I can’t express how much I enjoy home renovations! I always find it exciting to restore the original beauty of a home. Renovation projects also align perfectly with my Classically Current design philosophy. My goal for every interior is to create beautiful and enduring spaces enjoyed for generations to come.
For this project, I helped the homeowners select the house prior to renovation. The original body and layout showed tons of potential. So, when I was officially tasked with turning this 1980s home into something timeless and sophisticated, I couldn’t wait to get started!
All Things Luxury…
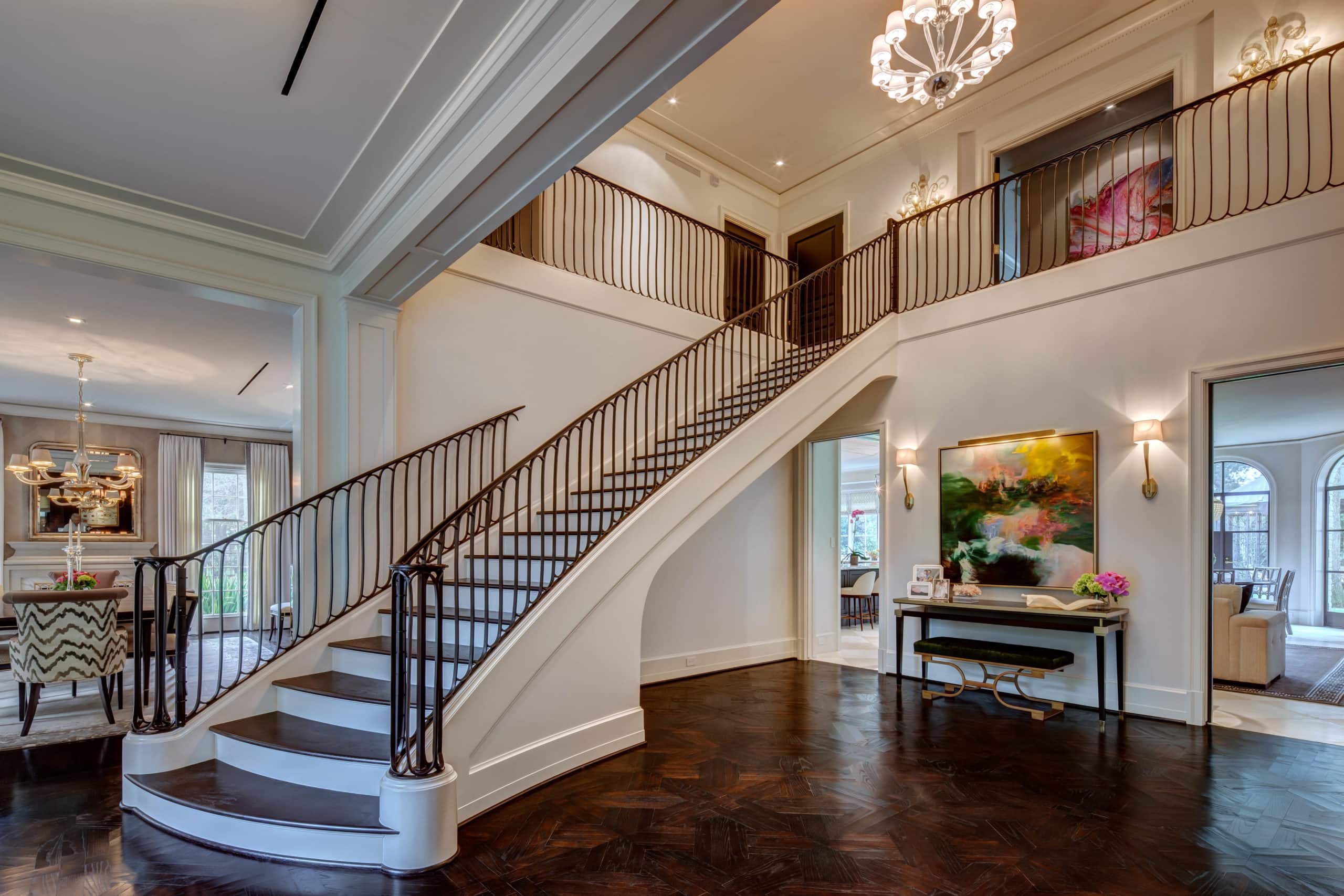
This home renovation was all about creating a space rich in color, texture and luxurious details while maintaining much of the original structure. We completely renovated some areas of the home while other areas were cosmetically altered. In keeping with our client’s desire to incorporate original elements into their new design, we kept the brass and iron handrail in the entryway. We added rich dark flooring along with elegant lighting to compliment this gorgeous white staircase and create a stunning contrast.
Fit to Entertain
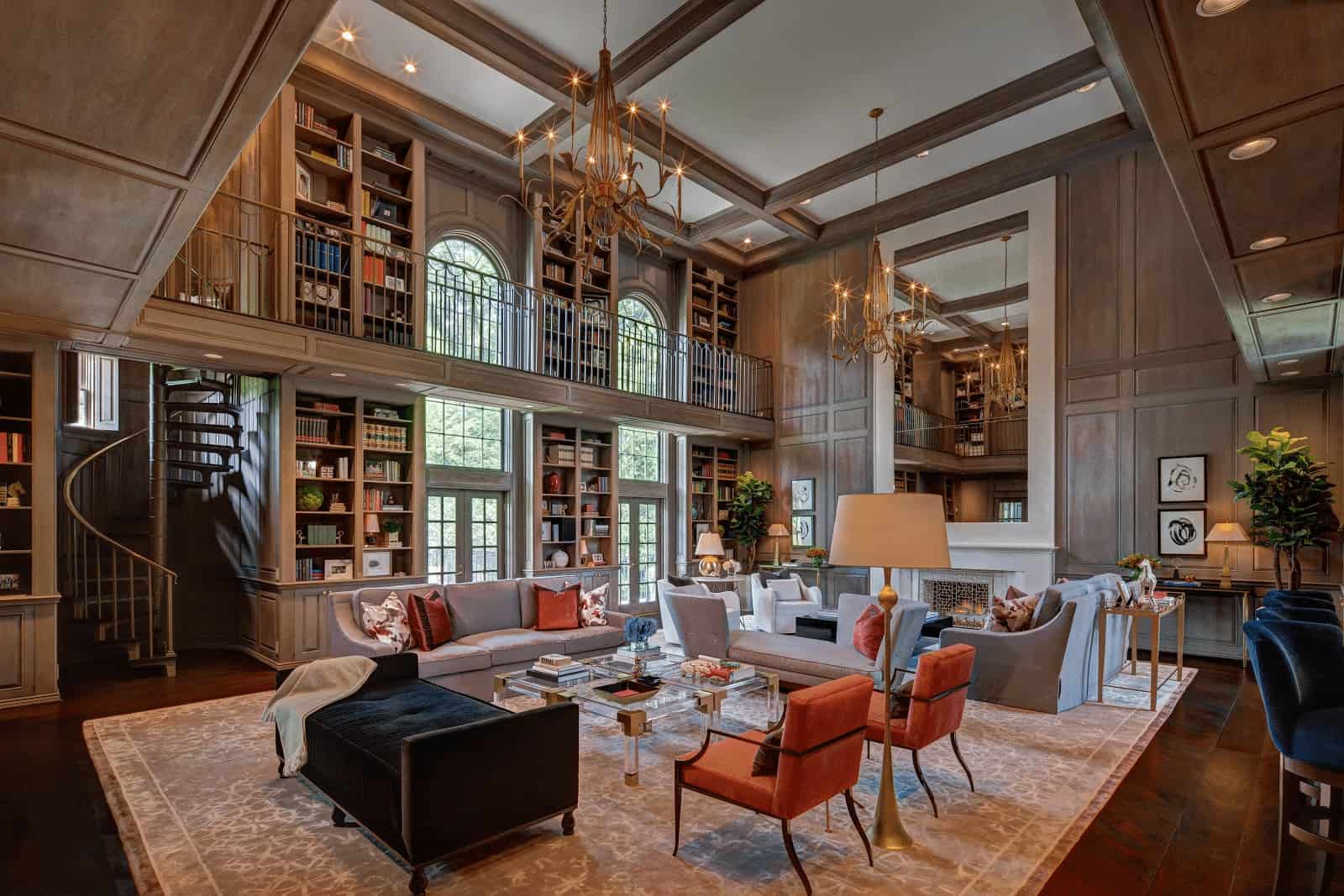
Originally encased in red mahogany walls, this space served as a grand library and trophy room. Because of the homeowners love for entertaining, we knew we wanted to make this space the center of attention in the house. We kept the stunning marble-clad antique mirror fireplace, but worked with a local wood and floor company to refinish the entire space. I feel that accessorizing is just about the most important part of any successful interior. 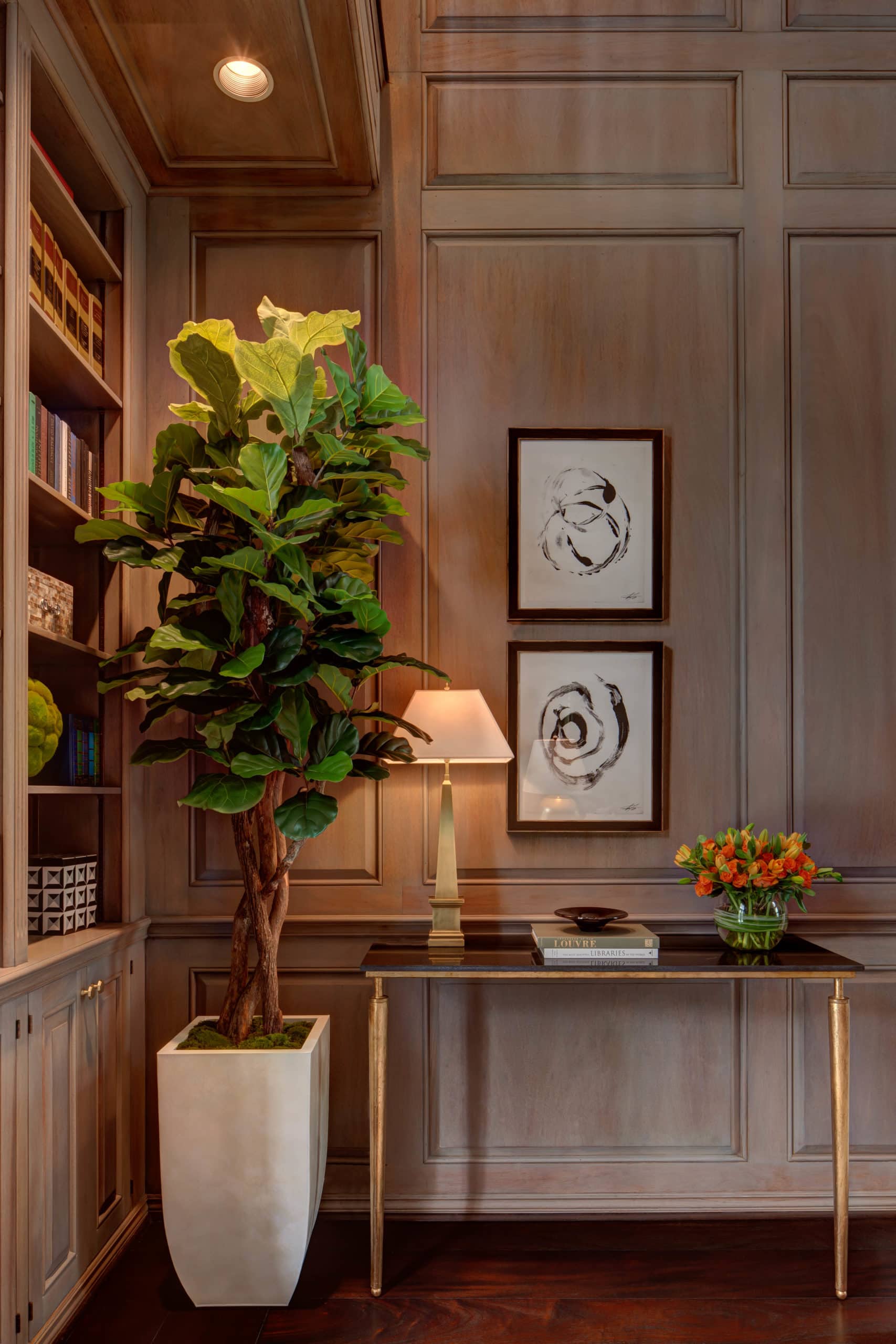
Though they are small, I love to add incredibly personal, thoughtful, and collected items to a home’s design. Beautifully curated elements add a unique and custom feel to any space! After fine tuning the details and adding smartly placed seating and art, this double height library transformed into a warm and sophisticated Great Room! The tailored design is bold, airy and perfect for entertaining.
Dramatic Contrast

Every star of the show needs a dramatic entrance. So, we designed a black-paneled gallery as the entrance to the Great Room’s grand entertainment space. The art in this space features pops of color while the floor is a gorgeous geometric pattern. We used Thassos Marble, Crema Marfil marble, and Absolute Black granite to create this striking design. This sophisticated pattern play draws the eye to the handsomely appointed bar with ebonized stained cabinetry.
Kitchen and Dining Areas
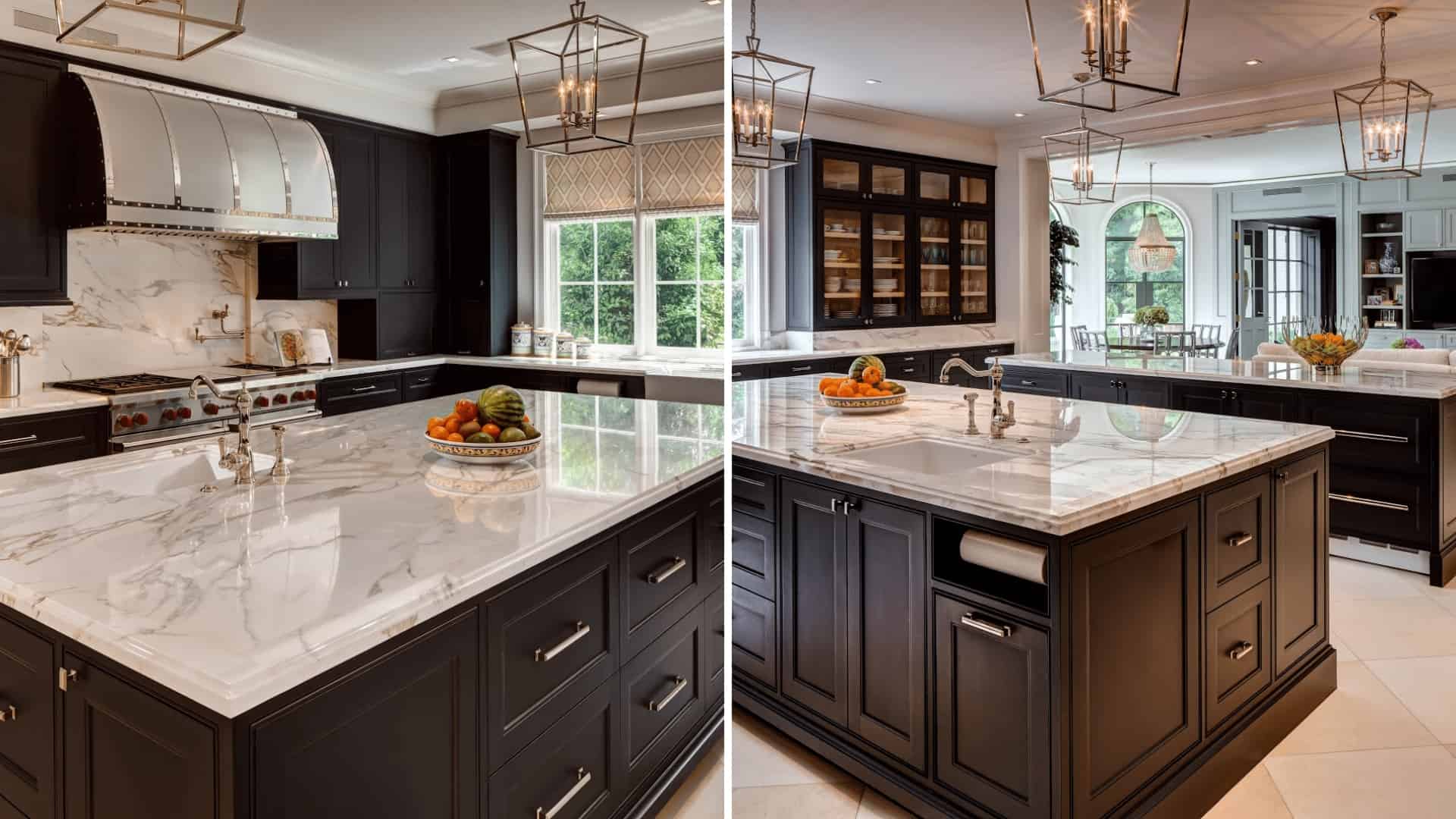
As for the kitchen, we wanted to provide the same level of stylistic elegance while ensuring the space was still inviting and functional. Continuing the theme of contrast throughout the home, we paired beautiful dark cabinetry with light marble countertops to help illuminate this space. With the homeowners large family and love for entertaining in mind, we fitted this kitchen design with double islands. The islands provide additional meal prep space and seating options for more informal meals and gatherings.
His and Her Office Spaces
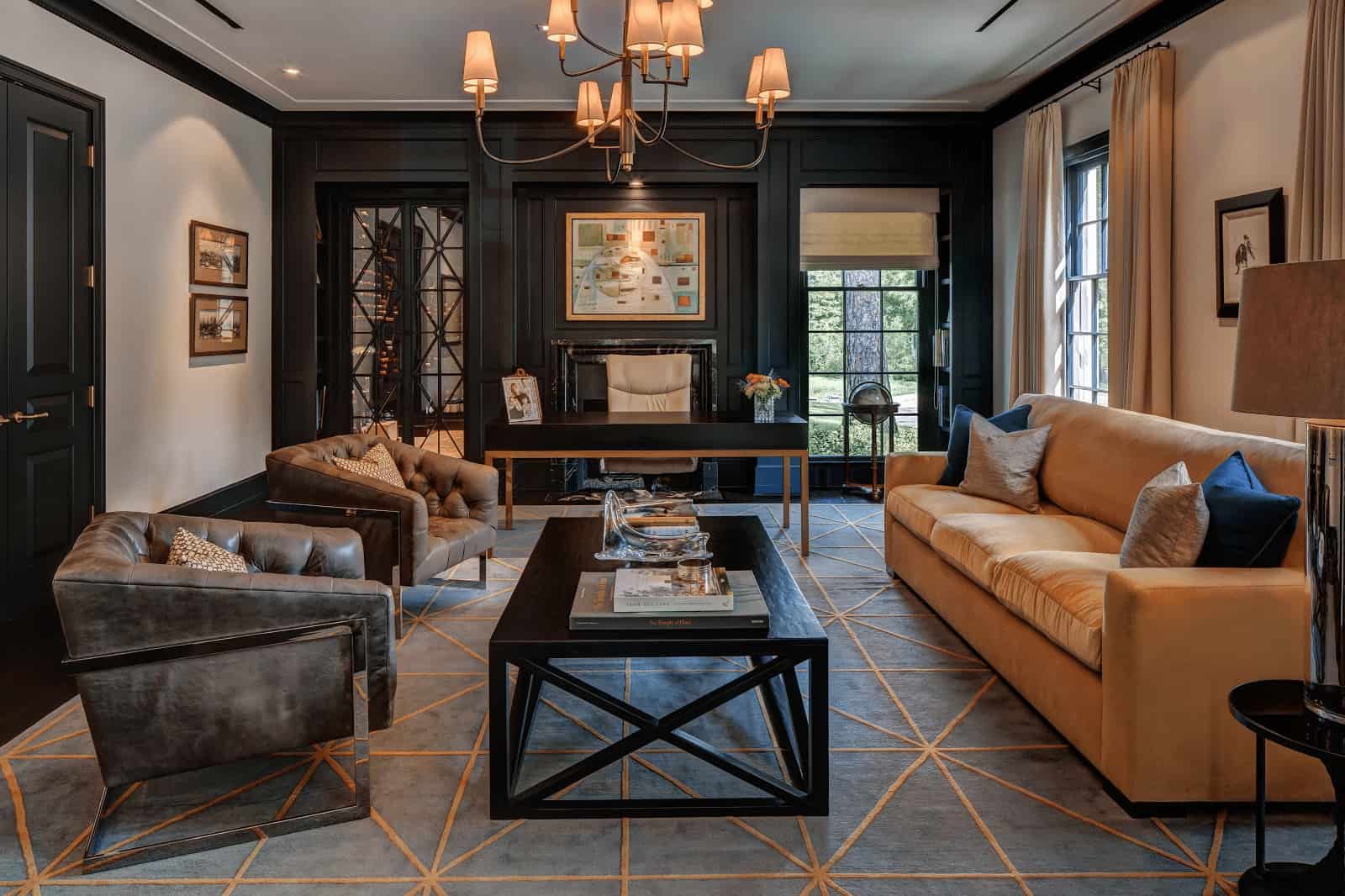
The homeowners wanted individual office spaces that showcased their preferred masculine and feminine flair. We honored their requests by creating two gorgeous, distinct spaces that still fit into the overall aesthetic of the home. For the man of the house, we decided to maintain our play on contrasting elements. His office space includes a continuation of ebony paneling along with steel gray and cream-colored seating. We also used triangles in different elements around the room to give the space structure and symmetry. 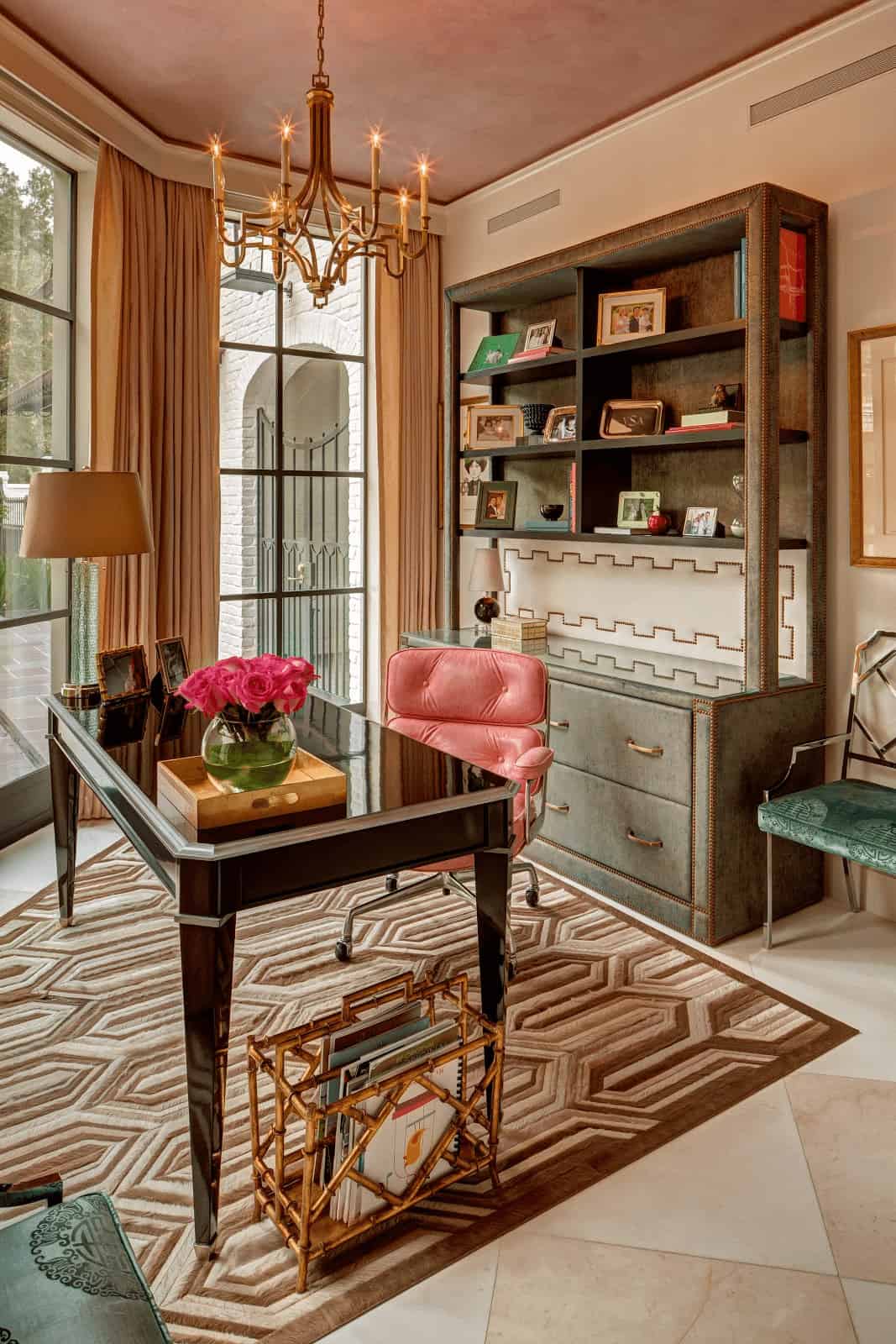
For the feminine styled office we wanted to rely a little more on natural light and warmth. The color palette includes more creams, teals, and gorgeous gold accents. We also added pops of pink, with a stunning wall covering on the ceiling and a super chic office chair. More pattern play from this beautiful cream and brown rug helps brings this space together.
The Ultimate Master Suite Experience
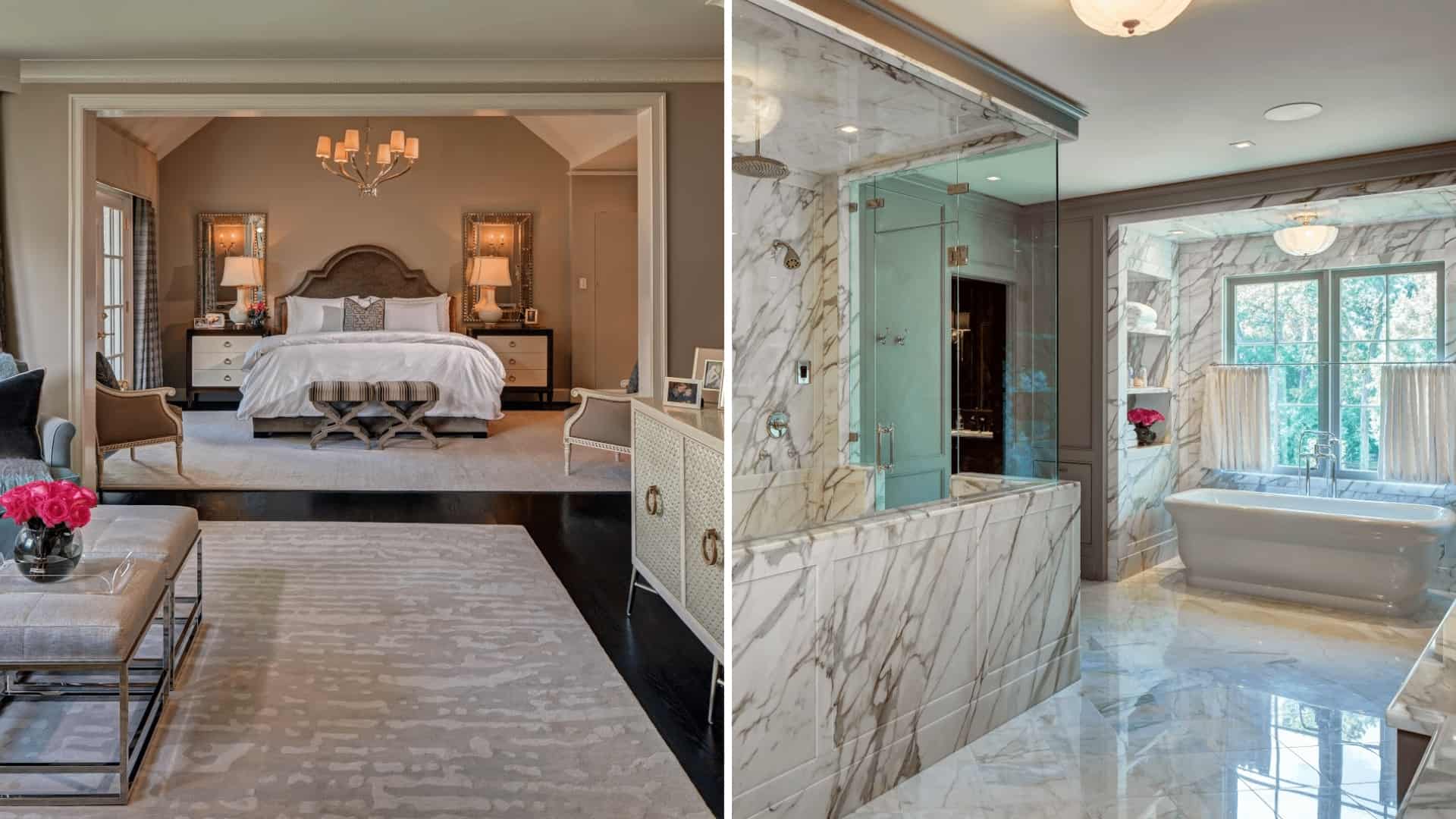
From a closet and vanity fit for a queen, to a luxurious spa-like bathroom, this space has it all. The master suite was definitely one of our main focal points for this home. Stunning marble envelopes the beautiful bathroom with light and luxury while the closet features custom cabinetry designed to delight your inner shoe addict! Additional square footage was required in order to enhance the design of the home and really create a luxurious experience for the homeowners.

Throughout the process, my team and I worked with an architect and builder to develop a cohesive design. I’d like to think that the seamless blend of old and new elements helped this gorgeous home renovation obtain its international recognition. In 2016, this project received the Renegeration Award at the International Design & Architecture Awards (IDAA) hosted by Design et al. in the UK. We couldn’t be more honored and pleased with the outcome of this stunning and luxurious home renovation! We had so much fun restoring this home and would love to chat with you about how we can help you with your renovation. Follow us on Instagram to see more of our project reveals.


