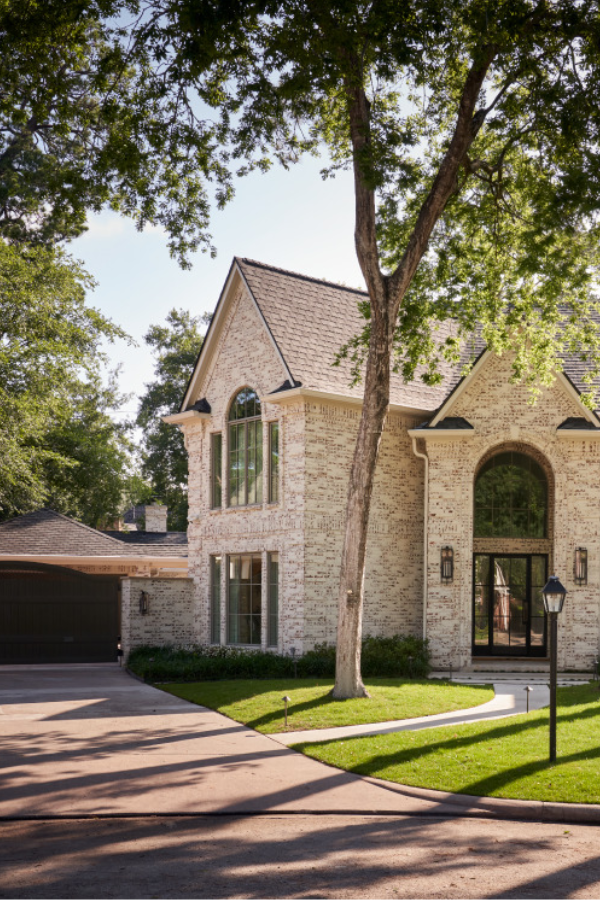Working alongside Shelton Builders, our team at LUDC recently completed a comprehensive indoor-outdoor design project for our Huntwick Forest clients. The overarching design objective of our Huntwick Forest remodel was to craft a multi-generational home capable of hosting expansive family gatherings. Every detail of this residence caters to diverse needs and preferences: ADA-compliant features ensure accessibility for the grandmother, a putt-putt golf course offers outdoor enjoyment for our client, a well-appointed prep kitchen provides a space for the women of the household to bake together during the holidays, and an extensive outdoor area boasts a newly renovated pool and loggia that serves the entire family. By seamlessly blending the distinctive styles of both owners, we created a timeless, transitional home that will serve its current residents well and be cherished by many generations to come. Curious? Learn all about this full-service interior design project below.
Why Designing Multigenerational Homes Matters
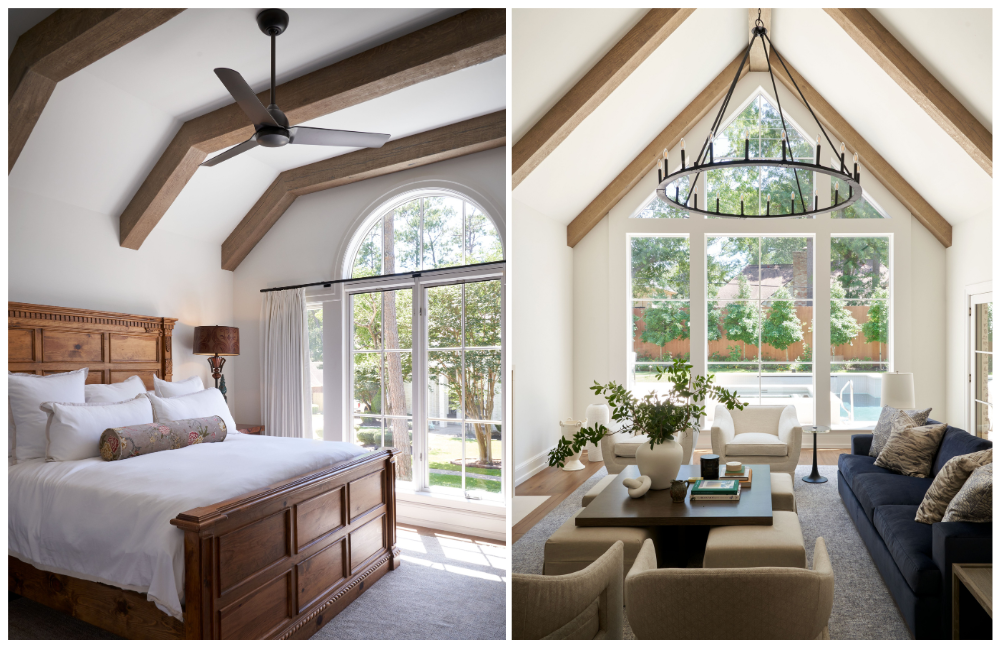
After the Second World War, the number of Americans and U.S. residents living in multigenerational households plummeted, but that trend started changing course in the 1970s. As Jolie Myers writes in an April 2024 article for Vox, the number of multigenerational households has “been creeping upward since the early ‘70s but has swung up precipitously in the last 15 years.” In fact, this Pew Research Center report notes that “the share of the U.S. population in multigenerational homes has more than doubled, from 7% in 1971 to 18% in 2021.”
Clearly, multigenerational households are becoming more common every year. However, few single-family homes are designed with these families in mind. With ADU construction codes and zoning laws changing all across the country, this could soon change. In the meantime, we will continue renovating our clients’ homes to best suit their multigenerational families. From ADA-compliant interiors to flexible outdoor spaces to details that respect each resident’s aesthetic, hobbies, and evolving needs, our team designs homes that celebrate each unique family.
A prime example is our recently completed Huntwick Forest, of which the overall design objective was to create a multifunctional, multigenerational home that can seamlessly host large family gatherings. This home is proof that accessibility and aesthetics need not be at odds with each other. Read on to learn more about Huntwick Forest.
Enjoy a Virtual Tour of Our Freshly Remodeled Huntwick Forest Residence
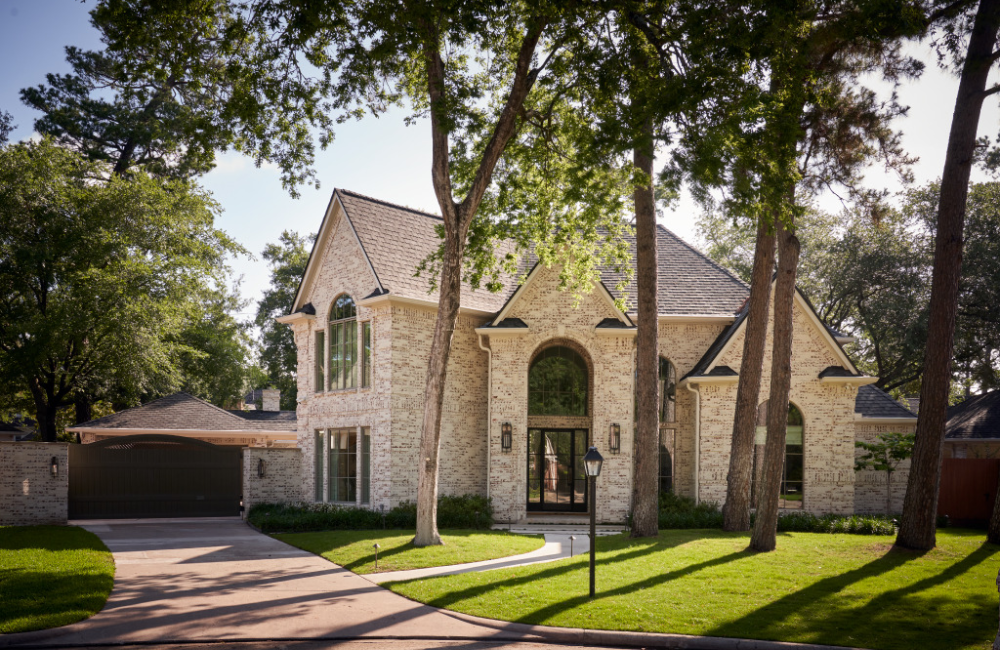
Our clients purchased Balmore (originally built in 1989) to be closer to their daughter’s family, who lives just next door. With two homes nestled together, this section of their block has evolved into a central hub where all generations can happily gather together.
After the 2021 freeze in Houston, our clients were inspired to transform the entire home into a space that truly honors the goal they had upon purchasing the property. Previously living in a condo, our clients lacked the room to comfortably host multiple family members. Now—with the extensive renovations complete—this home is the perfect place for family gatherings and shared memories.
It is also a meeting of minds: the woman of the house wanted it to be more modern and her husband hoped for a more traditional interior. While we stayed true to the home’s transitional English manor style, we also updated many features and incorporated design details that marry the couple’s contrasting styles.
In this home tour, we will begin and end with welcoming, shared spaces. We will start with the foyer and conclude in the expansive backyard, where a stunning pool and elegant loggia await—ideal for all those heartfelt reunions but easily adapted to intimate date nights and relaxing solo.
The Entryway
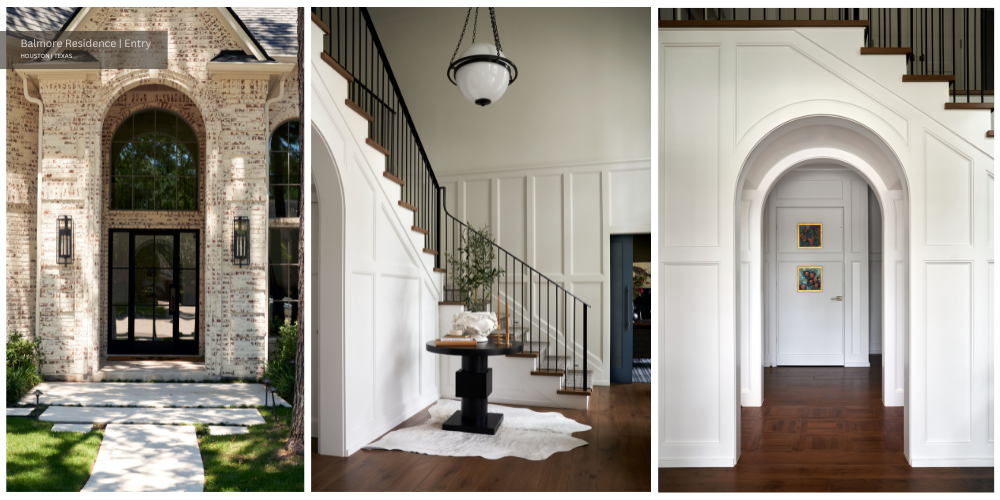
The foyer of this home beautifully balances accessibility and aesthetics. Redesigned with the clients’ mother/mother-in-law in mind, the staircase features motion-sensored step lights that ensure safety without compromising on style. In fact, our team tore everything down and built a new set of stairs to be as short and deep as possible for her.
The rich paneling and arched openings add classical elegance and dimension, while the natural light from redesigned windows and a sleek steel door brightens the space. The elevator is paneled to blend in and avoid disrupting the visual flow. Inside is an added rack for dry cleaning that allows the mother/mother-in-law to send it up. Linear vents are more refined than their alternatives, while a practical stair runner adds texture and dampens sound from trodding feet.
Greenery brings an outdoor touch inside—adding an organic element that contrasts well with the black balustrade, sculptural table, and Visual Comfort lighting fixtures. These thoughtful updates create a formal entryway that is both functional and sophisticated.
The Study
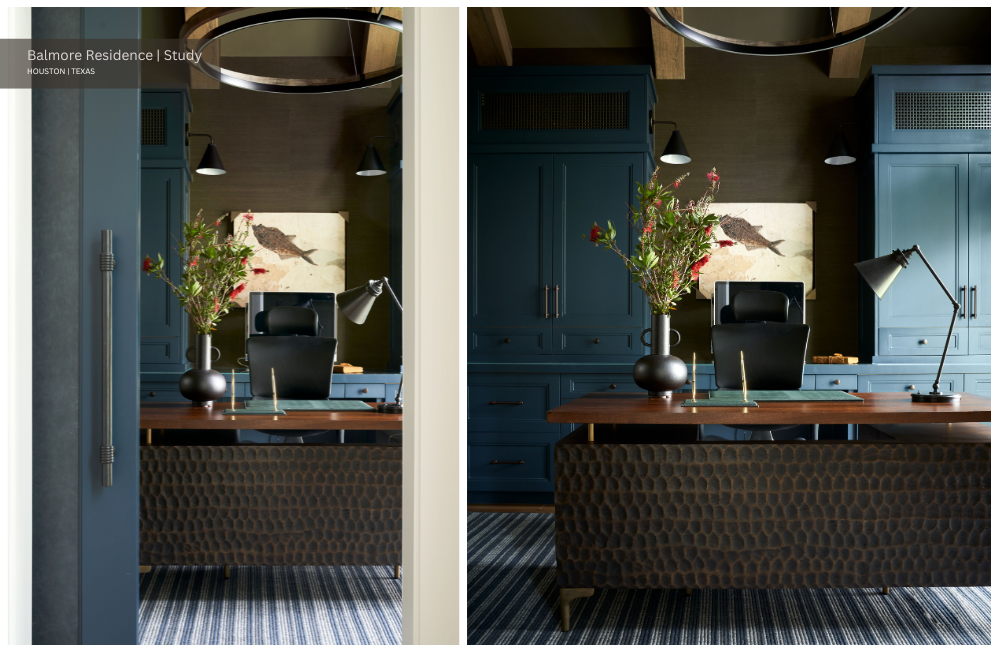
From the entryway, we proceed to the study, which is far moodier than the bright foyer. Still, there is continuity between the two spaces—evident in the study’s natural wood beams, custom millwork, black metal details, and brass hardware. Here, the redesigned window—now a large, singular pane—floods the room with natural light. Beams and concealed speakers seamlessly integrate into the millwork—maintaining the room’s clean lines.
Grasscloth wallpaper surrounds the family’s artwork—flanked by custom cabinetry that provides a stunning backdrop for whomever is seated at the hammered metal and walnut desk. The couple’s son-in-law created the fossil frame from pieces they picked up during their travels, while we designed the door wrapped in Jerry Pair leather and a safe discretely embedded in the millwork.
The Receiving Room
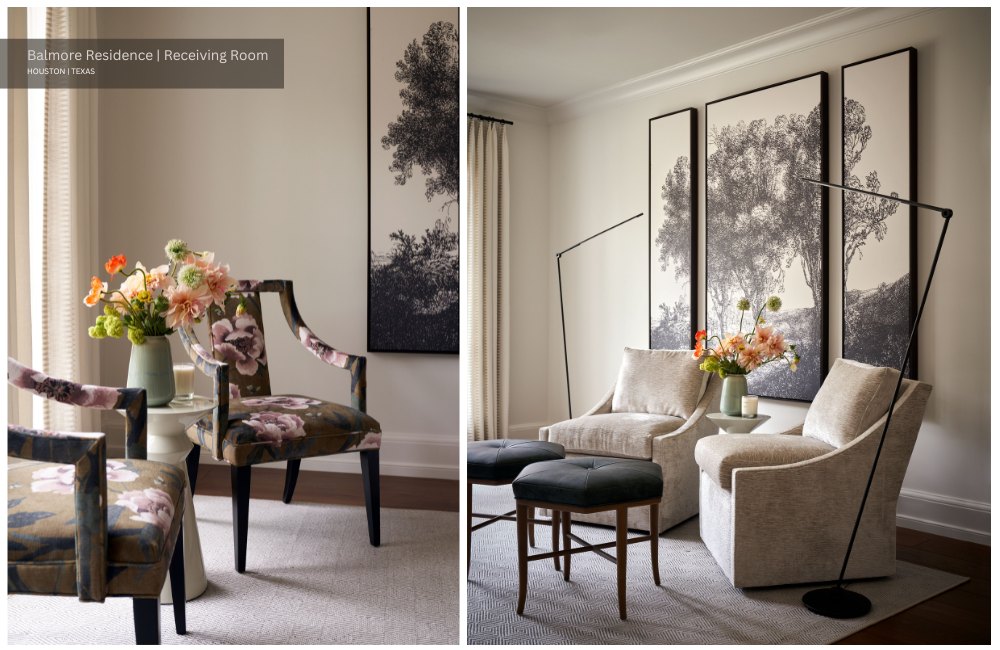
The nearby receiving room was also thoughtfully designed specifically for the couple’s mother/mother-in-law. We breathed new life into her beloved Mid-Century and vintage furnishings with beautiful new upholstery—namely Holland & Sherry blue leather on the stools. We also modified the vestibule to improve flow and accessibility. Angular floor lamps add that modern edge preferred by the wife.
The Dining Room
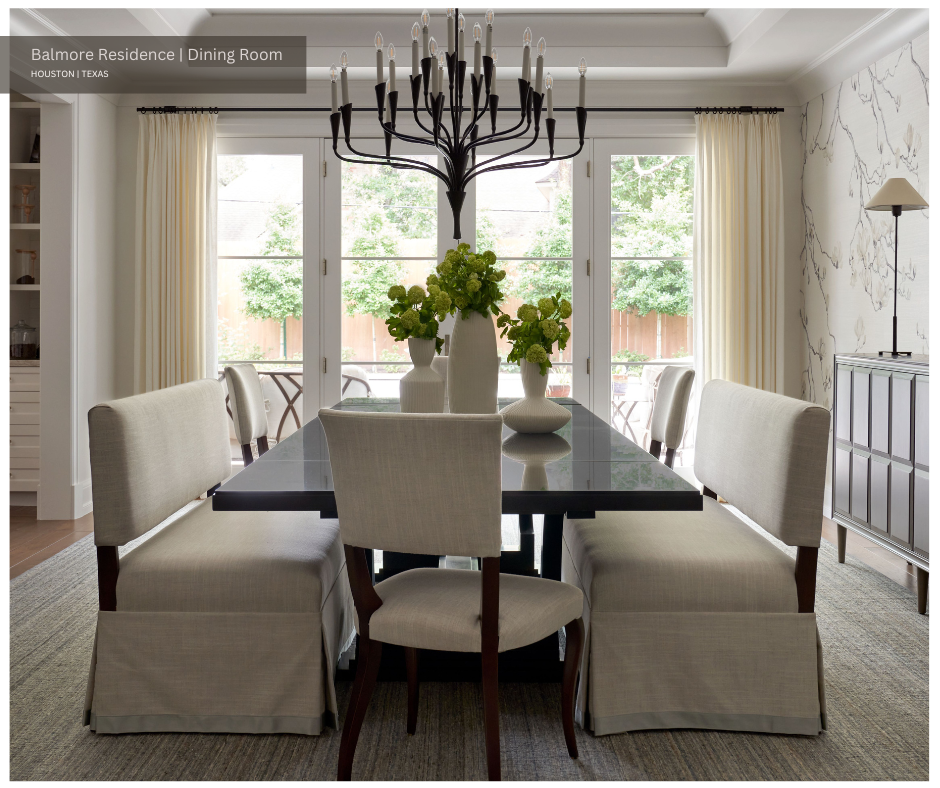
In the dining room, the entire back wall leading to the exterior was demolished and extended by two feet to create a new structure—enhancing the flow between the dining area and the outdoor space. A back stair was repurposed to accommodate an elevator and a wine room. The paneling seamlessly continues into the vestibule—preserving the formal atmosphere that makes for elegant evening entertaining.
Sourced from Kravet, the dining table extends up to twelve feet to comfortably seat fourteen guests. This versatile table is complemented by chairs from Century Furniture and two banquettes—creating a mix of seating styles that adds visual interest. The Phillip Jeffries wallpaper serves as an art piece, while a chandelier from Circa adds to the sophistication of this beautifully designed space.
The Powder Room
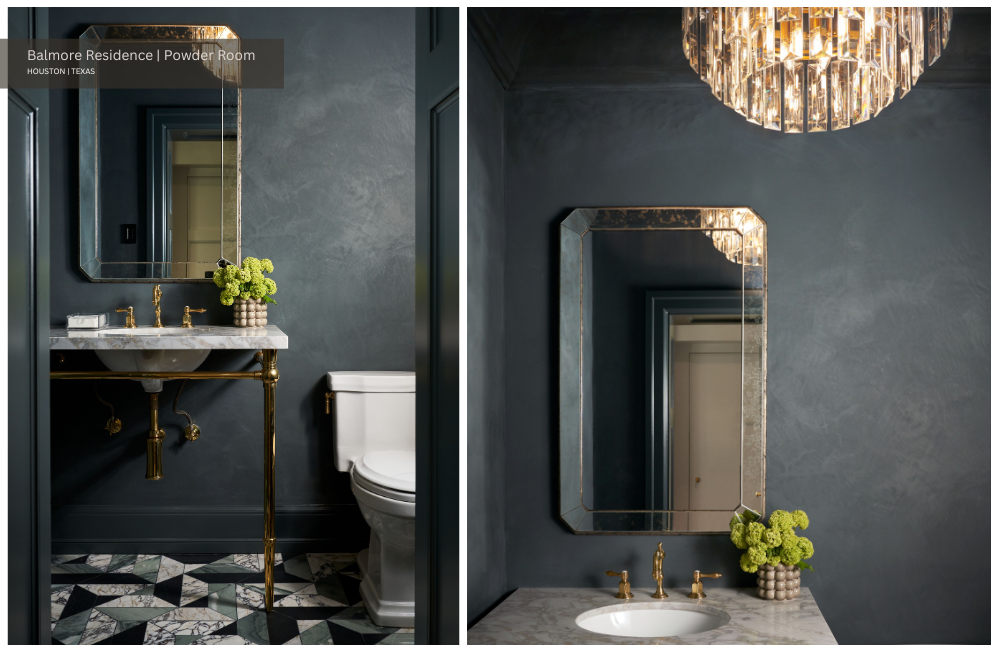
With dark tones, intriguing textures, and brass details that gently bounce light around the space, this powder room is as glamorous as it is timeless. Beautifully contrasting with the airiness of the dining room, the powder room exudes sophistication with its multi-colored, geometric Ann Sacks floor tile and refined Visual Comfort ceiling fixture and art light. The Segreto Plaster walls add a unique texture that perfectly complements the elegant, slightly antiqued Palmer vanity.
Previously located beneath the old staircase, the powder room has been thoughtfully relocated to the former pantry area—ensuring privacy and convenience. The adjacent closet features specialty hardware and hinges and is designed to appear as a paneled wall vestibule—cleverly hiding its true function.
The Kitchen, Coffee Bar, Breakfast Nook, and Prep Pantry
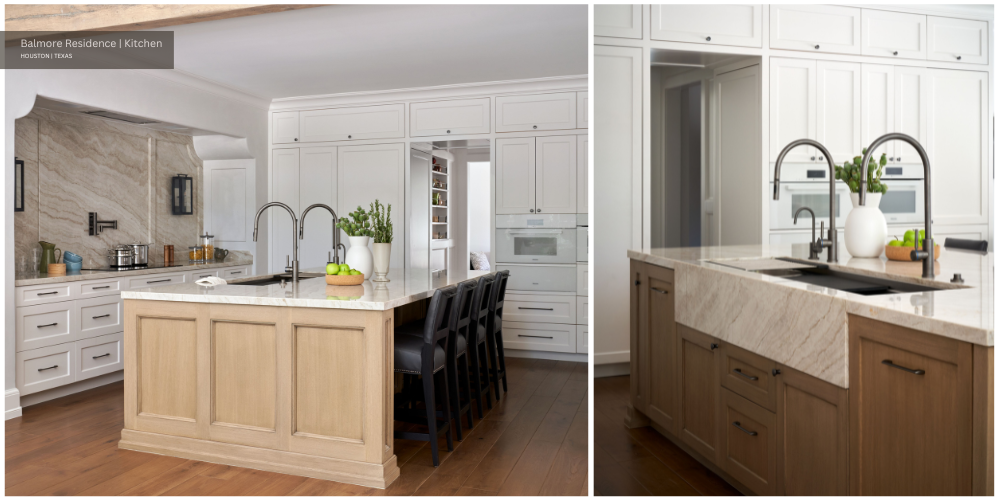
The main kitchen boasts Segreto plaster, marble surfaces, a statement backsplash, and a beautiful wood base kitchen island. Our team reimagined this space by removing a back stair to open up the area—seamlessly connecting it to the new great room. The layout was revised to meet the client’s specific needs—featuring a pull-out pantry, multiple appliances (including a steam oven and speed oven), and a five-foot-wide sink with double faucets.
Concealed niches for spice cabinets and a pull-out paper towel holder add to the kitchen’s functionality and seamless millwork. A day pantry with a pocket door and automatic lighting provides additional storage. To complement the expansive kitchen, we also added a prep kitchen to the space that once housed a laundry room.
One of our clients wanted the prep kitchen for baking, so the main oven is located there along with the sink and major pantry items. Our team included a rolling cart for additional storage and prep area, as well as a slightly dropped counter with a filing cabinet so our other client can work comfortably while our other client bakes.
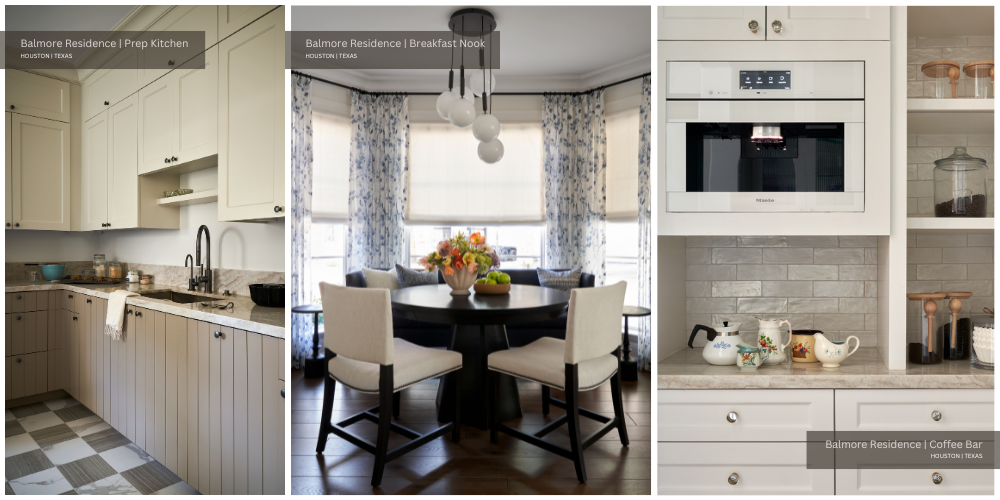
In the adjacent breakfast room, blue accents and drapery—along with a cascading light fixture—add visual appeal while the table recalls furniture from the home’s entryway. The breakfast room also features a custom Matizza banquette, chairs, and barstools for ample seating. An outlet was thoughtfully included for the homeowner to watch TV in the mornings while she prepares for work.
A coffee bar compliments the breakfast room with machines set to match the clients’ heights. Display shelves thoughtfully present their mugs while and speciality outlets allow for use of additional appliances. Throughout these spaces, our team also created a lit pathway for the mother/mother-in-law so that she can easily walk from her room to the kitchen.
The Great Room
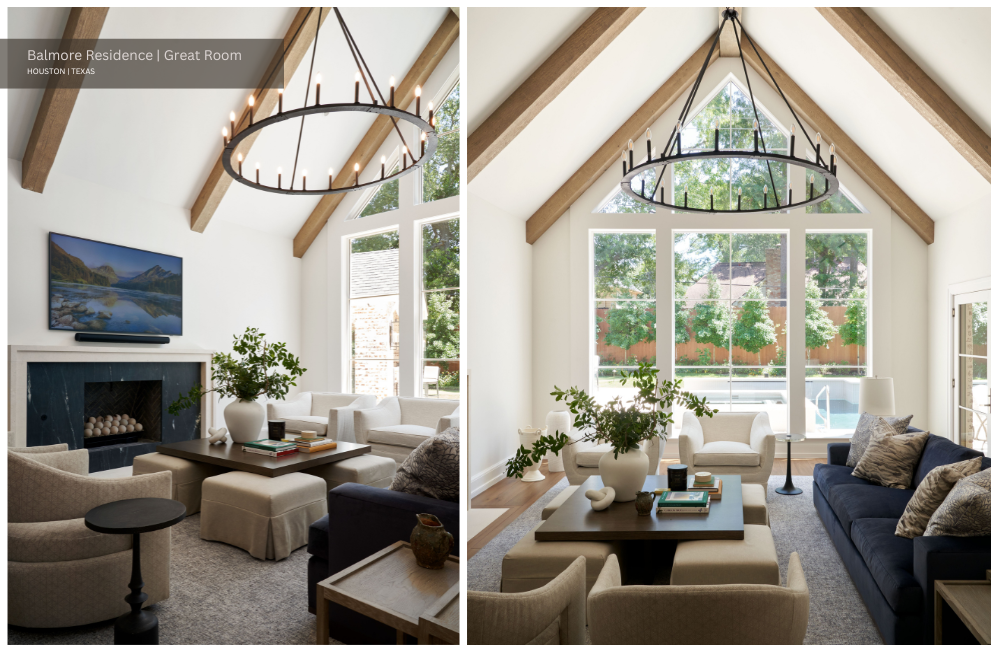
With floor-to-ceiling views of the expansive outdoor space, the great room is both comfortable and elegant. Our team designed it to cater to the needs of both the husband and wife, with seating heights tailored to their preferences. The sofa—upholstered in durable Kravet fabric—is designed for family use, while a custom El Dorado coffee table is complemented by Matizza custom ottomans that provide extra seating for grandchildren. Tonally, this space marries the lighter, softer spaces with the moodier study and powder room.
Architecturally, the room features cathedral-style windows that follow the slope of the ceiling—framed in steel to achieve minimal framing between panes. Decorative beams accentuate the sloped ceiling, with perfectly spaced slot diffusers adding to the refined design. The existing firebox and surround were modified to a more linear form—maintaining a transitional style that seamlessly blends classic and contemporary elements.
The Mother-in-Law Suite
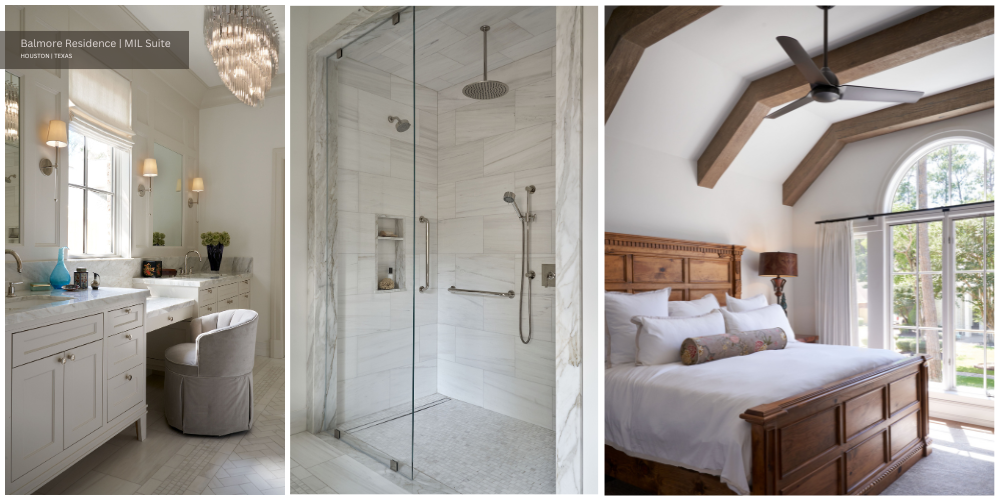
We designed the MIL suite to meet her needs without compromising on style. The entire bathroom layout was reimagined to ensure ADA accessibility—featuring an oversized, roll-in shower with a lowered foundation for ease of use. Walls were reinforced with blocking to accommodate grab bars—ensuring safety and support.
The bathroom is illuminated by elegant Visual Comfort lighting—including a chandelier and sconces that add a touch of sophistication. The layout was flipped to optimize space—relocating the window to allow for his and hers vanities. Docking drawers were integrated for convenient storage and charging of hair styling tools, toothbrushes, razors, and more. These thoughtful details ensure that the MIL suite is both functional and luxurious.
The Wine Room and Upstairs Bar
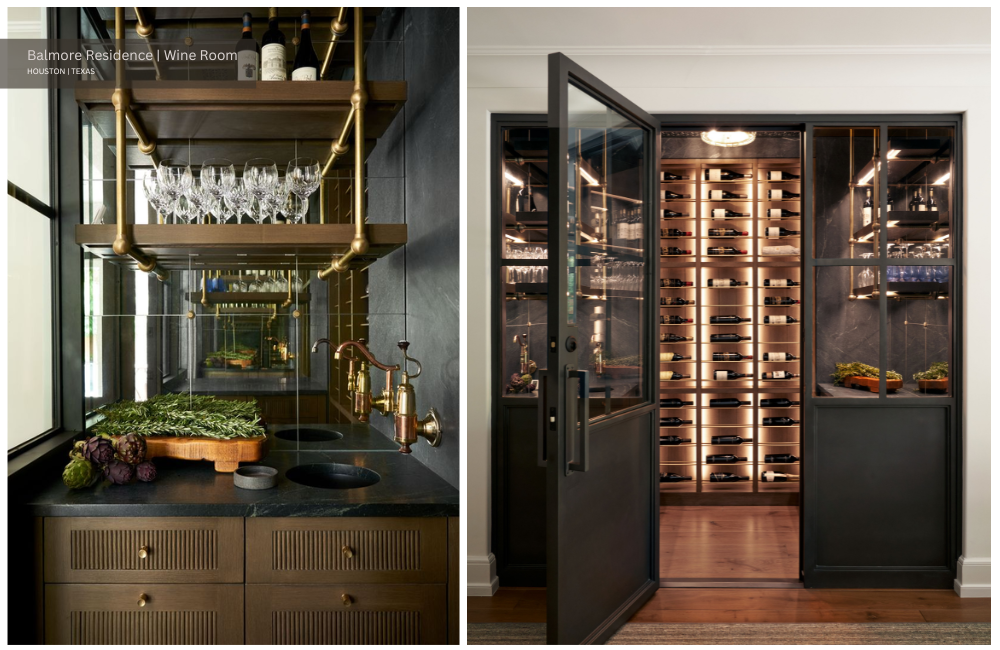
Certainly not a simple storage space, the wine room is designed as a stunning showpiece—a dark and moody contrast to the bright dining room. The millwork—stained by Segreto—adds rich depth to the space, while metal shelving by Peck & Co and a custom mirror by Daulphine contribute to its sophisticated aesthetic. Hidden LED tape lights detail the shelving—highlighting the elegant connection between slab and wood.
Custom-made steel doors with solid panels at the bottom—crafted by Elegant Additions—enhance the room’s bespoke feel. The wood shelves—designed by Master Craft Woodworks—incorporate concealed outlets to maintain a clean look. The wine room is also fully insulated and equipped with a separate temperature control system—ensuring optimal conditions for wine storage. Sensors are discreetly integrated to monitor temperature—providing peace of mind for the homeowners.
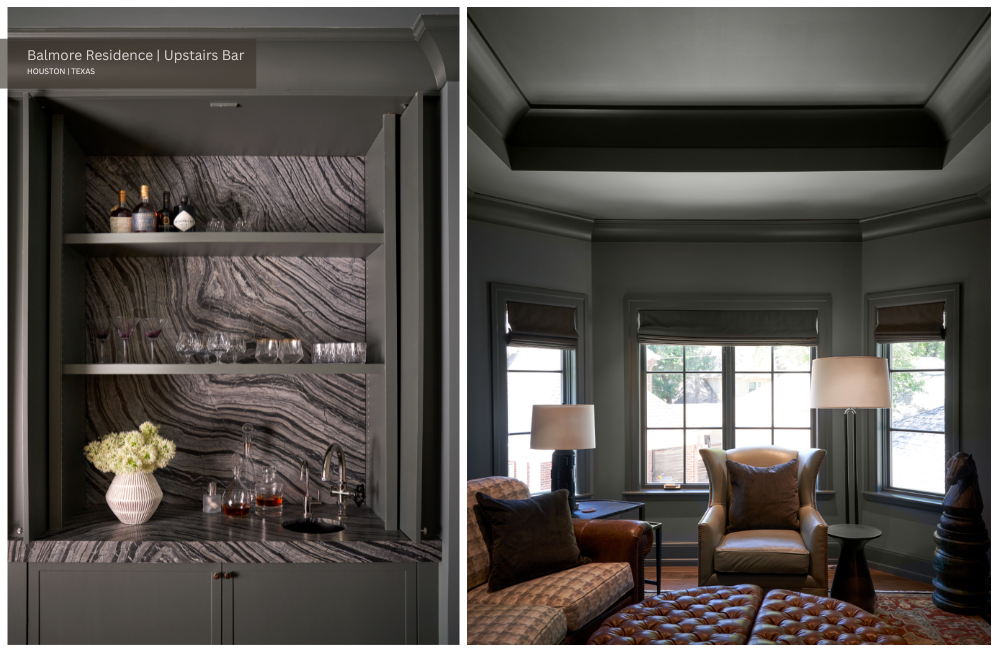
A custom wine bottle display complete with integrated LED tape lighting presents our clients’ collection beautifully—turning the wine room into a captivating focal point of the home. The upstairs bar (pictured just above this paragraph) features pocket drawers so it can be concealed when not in use. Plush seating makes the space a bit more family-friendly. A trio of windows and a tray ceiling make this space feel more neoclassical than other spaces in the home, while the coloring is perfectly modern.
The Upstairs Primary Suite
The secondary primary suite upstairs was completely reimagined. Walls were moved to optimize the layout—resulting in a fully equipped primary bath with a walk-in shower and a custom vanity and closet. A new window was added to bring in more natural light—enhancing the room’s brightness and openness.
The bathroom features a Hudson Valley light fixture. The mirror is uniquely floated in front of the window, maximizing both light and privacy. The room is adorned with tiles from Tile Bar while the floor tiles are from Ann Sacks. These design elements come together to create a serene and sophisticated sanctuary for our clients.
The Grandchildren’s Guest Rooms
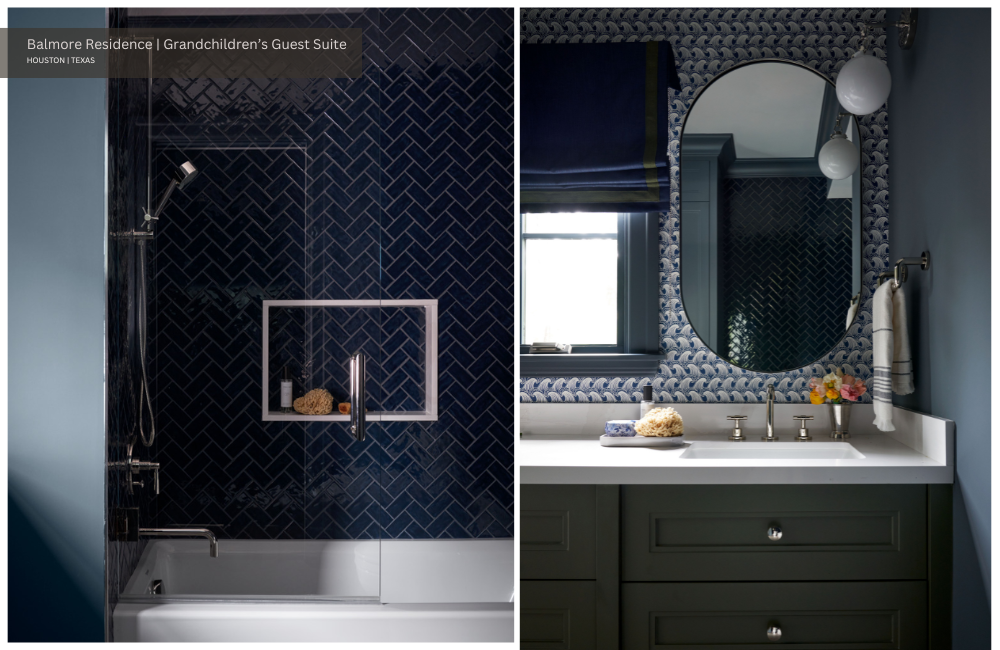
Designed with the grandkids in mind, the guest rooms are playful but still sophisticated. In the guest bedroom, our team added a window so that the grandchildren could enjoy a view of the pool while benefitting from lots of natural sunlight.
The bathrooms pictured above were initially a Jack & Jill layout. They were transformed into two separate bathrooms for added privacy and convenience. To create a more masculine feel, the bathrooms boast a palette of blue and green hues, with a wave motif wallcovering that complements the tile colors. A Hudson Valley light fixture in the bathroom pictured above on the left adds a touch of elegance that ties in the classical feel of other spaces throughout the home.
The Sewing Room and Murphy Bed
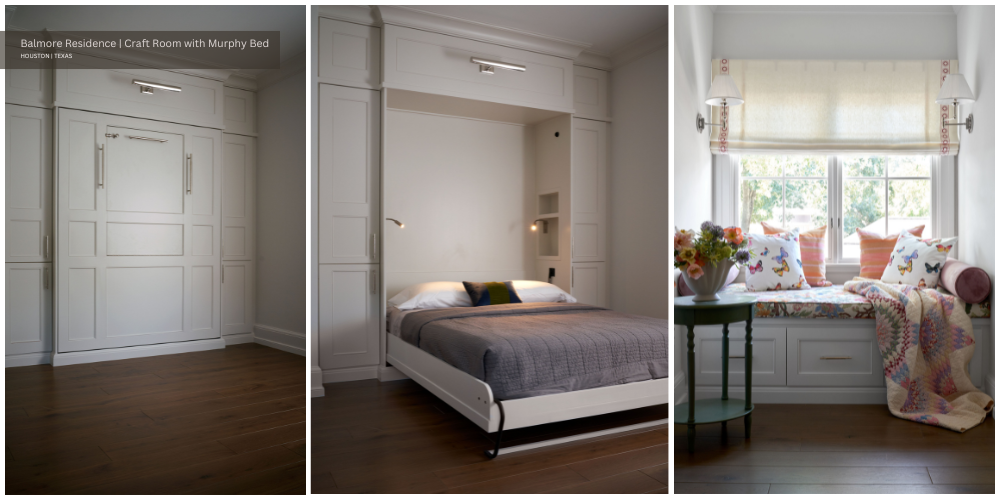
Designed as a crafting haven for our client, this sewing room combines functionality with charm—seamlessly transforming into a guest sleeping area when needed. This versatile space features a custom Murphy bed that blends effortlessly into the room’s custom millwork. Delicate fabrics and a deep daybed create a cozy reading nook that doubles as an extra sleeping area for kids, with the window seat thoughtfully designed to be the same size as a twin bed.
The room also features articulating sconces—providing perfect lighting for reading or crafting. Niches with pull-out reading lights and built-in outlets for charging phones add convenience and modern functionality. This craft room elegantly balances its dual purposes—serving as both a creative workspace and a comfortable guest retreat.
The Mudroom
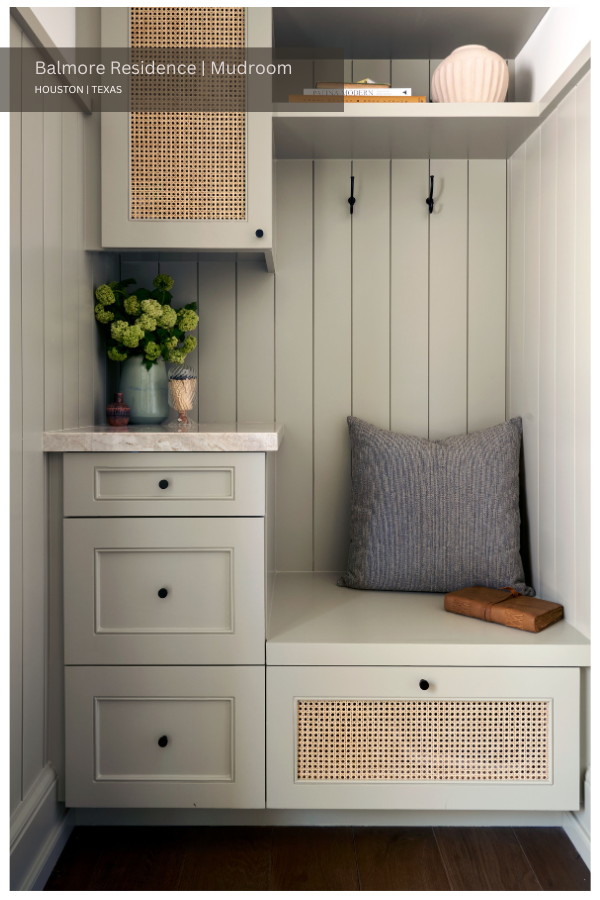
Now, we proceed from the interior spaces of this home to the exterior—starting with the mudroom. The mudroom—a thoughtful addition off the kitchen—serves as an informal everyday entry from the driveway. The roof was extended to cover the new door—ensuring protection from the elements.
Inside, the mudroom features a practical countertop drop zone perfect for keys, mail, and daily essentials. A seated bench provides a comfortable spot to remove shoes or set down bags.
The Garage, Loggia, and Pool
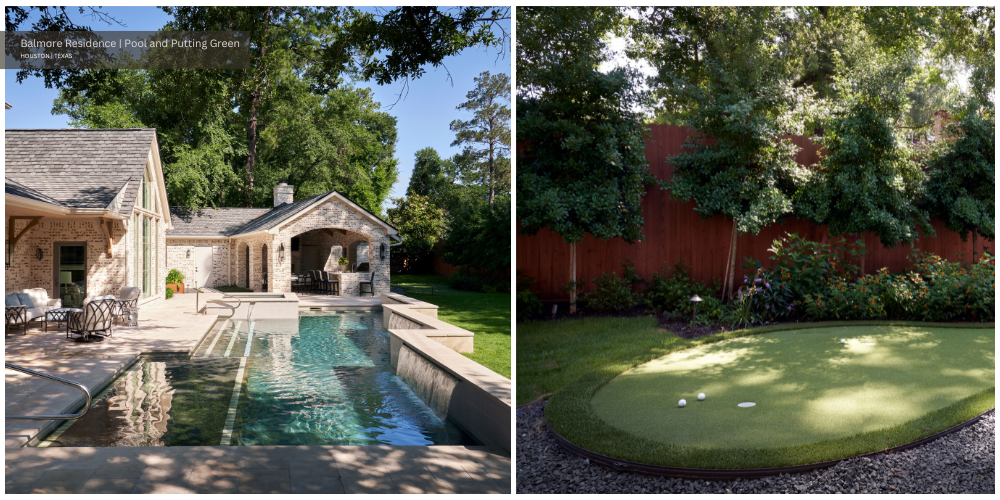
Finally, we find ourselves in Huntwick Forest’s outdoor spaces. First, the garage was extended to provide our client with additional parking and a workspace. Next, we updated the pool. The hot tub was strategically placed on the center line with the great room—allowing for a clear view of the spa from inside. Bar seating was integrated into the pool, and scuppers were added all around. A sun ledge provides space for lounge chairs, and the tilework features a specific black and white contrast to aid the MIL’s visibility when entering the pool.
Our team also designed and built a new loggia in collaboration with Shelton Builders. Here, the fireplace serves as the focal point of the space, which is ideal for family gatherings and entertaining. The loggia has been meticulously furnished with all-new Bernhardt pieces. In fact, all outdoor furniture was reupholstered to enhance the poolside aesthetic. A new pool bath and a fully equipped summer kitchen were added—ensuring a seamless connection for those enjoying the pool, allowing them to easily walk over to the grill area.
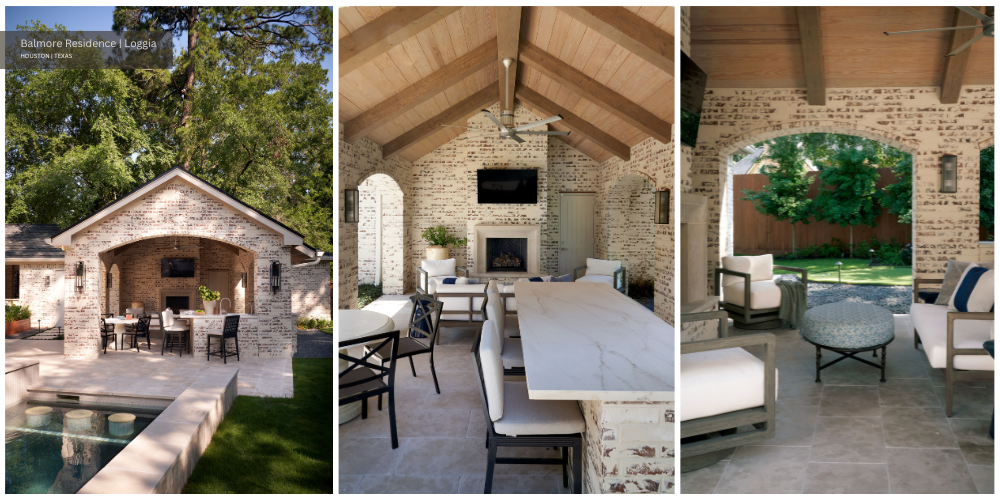
To the exterior of the main house and loggia, Segreto applied a German schmear finish, while new roof and windows with modified shapes and panes were installed. A new steel front door and lanterns were added, enhancing the home’s curb appeal. Collaboration with a landscaper resulted in a beautifully designed front and back yard, including a new driveway gate and custom gate designs.
Brackets were designed for the mudroom entry and dining expansion, and an awning was added at the dining room extension. Our client’s wish for a putt-putt course in the backyard was fulfilled. Two gates were installed—one between the pool and driveway and another behind the mechanical yard—ensuring privacy and functionality. Our other client also planted a garden in the back, adding a personal touch to the outdoor space.
Thank you for joining us on this virtual home tour of Huntwick Forest. For more information about the project, please consult our portfolio. To consult with our team about your own project, reach out!



