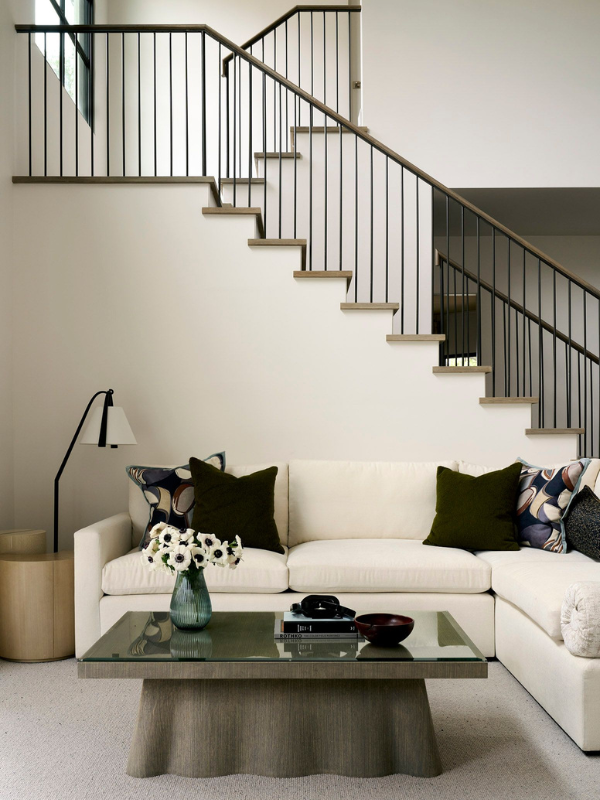Over the past year, Laura U Design Collective has worked closely with Parada Construction and the Garden Oaks homeowners to transform a dated, dark space into a bright, modern home. Together, we crafted a space that reflects the homeowners’ refined taste and appreciation for thoughtful design. This renovation balances elegance and functionality, creating a residence that is both beautiful and inviting.
This project is a thoughtful reimagining of a 2007-built house. From the streamlined staircase to the reconfigured kitchen and the playful breakfast nook, every room has been redesigned to maximize light, enhance flow, and modernize the space. Natural light now moves freely throughout the home, accentuating the serene color palette, brass accents, and contemporary details that define its character.
By addressing the homeowners’ specific needs and paying close attention to every detail, we created a completely transformed space while maintaining its unique charm. Read on to learn more about the inspiration, challenges, and remarkable changes behind the Garden Oaks renovation.
How LUDC Added Light and Character to Our Clients’ Garden Oaks Home
Customarily, we begin our virtual house tours of LUDC renovations and remodels with the home’s entryway. We conclude in either the private spaces (primary suites, for example) or communal outdoor spaces. For our Garden Oaks project reveal, we will start with the interior staircase that connects ground-level living spaces with private upstairs areas.
Streamlining the Staircase
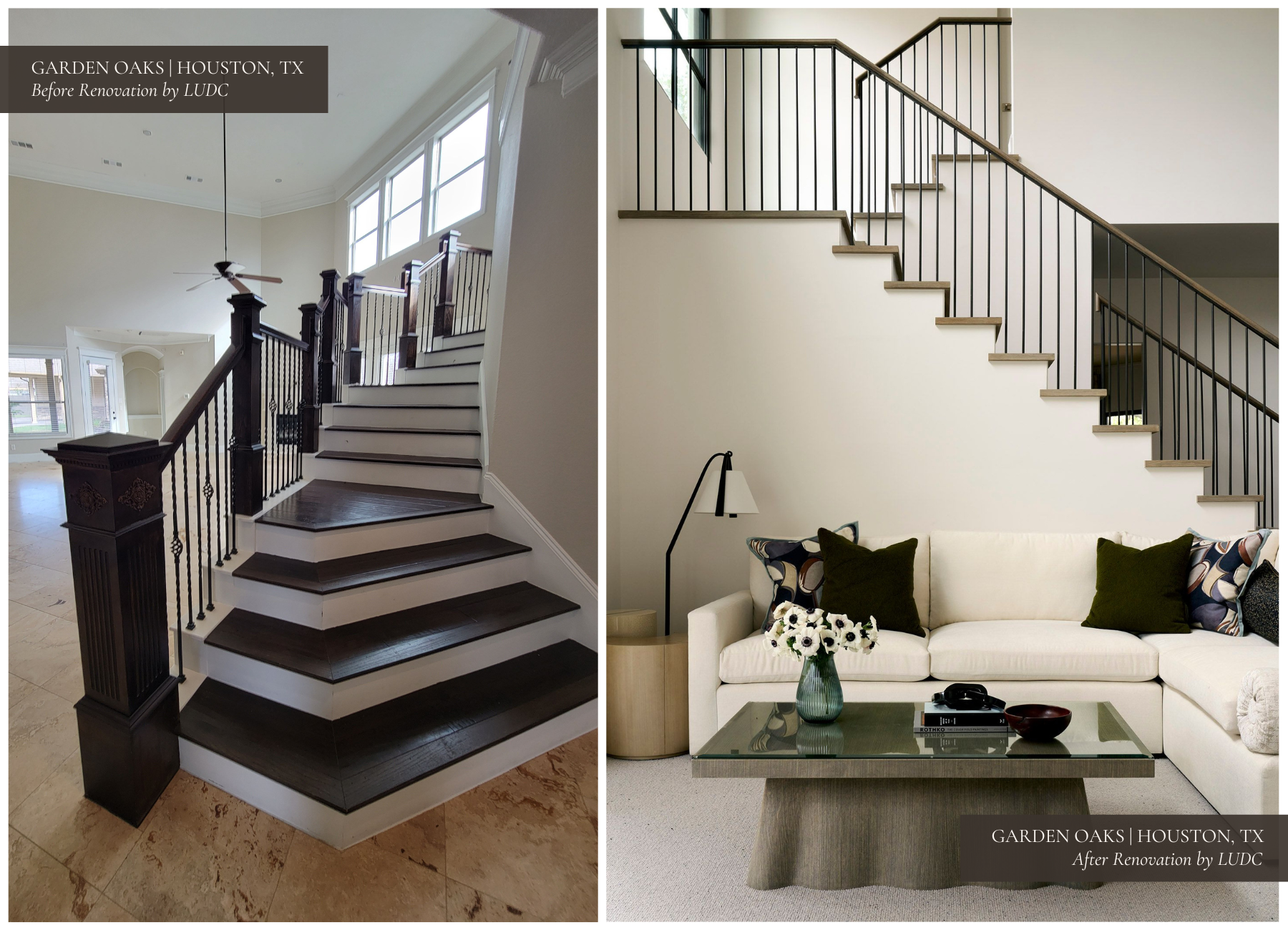
The staircase underwent a dramatic transformation—evolving from dark and imposing to a light, streamlined structure that enhances the flow of the living room. With its heavy woodwork and ornate details, the original staircase blocked natural light and weighed down the space. By reconfiguring it with sleek black railings and understated wooden treads, we created a modern and airy design.
The new staircase seamlessly integrates into the home’s new aesthetic and overall flow—allowing light to filter freely throughout the space and drawing attention to the room’s clean lines. This change brightened the living area and set the tone for sophisticated updates readers will find throughout the house.
Adding Light and Texture to the Living Room
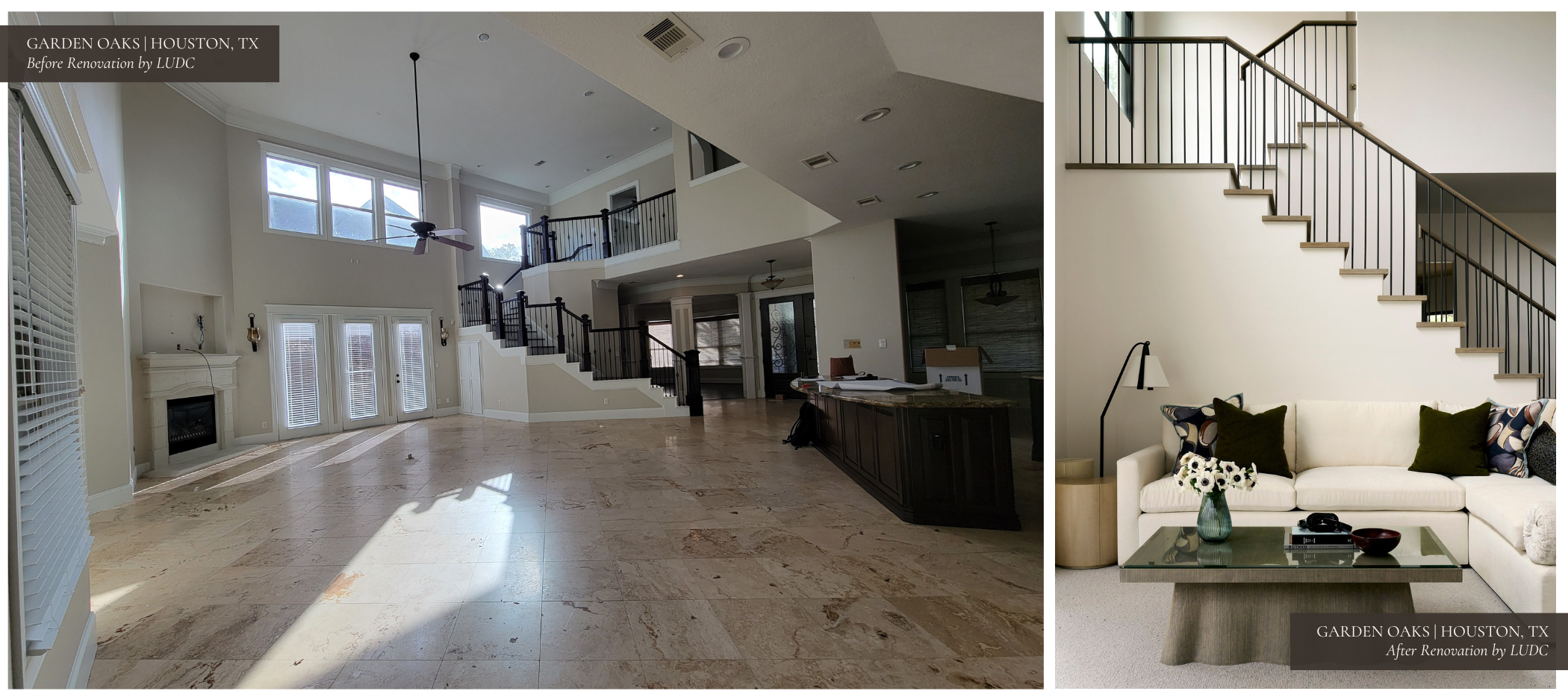
Once expansive but cold, the living room has transformed into a warm and inviting locus of the home. With its dated fireplace and dark finishes, the original space felt impersonal and unbalanced. Now, custom furnishings and refined accents bring character and cohesion to the space.
Key pieces include the custom sofa upholstered in Kravet fabric, which anchors the seating area with its soft, tailored lines. A Scout Design Studio coffee table in a classic grey finish adds a sophisticated touch, while an Adriana Hoyos ottoman provides both comfort and functionality. Side tables by Caracole in ivory and brushed gold introduce warmth and texture—perfectly complementing the room’s light, airy, textural, and effortlessly elegant aesthetic.
Of course, lighting plays an important part in transforming this once-heavy room. Two Sonneman 48″ 4-Tier Tri-Bar Chandeliers with Crystal Ladder Light Luminaires in Satin Black make a bold statement, their geometric design echoing the clean lines of the reconfigured staircase. Floor lamps from Visual Comfort and Currey and Co. balance the space with layered lighting.
Accents like Dedar Margarita fabric pillows and CB2 consoles tie the room together. This new design not only enhances the room’s functionality but also turns it into a space where the homeowners can easily relax and entertain.
Reimagining the Kitchen
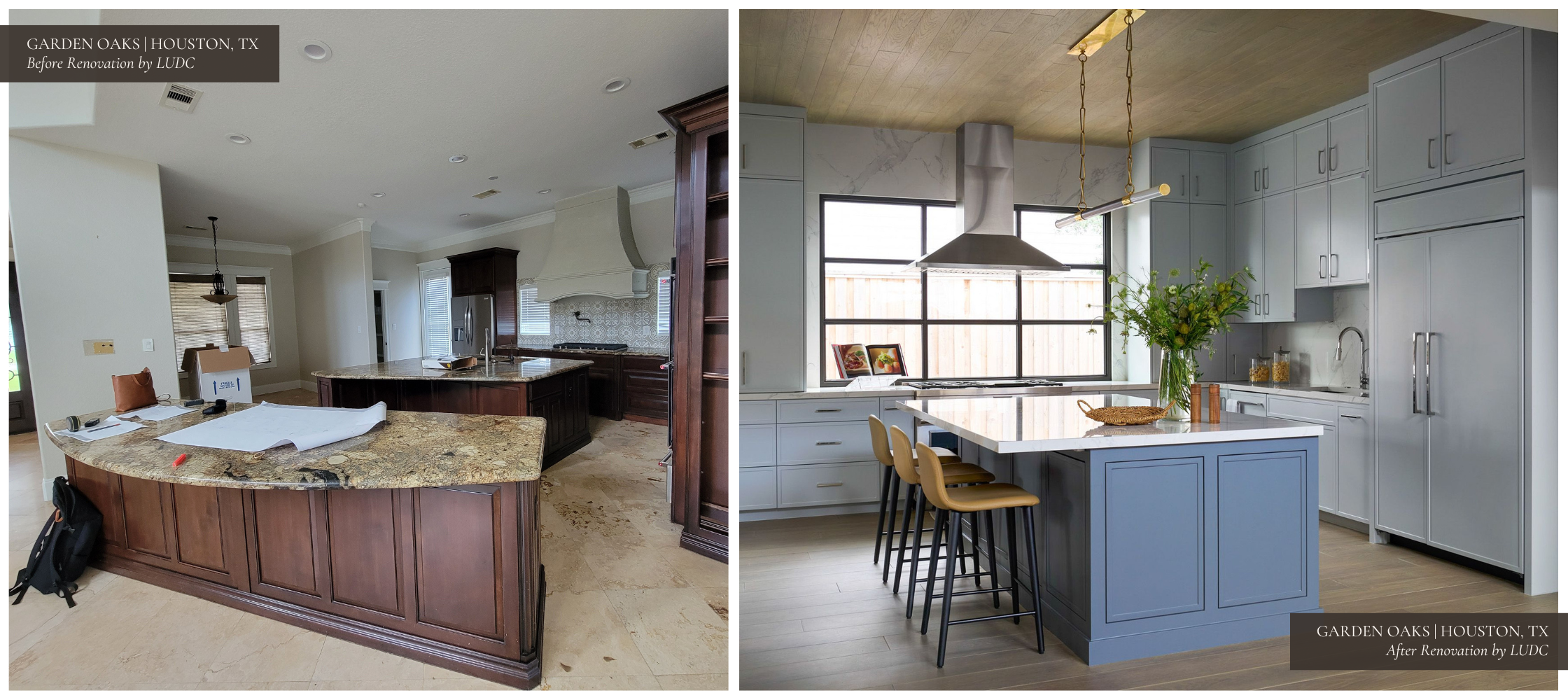
The kitchen underwent one of the most dramatic transformations in our Garden Oaks project. It truly feels like an entirely new space. Gone are the dark cabinetry and segmented windows, replaced by a bright and open design that emphasizes light and flow. The two original windows flanking the stove were replaced with one large picture window, which floods the kitchen with natural light and visually connects it to the outdoors.
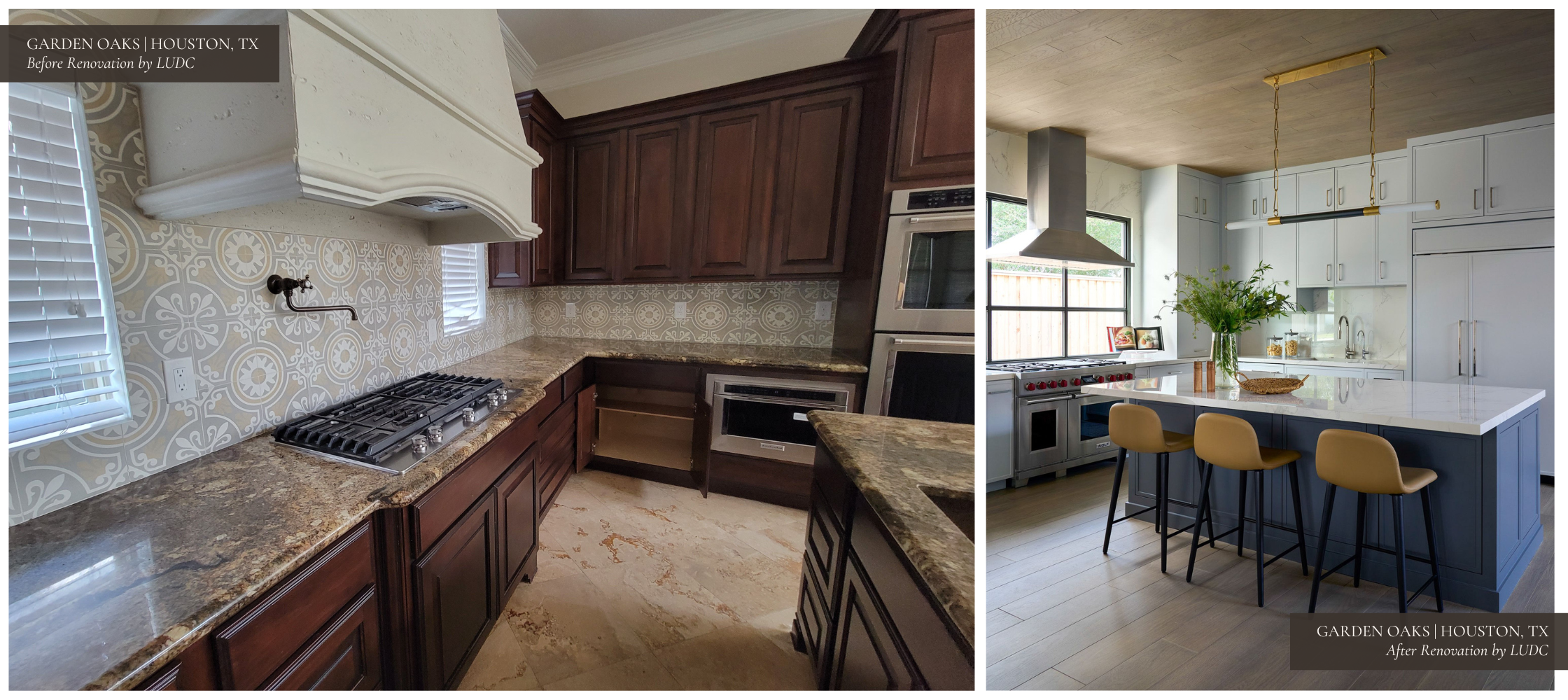
Painted in a pale cool hue, the new millwork pairs beautifully with the warmth of the newly installed white oak floors and ceiling. An oversized island in a complementary darker blue anchors the space—providing ample room for cooking, dining, and gathering. Adding an HVL Huntington pendant in aged old bronze above the island makes the space feel more masculine without losing any soft airiness.
Integrating professional-grade Subzero and Wolf appliances ensures the kitchen is as functional as it is beautiful. A Surya rug adds a layer of texture and warmth that ties the space together and makes it more comfortable for the cooks in this family. This kitchen is now a calming hub for creativity and a place where the family can gather to create memories.
Transforming Two Distinct Dining Spaces
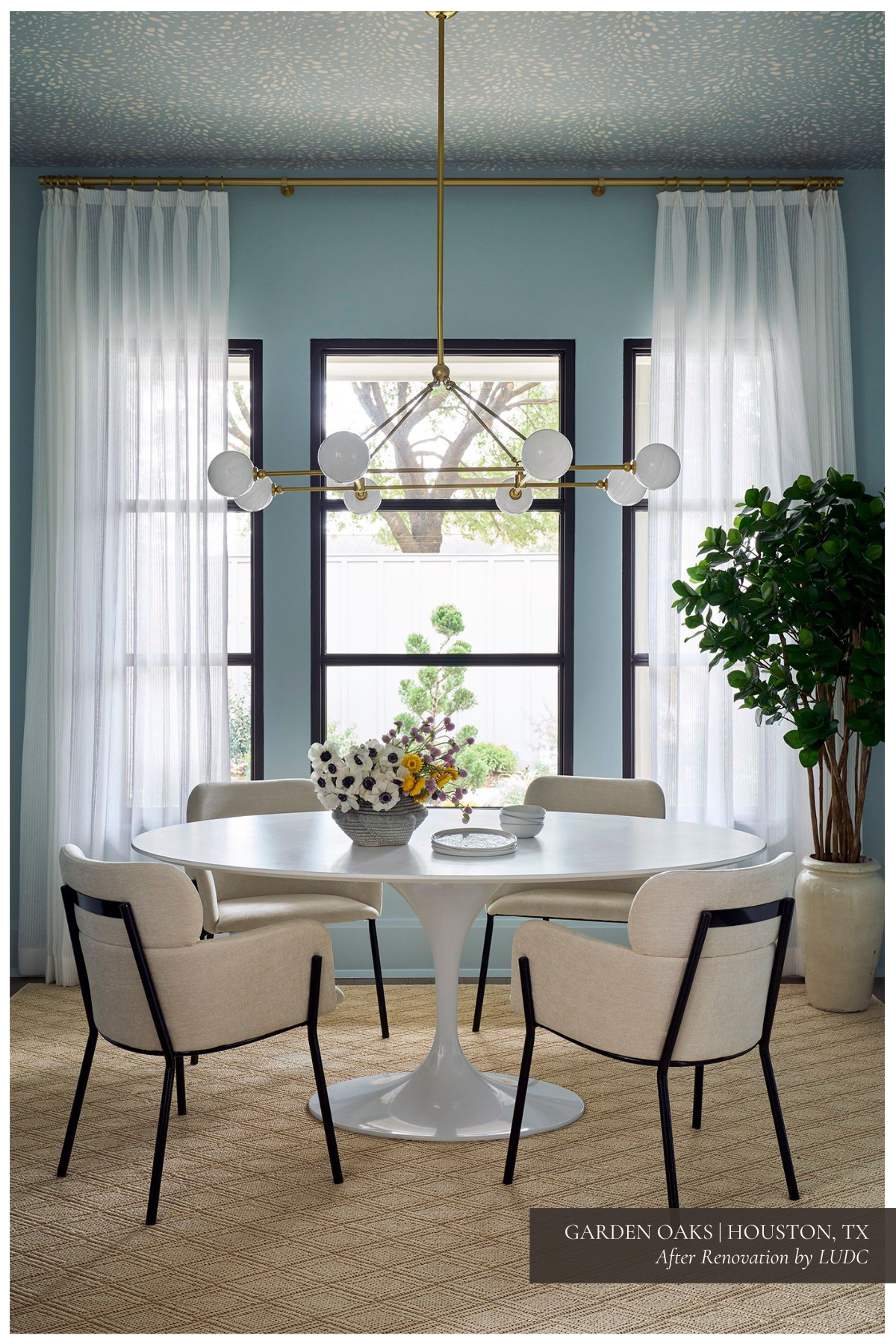
In our Garden Oaks renovation, both the formal dining room and the breakfast nook received thoughtful updates. The breakfast nook is joyful and fun: full of playful details and soft hues that recall the cool-toned kitchen. One of its most striking features is the wallpapered ceiling, which draws the eye upward and creates an unexpected moment of whimsy. The windows, which have been updated with modern detailing, usher in ample natural light that brightens the space and lets the soothing color palette shine.
A Rove Concepts Tulip Oval Lacquer Table anchors the room, its sleek design complemented by CB2 chairs with crisp upholstery. An Annie Selke sisal rug adds texture and warmth underfoot, grounding the space while maintaining its airy feel. Above, the HVL Andrews chandelier in aged brass adds a touch of glamour that no space should go without! This breakfast nook now invites casual, cozy mornings as much as it encourages lingering over coffee or brunch.
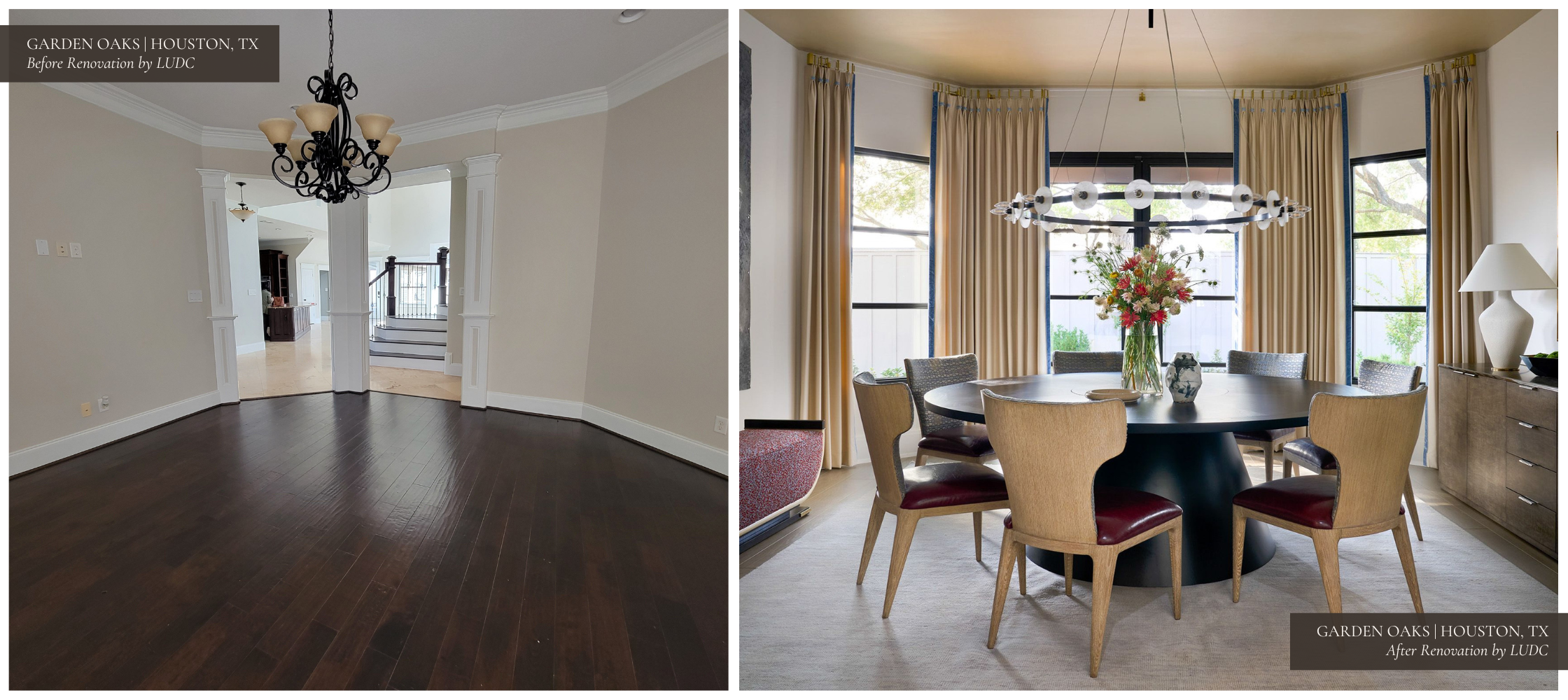
The formal dining room also underwent a dramatic transformation not far from the breakfast nook. The original dark floors were replaced with lighter, more modern ones, while new windows with sleek detailing flood the space with natural light. The freshly painted ceiling draws attention to its unique shape—again creating a sense of architectural drama.
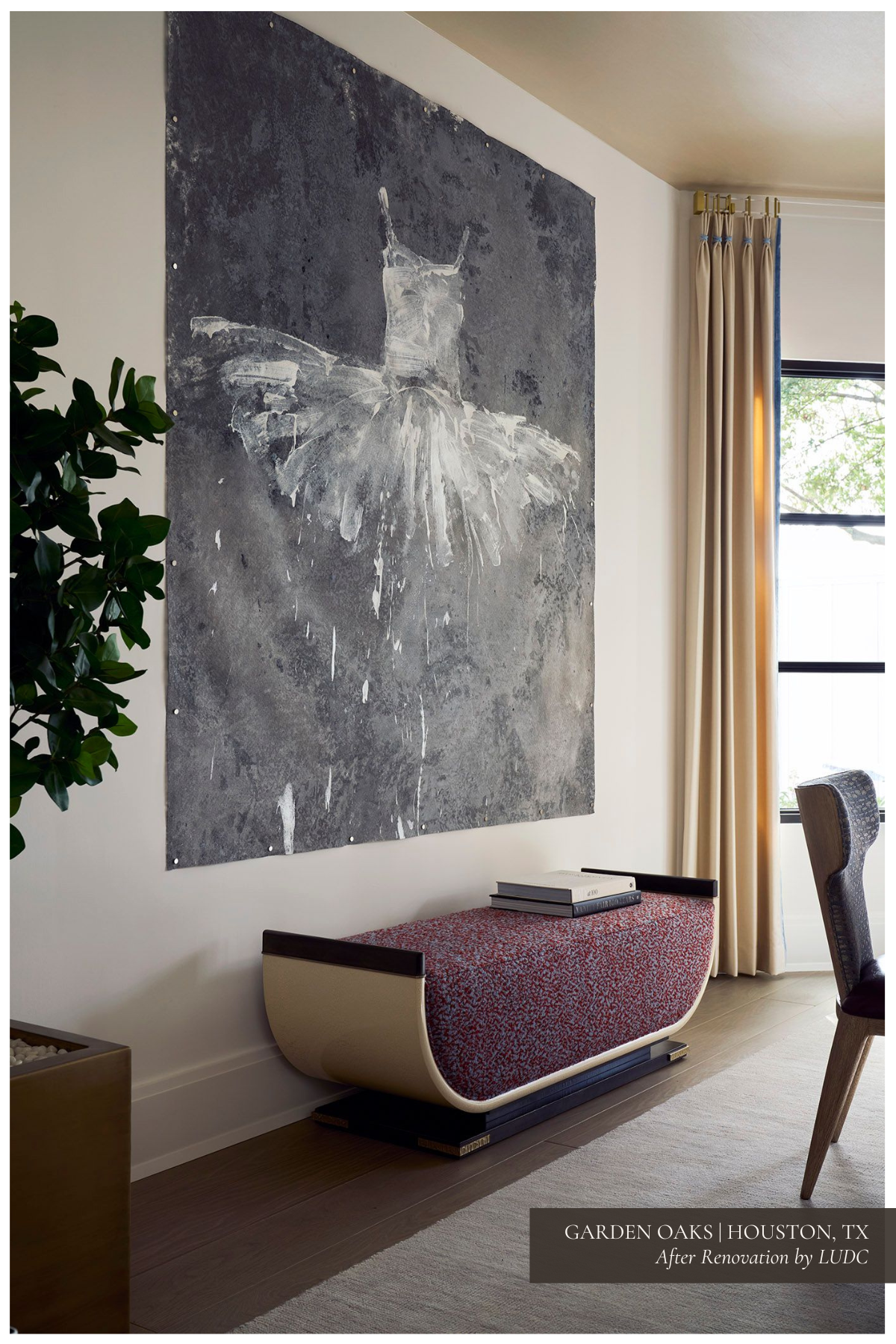
At the center of the room, a round table by Theodore Alexander in grey oak is surrounded by chairs upholstered in two different fabrics: the backs feature S. Harris’s Monday Muse pattern, while the seats are covered in Wolf Gordon’s Cordova fabric in Shiraz. Above, the HVL Austen chandelier in aged old bronze adds sculptural interest and a warm glow.
Other stunning elements include the Theodore Alexander Hudson sideboard in Pebble Grey, which provides stylish storage, and the Caracole Crete bench, which our team finished in charred black and brushed gold with upholstery by Castel in Atami Rouge. A striking, large-scale art piece positioned above the bench adds a dramatic, personal touch, while full-length curtains frame the room and soften its edges.
Creating a Serene and Subtly Colorful Primary Suite
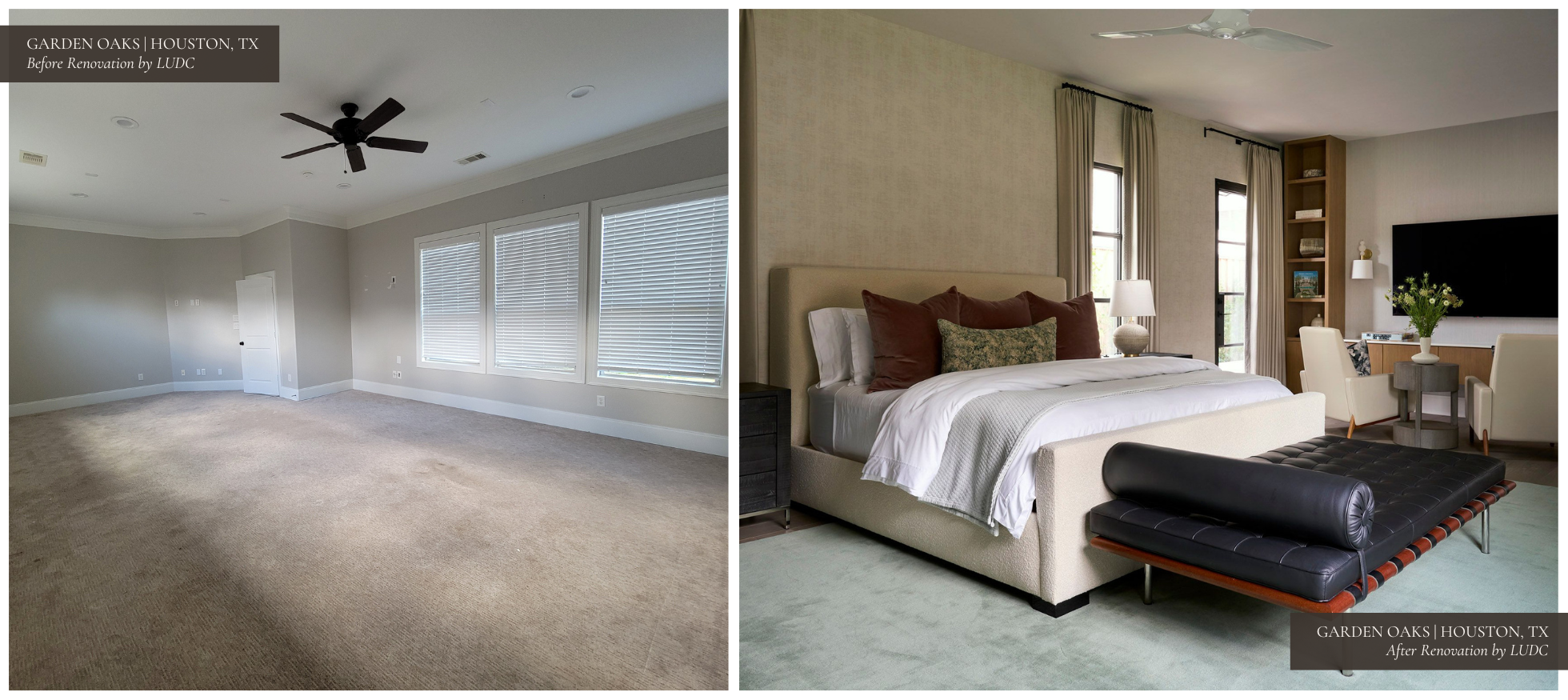
Moving on from the shared spaces in our Garden Oaks residence, we explore the primary suite. The primary bedroom continues our subtle theme of serene sophistication with unexpected accents. A custom-designed bed by LUDC (fabricated by Creative Style Furniture and upholstered in Kravet fabric) centers the space. This piece is flanked by Bernhardt nightstands in a rich Cinder finish that complements the bench at the foot of the bed.
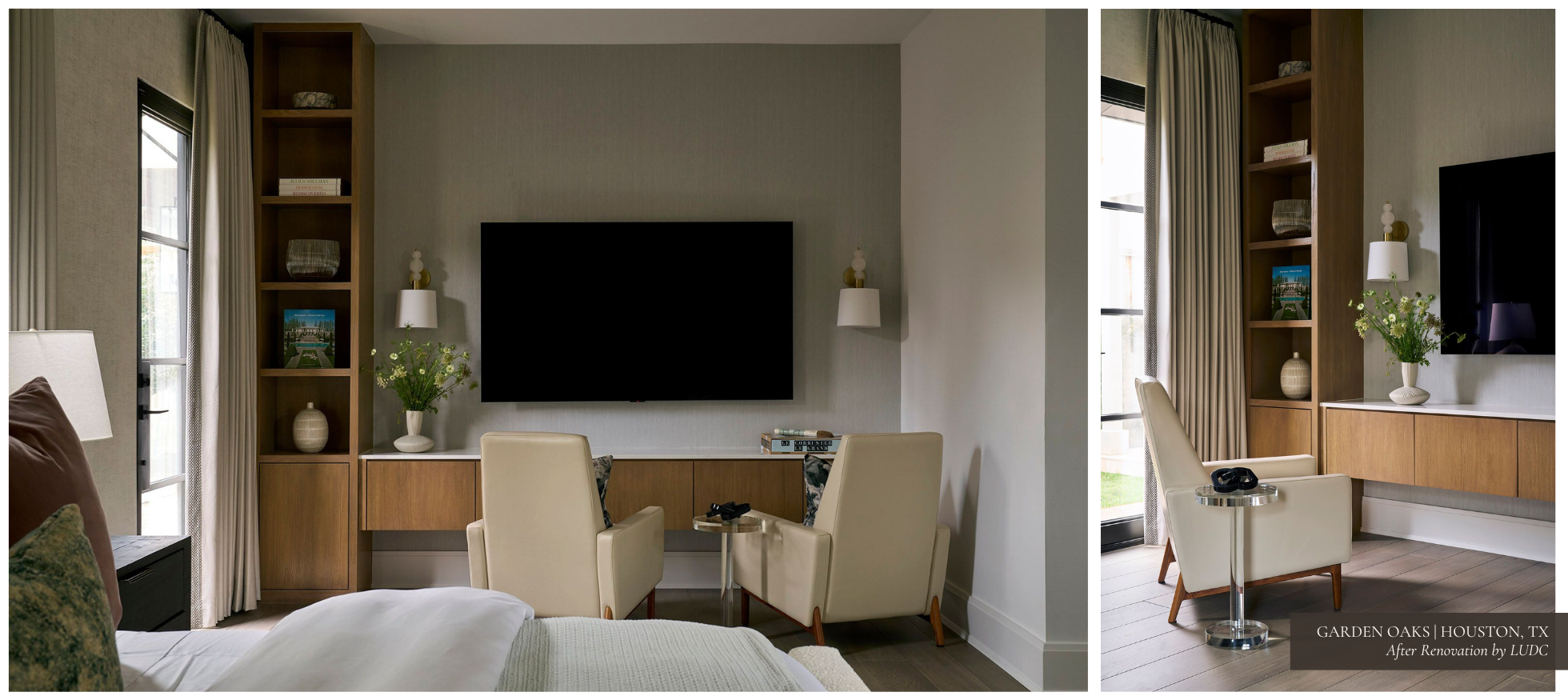
Thoughtful accents elevate the room’s design: John Richard side tables, HVL Katonah lamps, and Natasha Baradaran lumbar pillows add layers of texture and character. Casamance Johara wallcovering wraps the space in a subtle, serene pattern that meshes well with both the Houles Paris trim on the door drapery and the slight sheen of the rug on the floor.
At the far end of the room, a cozy TV nook features Arteriors Memphis sconces and chairs adorned with Malabar Halo pattern pillows. This area is perfect for unwinding with a favorite show or book before starting one’s day or crawling into bed.
Elevating the Primary Bath
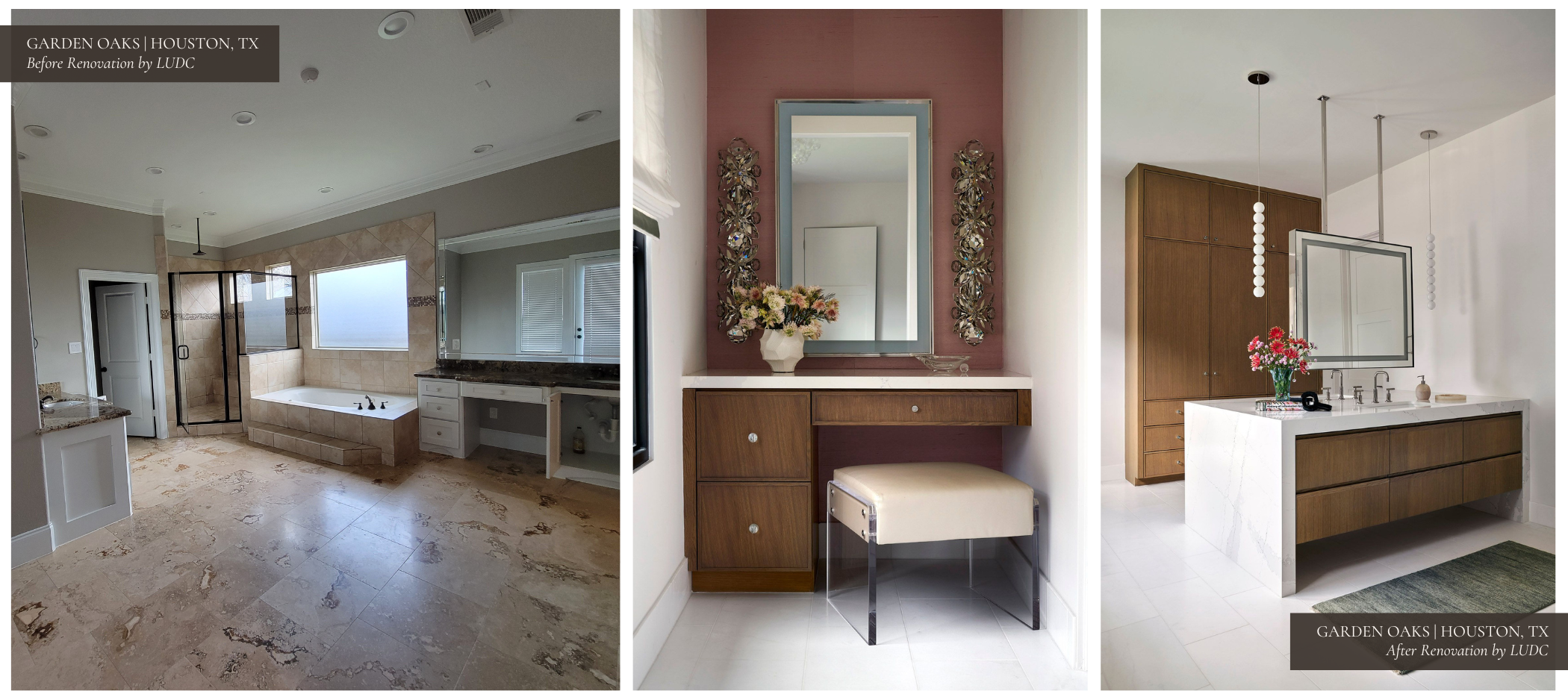
The primary bathroom is a study in contrast to its previous iteration. Once a dated and dim space, it has been transformed into a modern, light-filled sanctuary. The most impressive feature in this space is certainly the unique double-sided vanity, with sinks facing opposite directions and a suspended mirror between them.
The cabinetry’s warm wood tones pair harmoniously with the sleek white countertops, while Visual Comfort pendants and chandelier add a sculptural element, creating a soft and inviting glow. A simple, textured rug grounds the space, adding a layer of comfort underfoot.
Thank You For Exploring Garden Oaks With Us
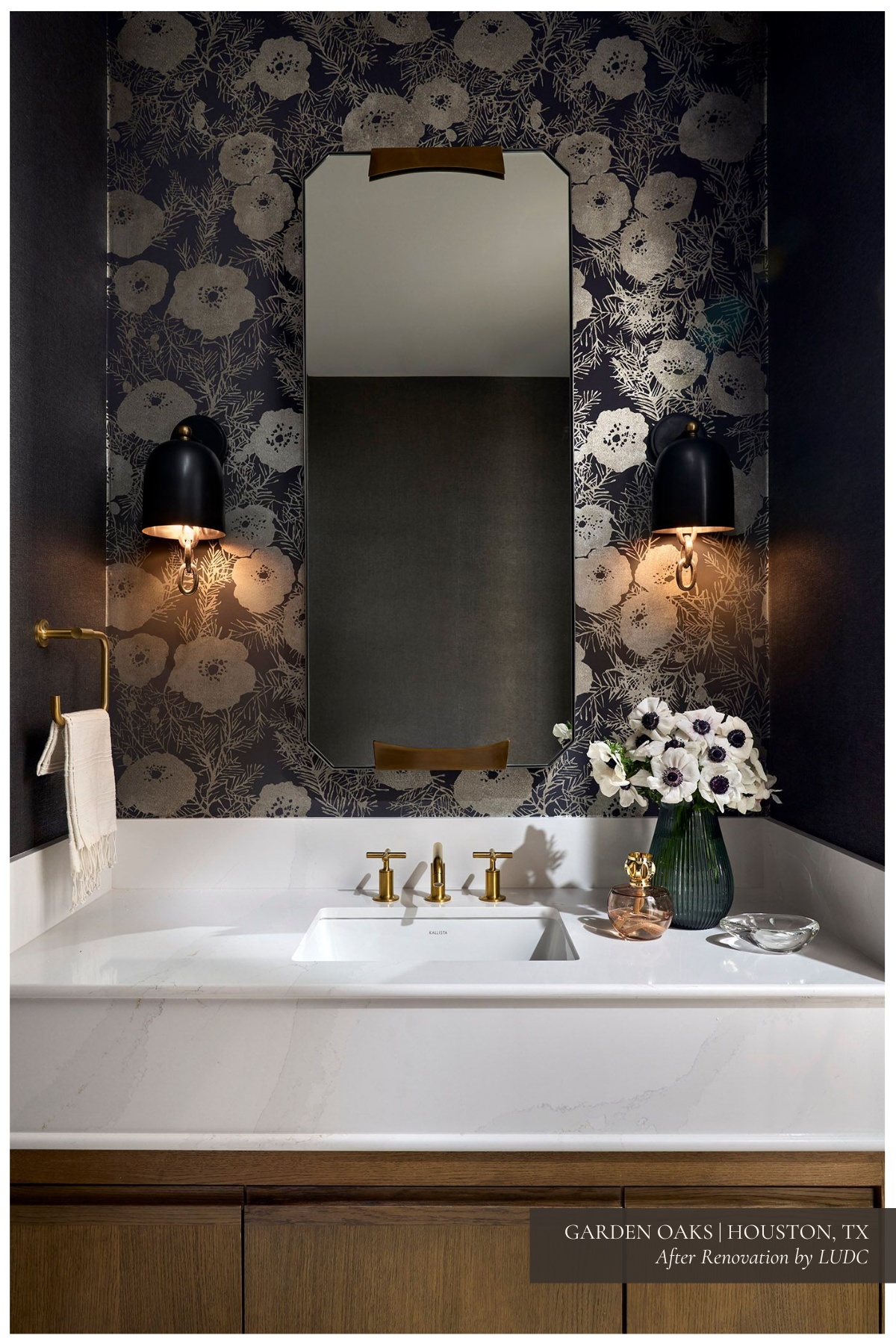
Thank you for joining us on this journey through the Garden Oaks renovation. Every project we undertake is an opportunity to create spaces that celebrate our clients’ individuality and unique needs. In this home, even the smallest details were thoughtfully considered to reflect their aesthetic and lifestyle.
We invite you to explore other home tours and renovations by Laura U Design Collective. Each project tells a unique story of collaboration, creativity, and craftsmanship. We look forward to inspiring you with our next reveal. Until then, please view additional photos of our Garden Oaks project through the LUDC portfolio.


