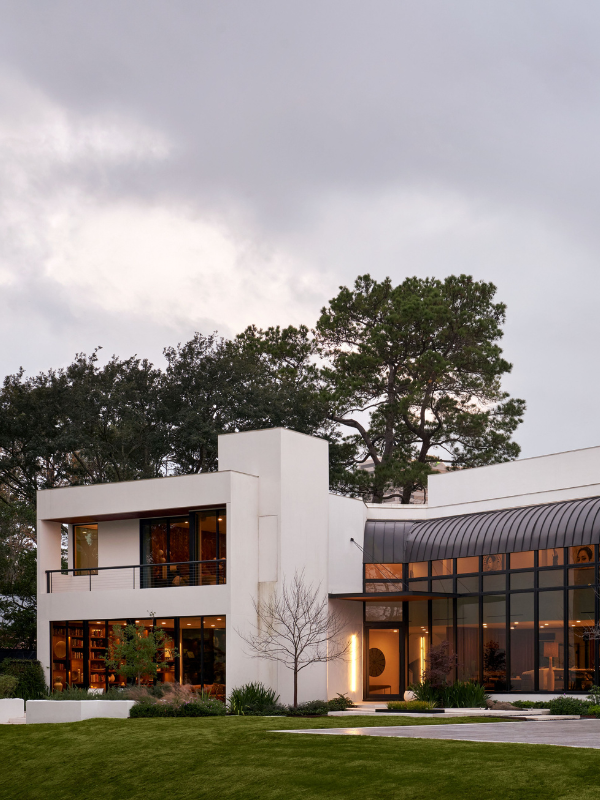Known for its grand estates, architectural beauty, lush, private grounds, and close proximity to the Museum District, River Oaks is Houston’s premier neighborhood. In addition to their unique design elements, the following five estates exhibit a mix of historic charm, modern luxury, and world-class amenities. From stately Mediterranean Revival mansions to contemporary new construction homes, each property offers an unparalleled living experience in one of the city’s most exclusive enclaves.
5 Gorgeous River Oaks Homes for Sale Right Now in Houston, TX
1 Longfellow Ln, Houston, TX 77005
Listing Agent or Brokerage: Houston real estate agentVictoria Minton with Martha Turner Sotheby’s International Realty (photography credits)
Nestled in Houston’s prestigious Shadyside gated community, this Mediterranean Revival home blends stately 1920s architecture with flowery, feminine interiors. Designed by William Ward Watkin—the respected architect behind major Houston landmarks like Rice University and the original Museum of Fine Arts, Houston—it is one of the city’s most impressive residences.
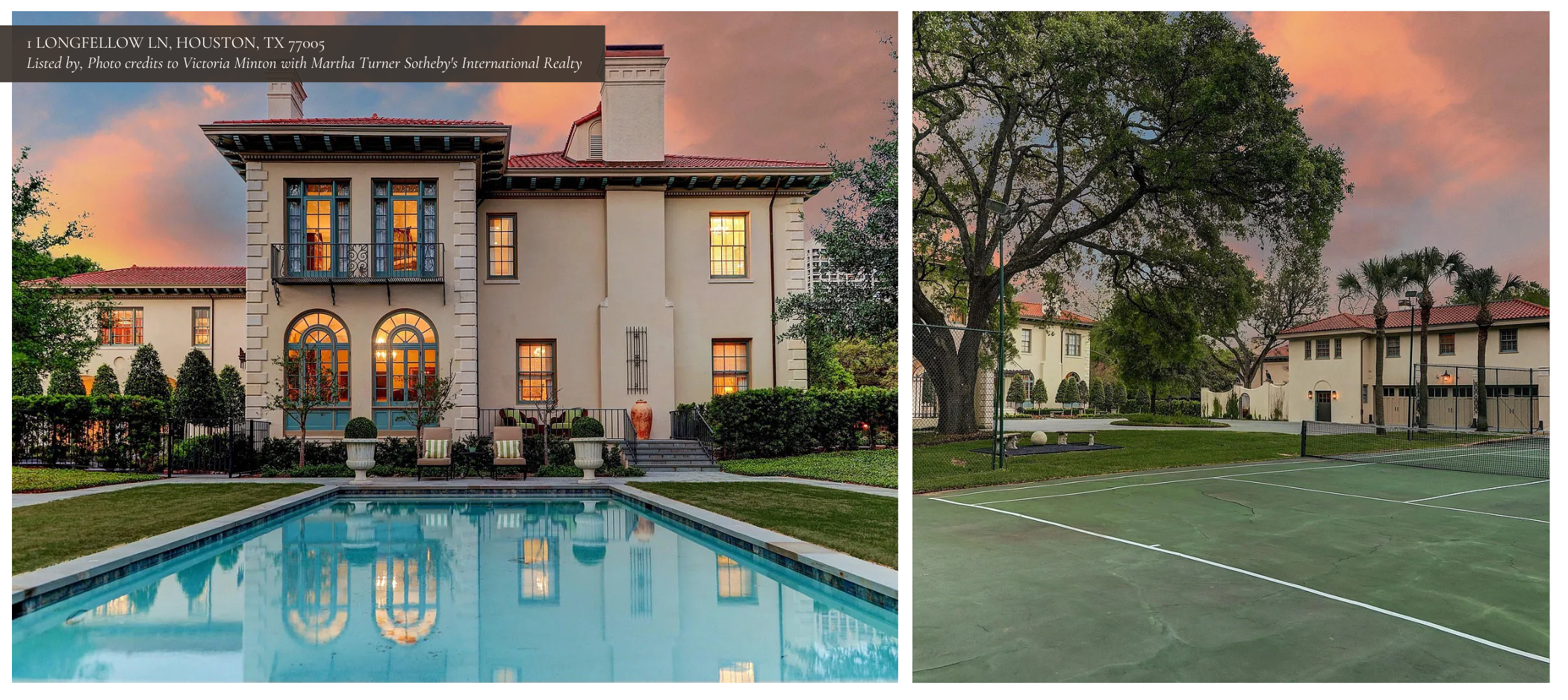
Set on 2.05 private acres, the primary residence is 9,863 square feet and includes four bedrooms and seven bathrooms. Designed by Rudy Colby, a recent expansion adds a seamless 1,200-square-foot addition that enhances its Prohibition Era grandeur. Preservation Houston recently recognized it with its “Good Brick Award.”
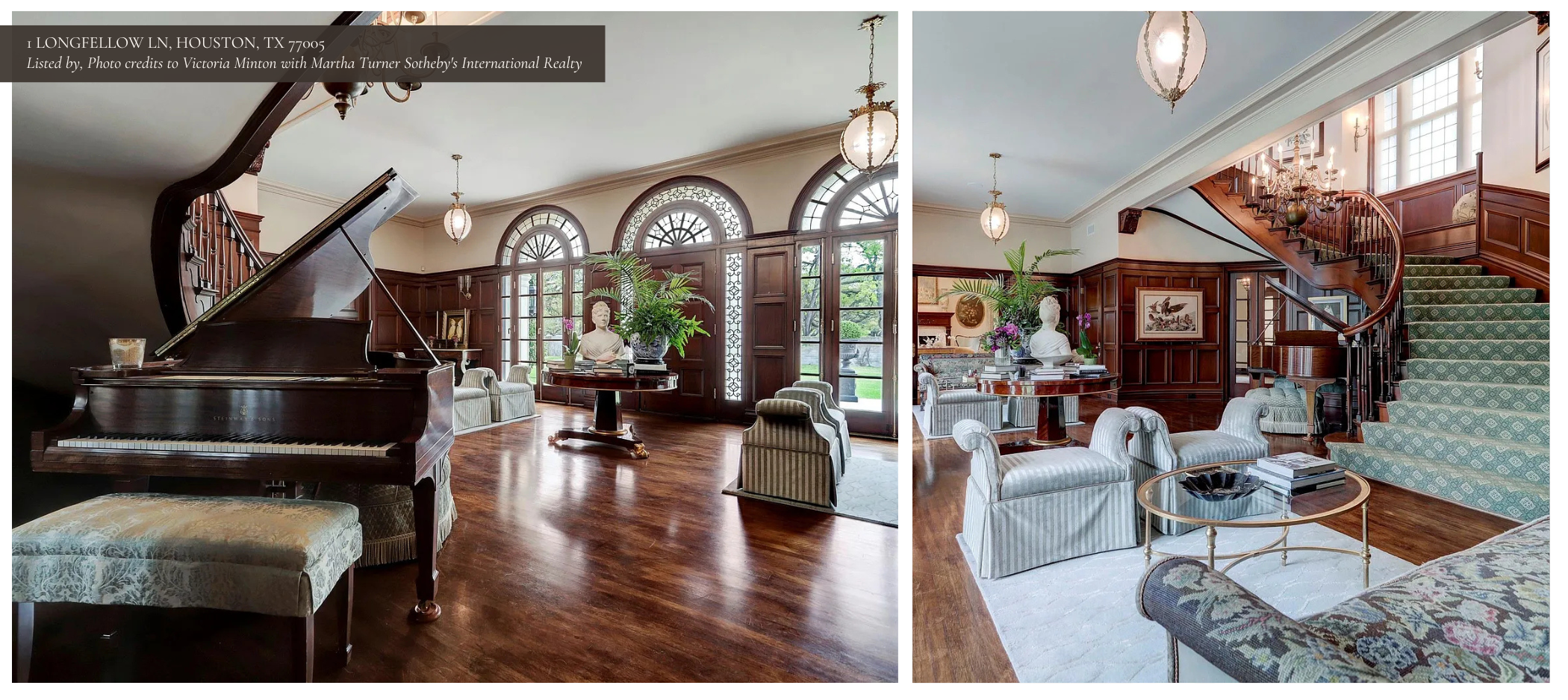
Beyond its architecture and whimsical decor, this home is an entertainer’s dream. It features multiple indoor entertaining areas and impressive landscaped grounds designed by the acclaimed Office of James Burnett (OJB). Residents and their guests will enjoy the private pool, tennis court, motor court, and porte-cochère.
A three-car carriage house with separate apartments above and below provides additional living space, and an “Artist Cottage” tucked within the grounds offers a creative retreat.
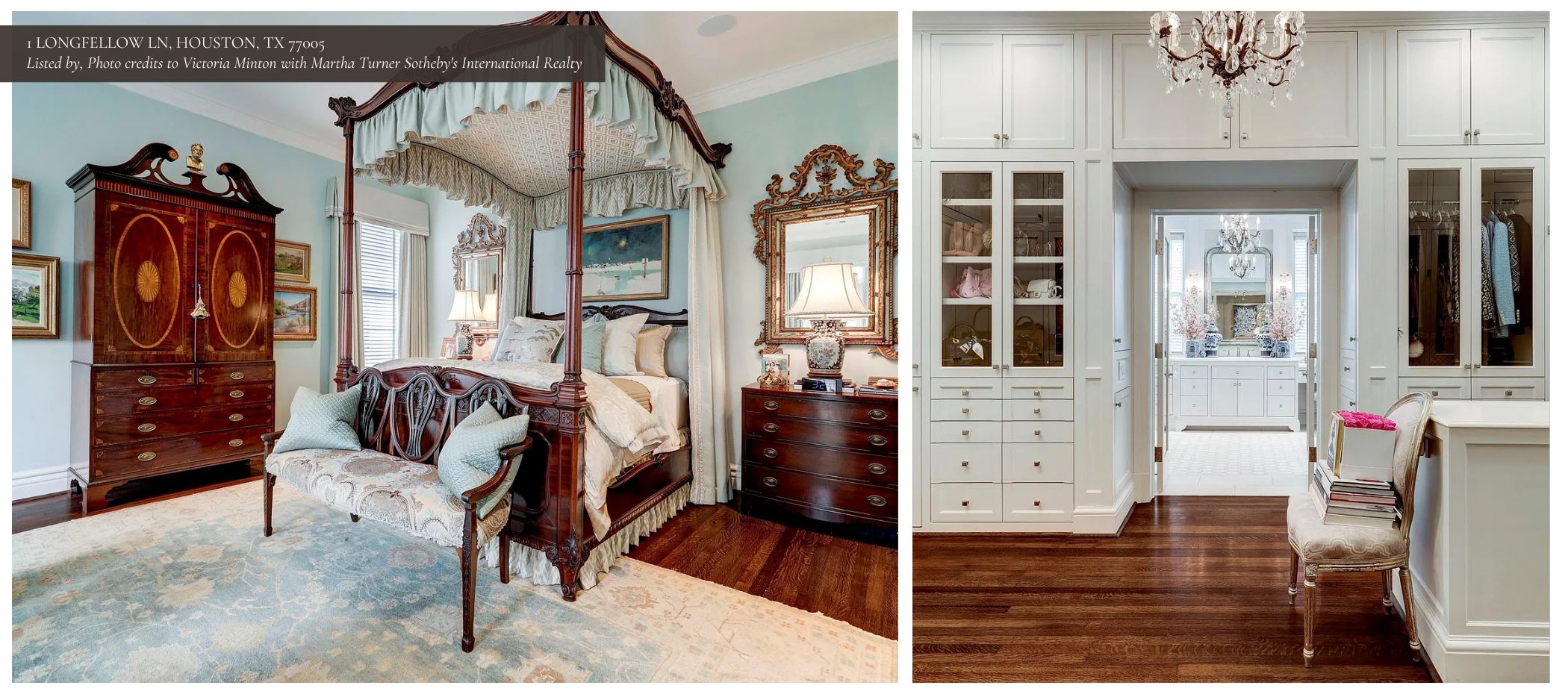
Located in the heart of Houston’s Museum District, this home is just minutes from Downtown Houston, the Medical Center, and the Rice University Trail—making it a rare find in the city’s luxury real estate market.
Unique Property Highlights
- A historic Mediterranean Revival estate by renowned architect William Ward Watkin.
- Award-winning restoration with a seamless 1,200-square-foot addition.
- 2.05-acre lot with manicured landscaping by the Office of James Burnett (OJB).
- Elegant formal dining room and multiple entertaining spaces.
- A sumptuous primary suite with luxurious en-suite baths.
- A private pool, tennis court, and motor court.
- A detached carriage house with apartments above and below.
- An “Artist Cottage” offering a peaceful creative space.
- Unbeatable location near Rice University, Downtown Houston, and the Museum District.
Learn more here.
3653 Chevy Chase Dr, River Oaks, Houston, TX 77019
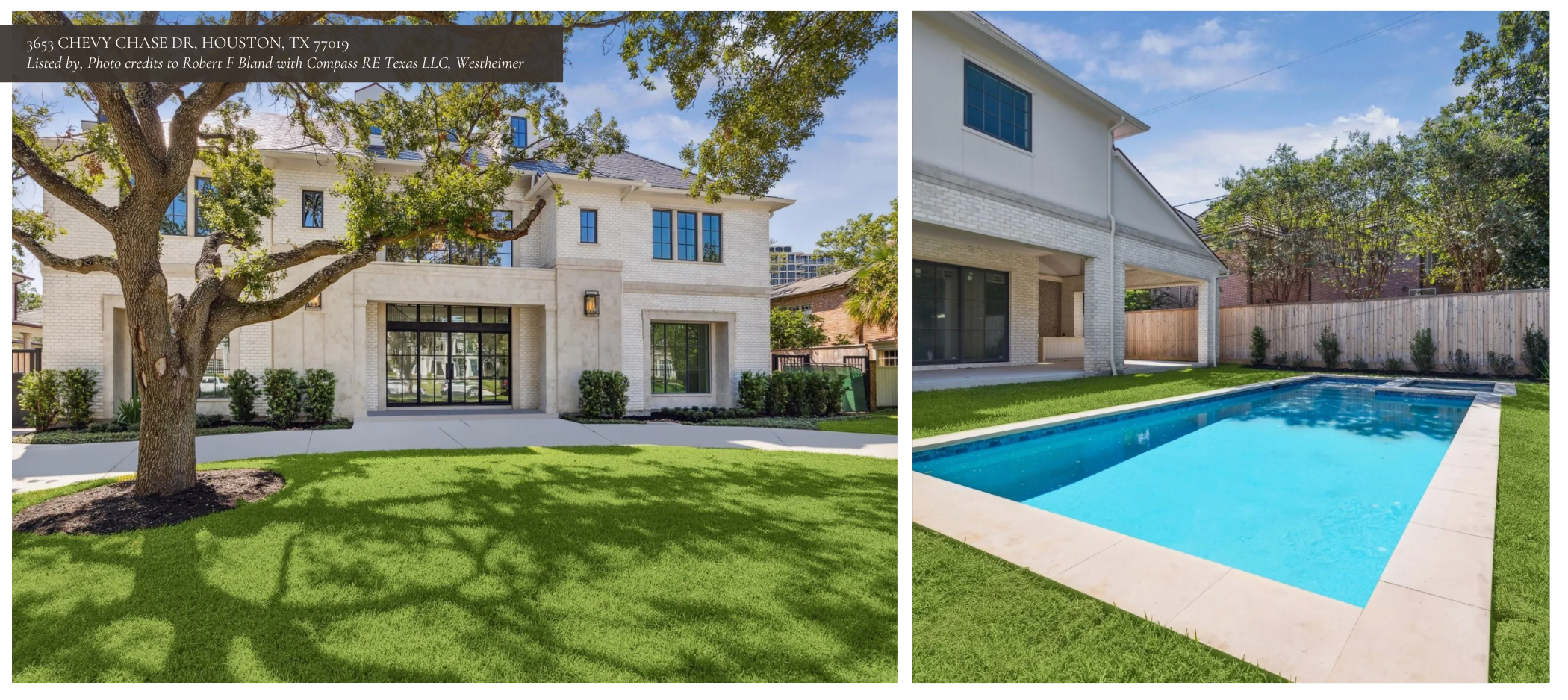
Listing Agent or Brokerage: Robert F Bland with Compass RE Texas LLC, Westheimer (photography credits)
Nestled in River Oaks Houston TX, this estate is just moments from world-class dining, shopping, and entertainment in the River Oaks District. It was designed by Mark Atkins of Masa Studios and JD Bartell and built by Layne Kelly Homes.
The 12,186-square-foot estate is nearing completion, offering potential buyers a rare opportunity to own a premier new construction home in the River Oaks real estate market.
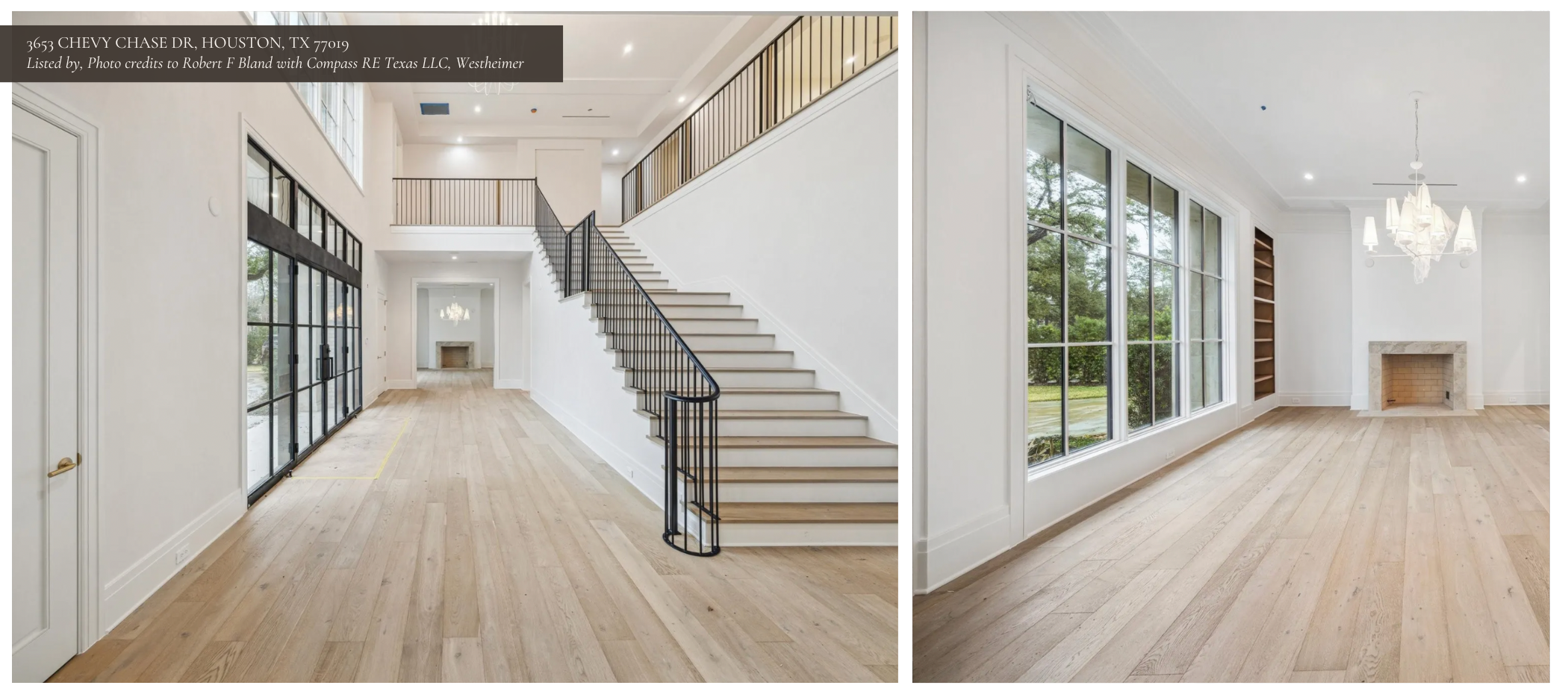
The three-story residence, on a 0.46-acre lot, features six bedrooms, eight full bathrooms, and four half-baths. Expansive floor-to-ceiling windows bring in natural light, while the open-concept layout ensures seamless flow between the grand entertaining spaces, private suites, and serene outdoor areas. A circular front drive leads to a gated driveway with a four-car garage, ensuring privacy and security.
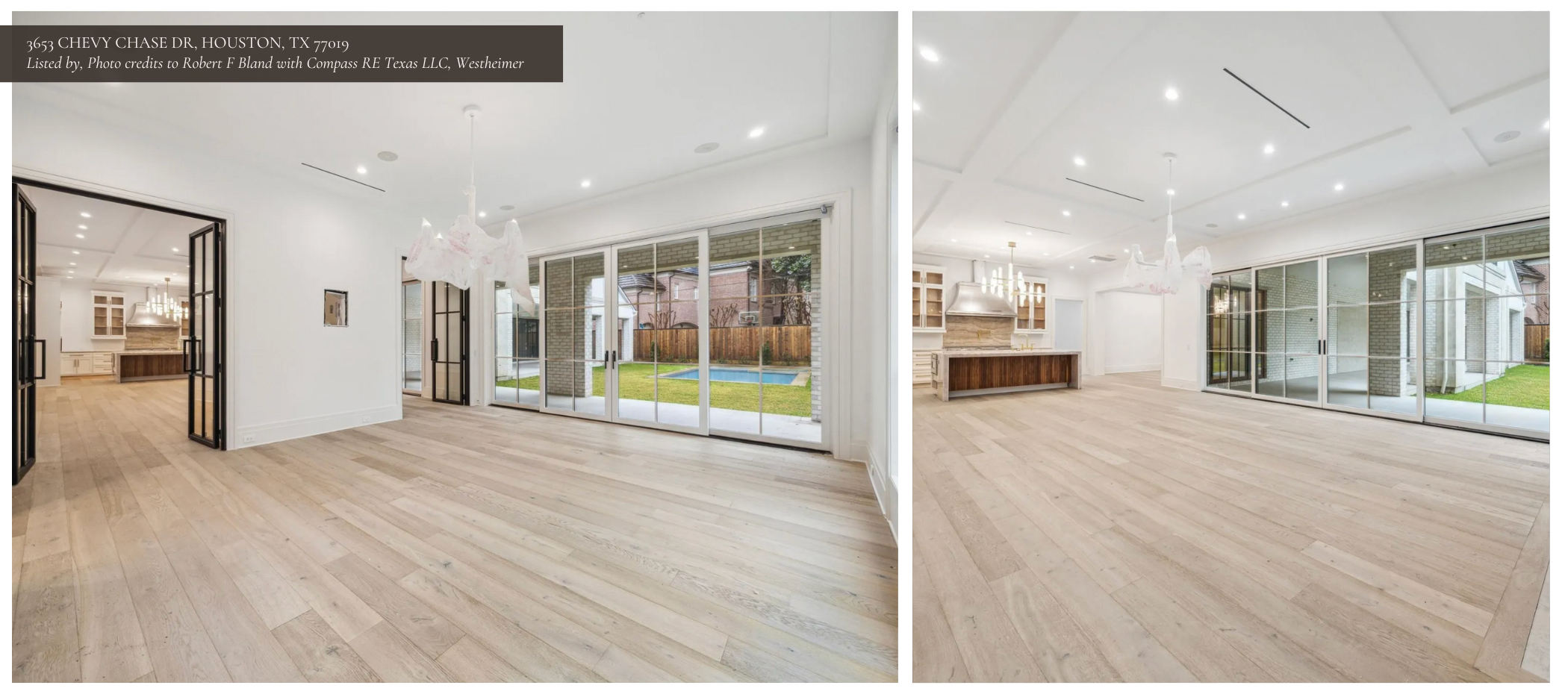
The first floor boasts an elegant formal dining room, a grand den, a spacious family room, and a state-of-the-art kitchen with an adjacent butler’s pantry and catering kitchen that are ideal for hosting. The primary suite on the second floor has its own sitting area, dual closets, a spa-like bath, and access to a terrace overlooking the pool and landscaped grounds. Guest bedrooms also boast en-suite baths and walk-in closets.
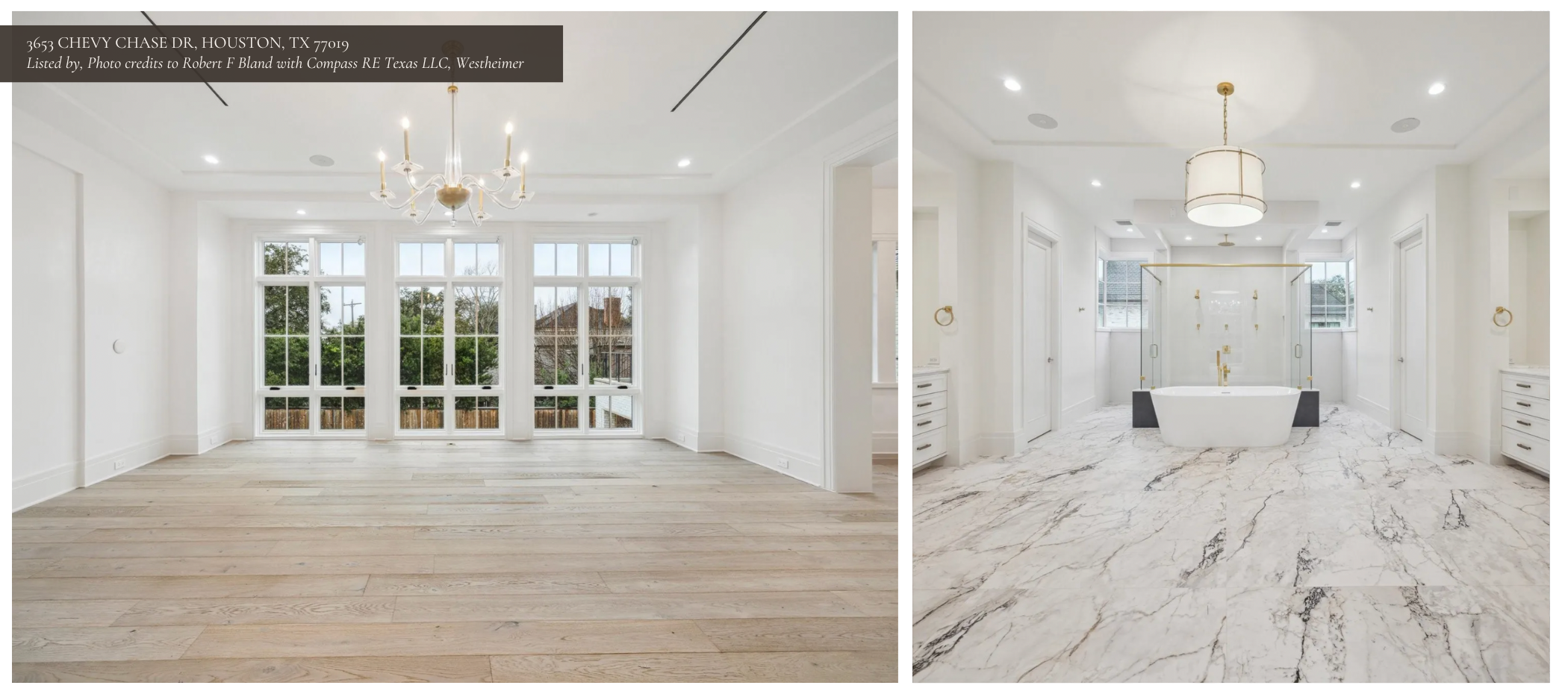
A third-floor retreat houses a media room, fitness area, office space, and an additional guest suite, while an elevator and multiple staircases ensure effortless access across all levels.
Outside, a heated pool, spa, summer kitchen, and covered patio create a perfect setting for outdoor gatherings.
Unique Property Highlights
- Brand-new construction in River Oaks, designed by Mark Atkins of Masa Studios and built by Layne Kelly Homes.
- 12,186 square feet of living space on a 0.46-acre lot.
- A grand primary suite with a sitting area, spa-like bath, dual closets, and terrace access.
- Expansive entertaining spaces, including a formal dining room, great room, and family room.
- State-of-the-art kitchen with a catering pantry and butler’s pantry.
- Third-floor retreat featuring a media room, fitness center, home office, and guest suite.
- Heated pool, spa, outdoor kitchen, and covered patio for year-round enjoyment.
- Circular front drive with a gated driveway leading to a four-car garage.
- Prime location in River Oaks Houston, minutes from the River Oaks District, top Houston restaurants, and high-end shopping.
- The interiors are empty, which allows buyers to bring their unique vision to life with an interior designer or decorator of their choice.
Learn more here.
2411 River Oaks Blvd, Houston, TX 77019
Listing Agent or Brokerage: Laura Sweeney with Compass RE Texas, LLC, Houston realtors (photography credits)
This striking contemporary estate in River Oaks, Houston, blends elegant architecture with resort-style living on over half an acre of gated grounds. The entryway makes an immediate statement with its gold-accented ceiling, chandelier, and classic black-and-white flooring. Inside, the grand gallery and regal reception spaces boast plaster finishes, sleek lines, and expansive views of the northern pool terrace and separate southern lawn.
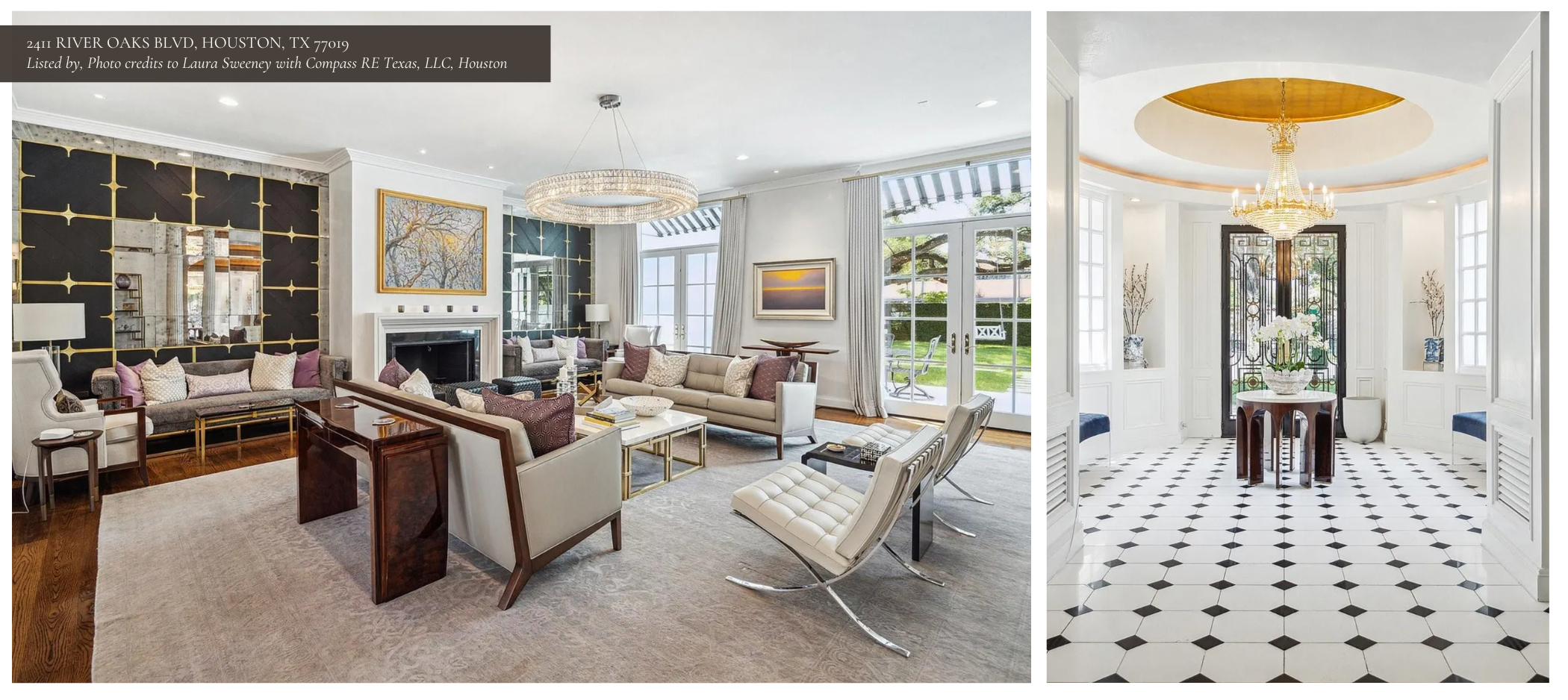
The open-concept living areas flow seamlessly. They feature a gourmet island kitchen with a scullery and informal dining area, a parlor with a wet bar and wine vault, and a private study with an en-suite bath. The primary suite upstairs boasts a marble bath, dual dressing rooms, and private terrace access.
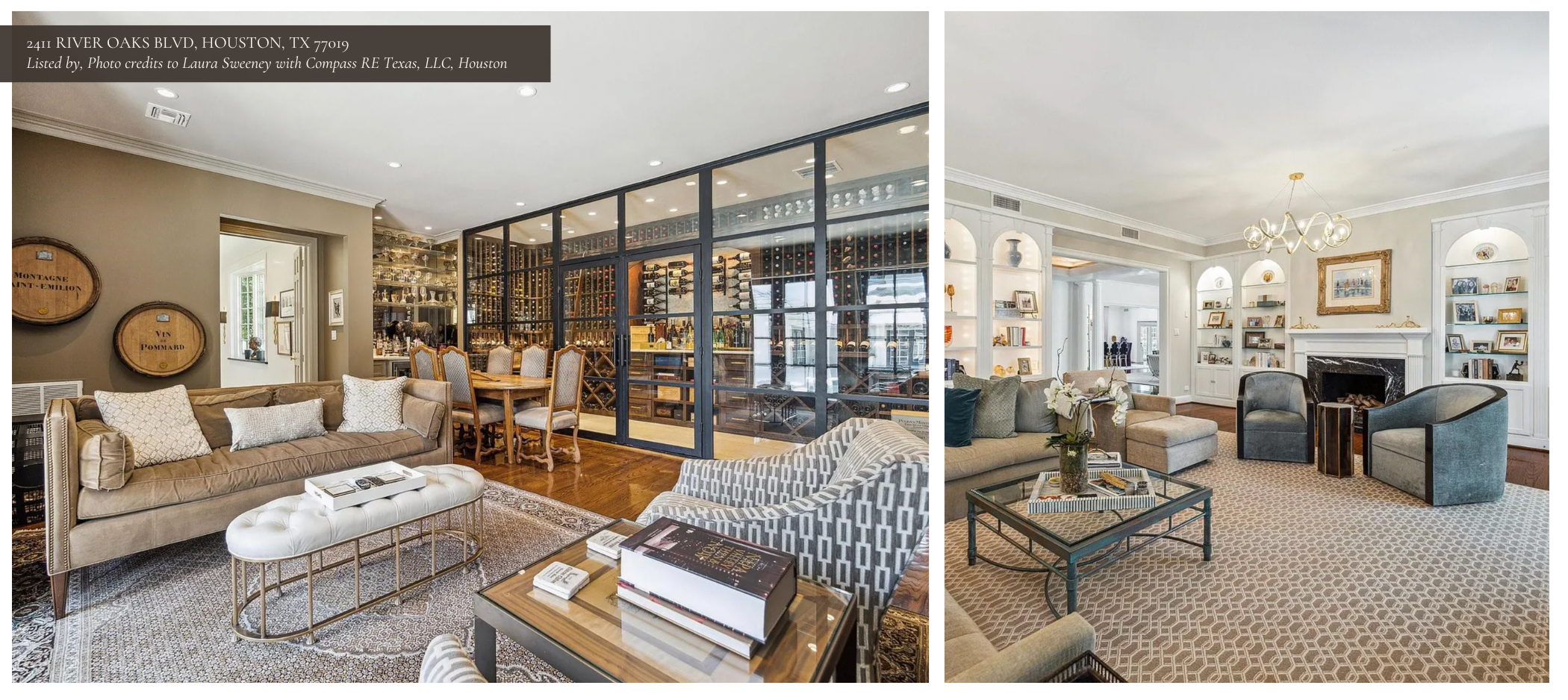
Four additional guest suites, an upstairs game room with an outdoor terrace, and a poolside fitness center with a full bath complete the home’s ultra-luxurious amenities. The circular motor court, gated driveway, and three-car attached garage make this home secure and convenient for residents and guests.
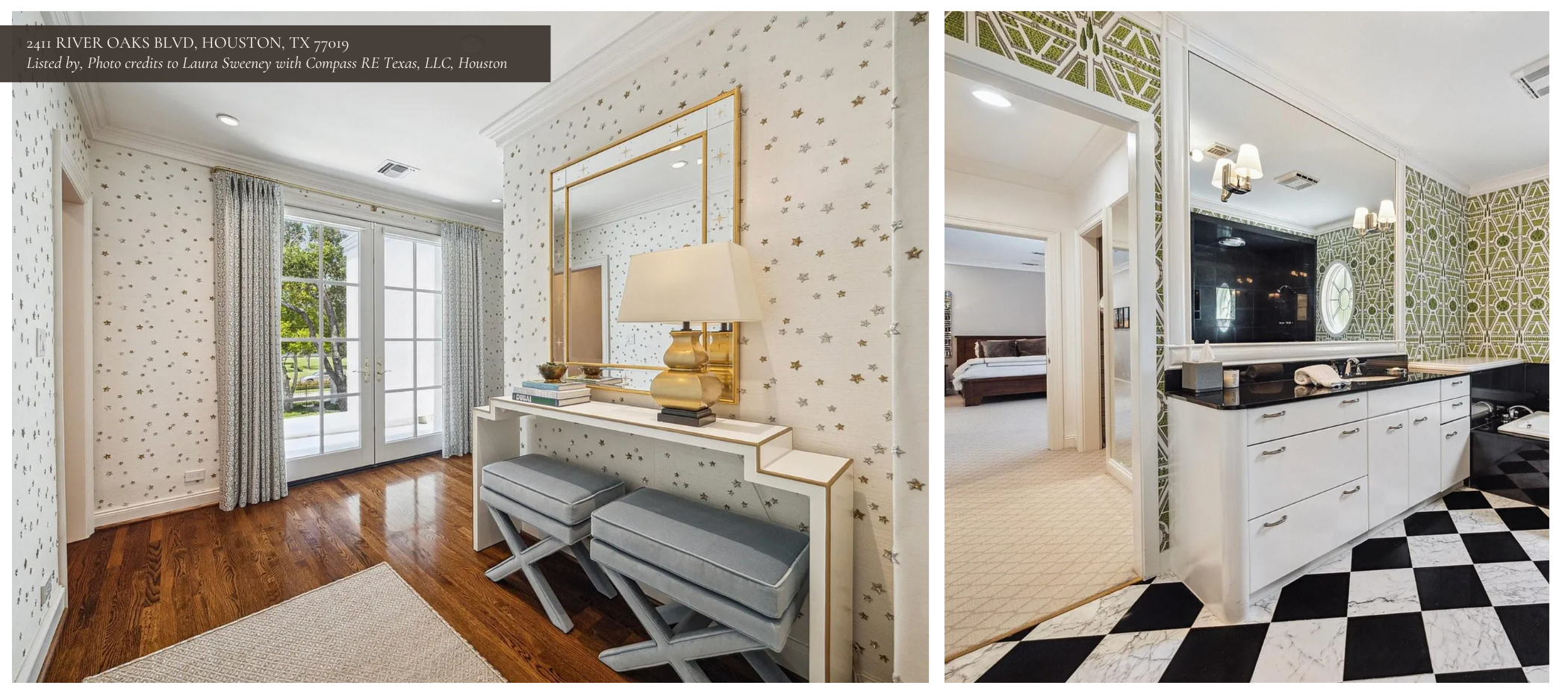
Unique Property Highlights
- Fully gated half-acre estate in River Oaks Houston TX.
- Elegant entryway with gold-accented ceiling, chandelier, and black-and-white flooring.
- Grand reception spaces with contemporary plaster finishes.
- Gourmet island kitchen with an informal dining area and scullery.
- Parlor with wet bar and climate-controlled wine vault.
- Primary suite with a marble bath, dual dressing rooms, and terrace access.
- Four guest suites plus an upstairs game room with a sizable outdoor terrace.
- Poolside fitness center with a full bath.
- Ground-level staff accommodations with private exterior entry.
- Security surveillance system and home generator.
- Circular motor court and gated driveway leading to a three-car attached garage.
Learn more here.
3996 Inverness Dr, Houston, TX 77019
Listing Agent or Brokerage: Nancy Almodovar with Nan & Company Properties (photography credits)
3996 Inverness Dr is a grand estate that would be equally at home in England as it is in the historic River Oaks neighborhood.
Spanning 16,635 square feet on over 2.37 acres, this old-world residence offers six bedrooms, 11 baths, and a whole host of unparalleled amenities.
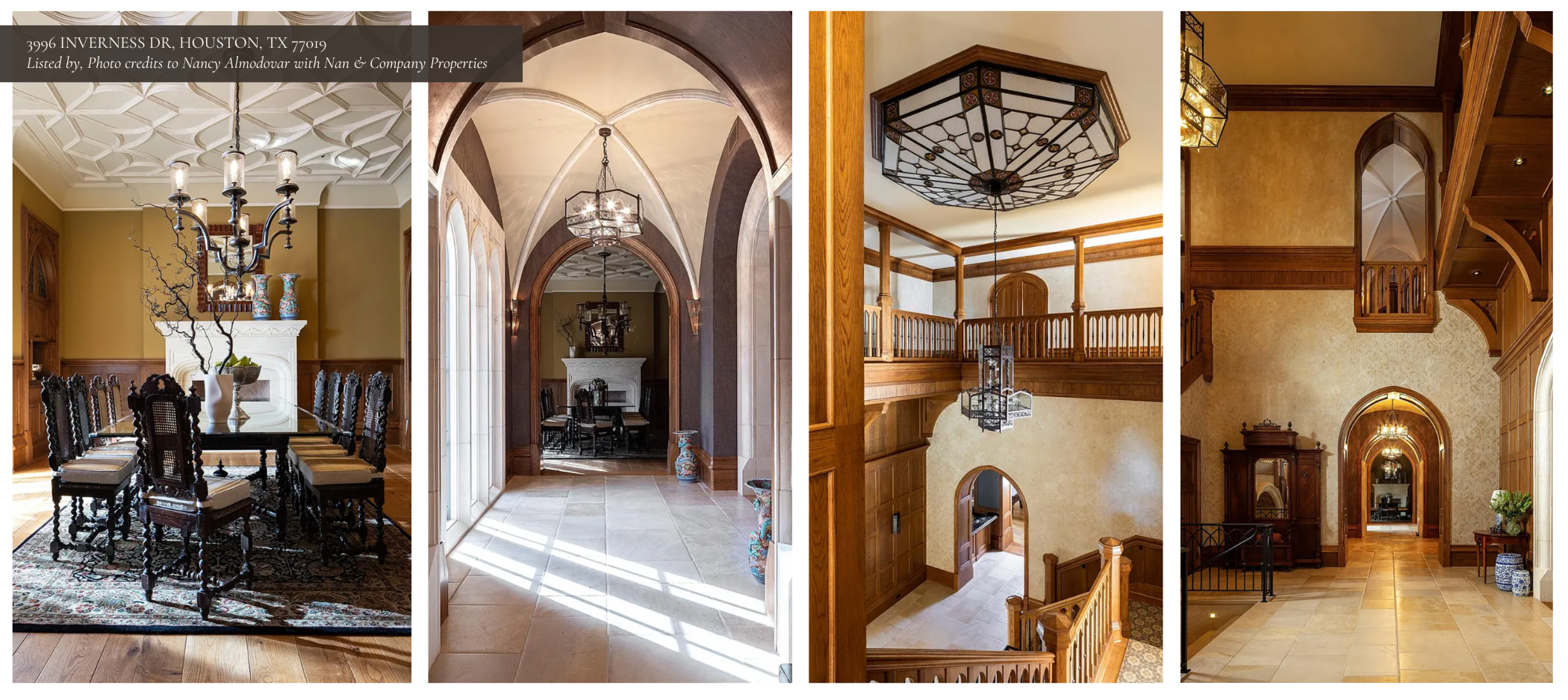
The architecture exudes timeless elegance with English limestone-carved arches, imported Cotswold flooring, and intricate millwork throughout. Designed for grand entertaining and as a private retreat for its residents, the home boasts a state-of-the-art theatre, an 800+ bottle wine cellar with vaulted brick ceilings, and a pub-style billiard room. Exquisite fireplaces, soaring ceilings, and stunning window views of the manicured grounds frame expansive formal and casual living spaces.

The meticulously designed Tudor parterre gardens, disappearing fountains, and a saltwater pool create a serene outdoor oasis one would be hard-pressed to find elsewhere in Houston. A private guest wing and a separate cottage—equipped with a gym and sauna—enhance the property’s luxurious appeal.
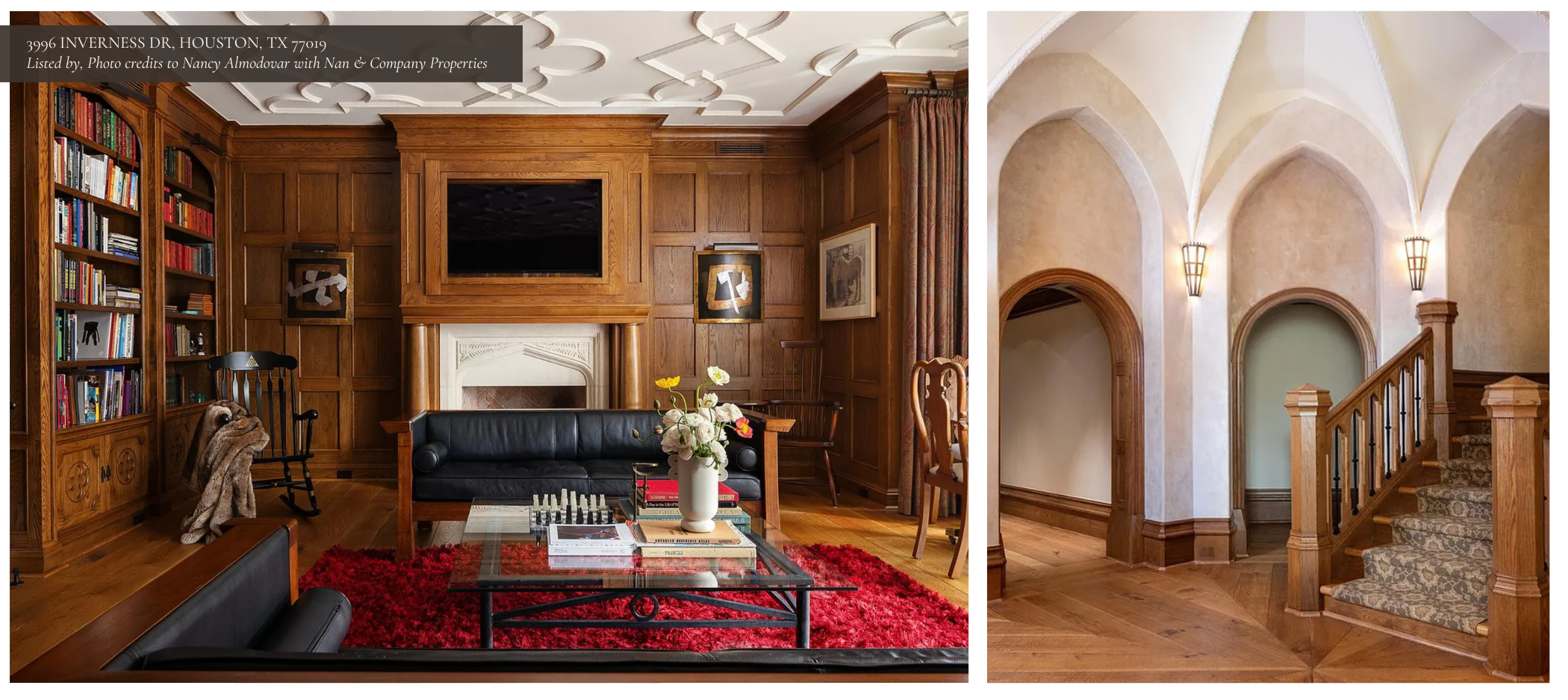
Complete with a custom summer kitchen, the pavilion is an inviting outdoor space for alfresco dining and entertaining. Meanwhile, the motor court and four-car garage, outfitted with car lifts, cater to the needs of an automobile enthusiast. From its timeless architectural details to its thoughtfully designed amenities, every element of this estate establishes it as one of the most remarkable properties in River Oaks.
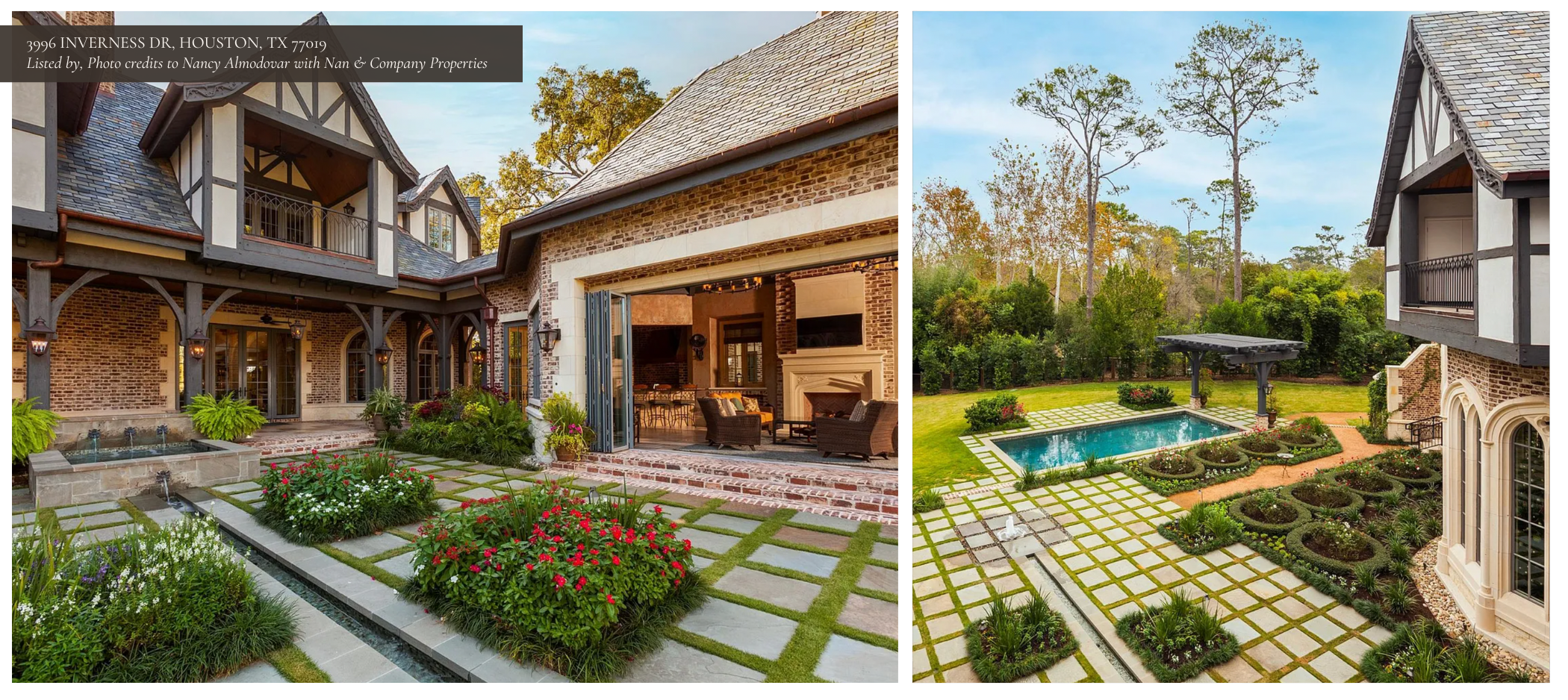
Unique Property Highlights
- 16,635 sq. ft. estate on 2.37 acres in River Oaks
- English limestone-carved stone arches and Cotswold-imported flooring
- 800+ bottle wine cellar with triple barrel vaulted brick ceilings
- State-of-the-art theatre and pub-style billiard room
- Tudor parterre gardens, disappearing fountains, and saltwater pool
- Private guest wing and separate cottage with gym and sauna
- Pavilion with custom summer kitchen for outdoor entertaining
- Four-car garage with car lifts and expansive motor court
Learn more here.
306 Longwoods Ln, Houston, TX 77024
Listing Agent or Brokerage: Jay Monroe with Martha Turner Sotheby’s International Realty (photography credits)
A bit further out but boasting absolutely unbelievable architecture and grounds, this estate is perched high above Buffalo Bayou. With architecture inspired by icons like I.M. Pei, Frank Lloyd Wright, and Ludwig Mies van der Rohe, the home seamlessly blends Eastern and Western influences with contemporary elements. Expanses of glass frame breathtaking views of the lush 2.4-acre grounds, which are unparalleled in this area.
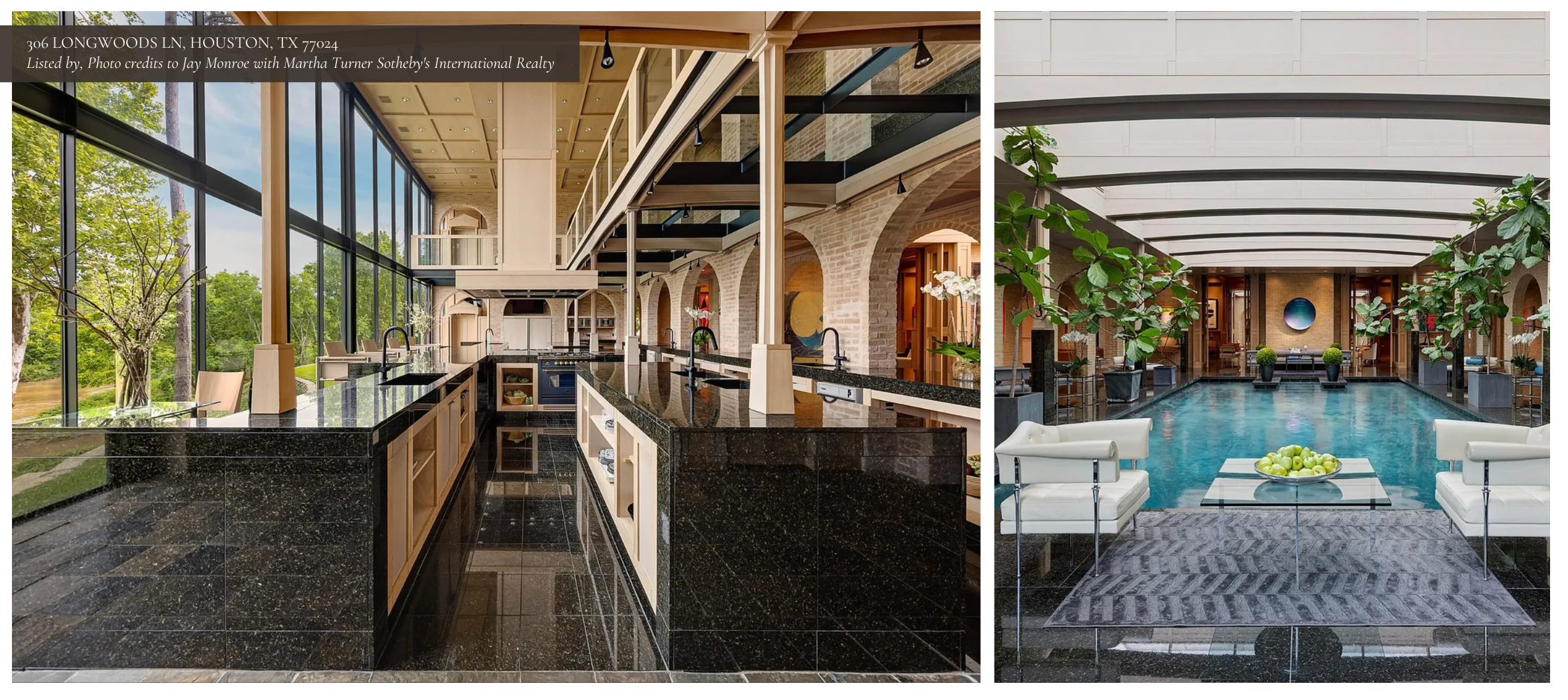
Built in 1965 and meticulously maintained, the estate spans 17,063 square feet. The use of granite, slate, and rift-sawn oak establishes a connection between the interior and the natural environment.
This home is designed for both intimate living and grand-scale entertaining with three bedrooms, ten bathrooms, a stunning atrium-style dining space, an expansive chef’s kitchen, a formal dining room, and multiple areas for gathering.
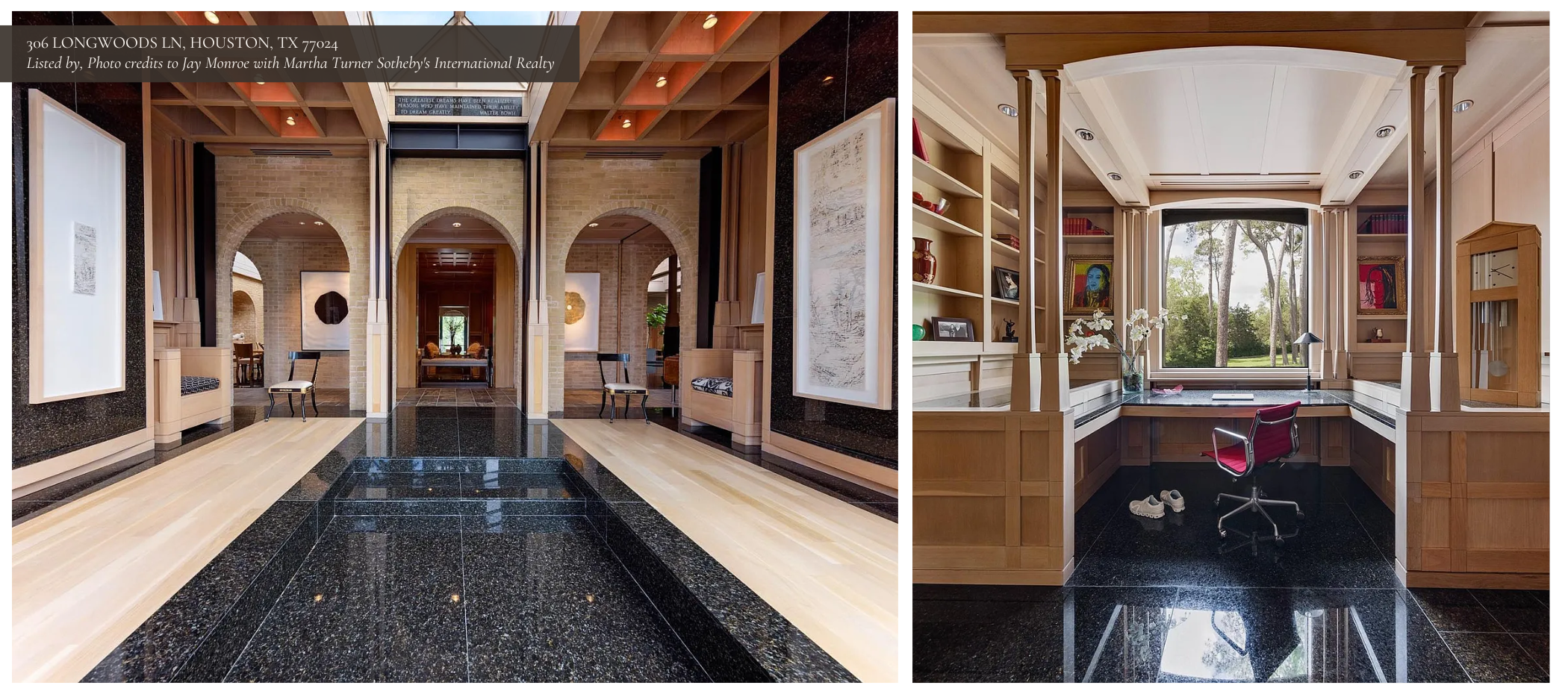
Surrounded by lush greenery and elegant seating, a 44-foot indoor pool enhances that serene atmosphere. Other property highlights include soaring ceilings, multiple fireplaces, and luxurious private quarters.
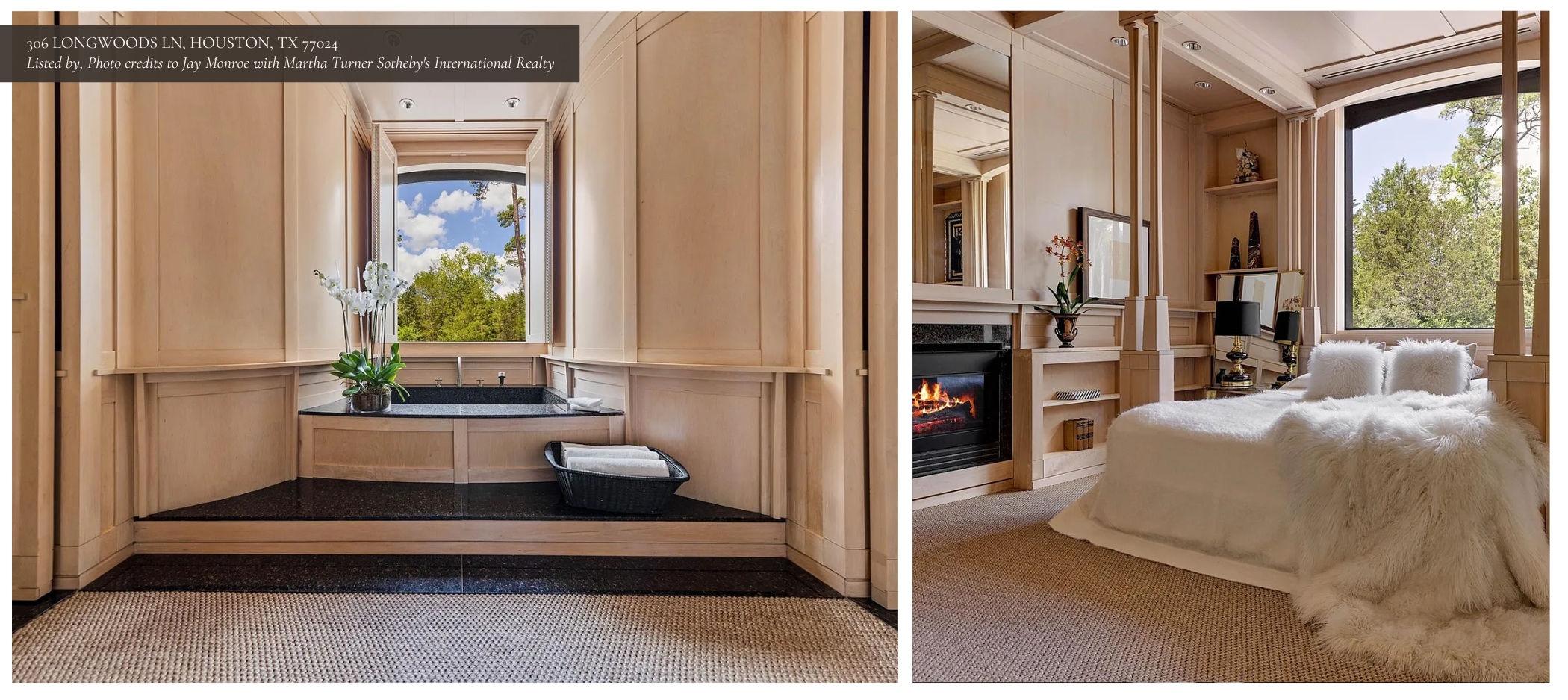
Unique Property Highlights
- Expansive walls of glass flood the interiors with natural light and offer uninterrupted views of Buffalo Bayou.
- A 44-foot indoor pool is the centerpiece of a grand entertaining space.
- A dramatic, two-story kitchen with state-of-the-art appliances, massive island countertops, and a walk-in pantry.
- A soaring atrium-style dining room.
- Multiple fireplaces throughout the home add warmth and sophistication.
- Private primary suite with elegant built-ins, a fireplace, and a spa-like en-suite bath.
- Detached guest quarters for additional privacy and flexibility.
- 2.4-acre waterfront lot with lush landscaping and direct bayou access.
Learn more here.
Buying is Just the Beginning…
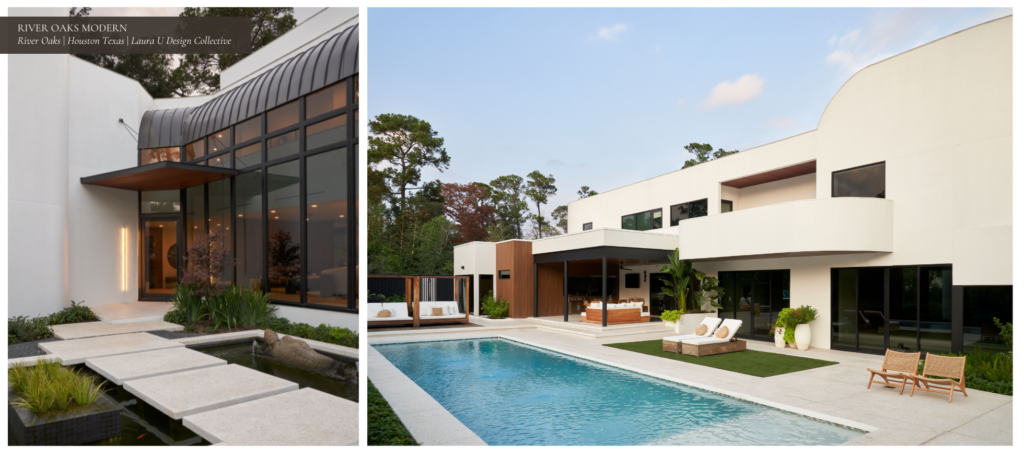
Finding the perfect home is just the beginning. With experience renovating homes in Houston neighborhoods like River Oaks, we know that bringing your vision to life is when that property truly becomes yours.
Whether you’re settling into a historic estate or considering a new build, Laura U Design Collective can help you meet the full potential of each indoor and outdoor space.
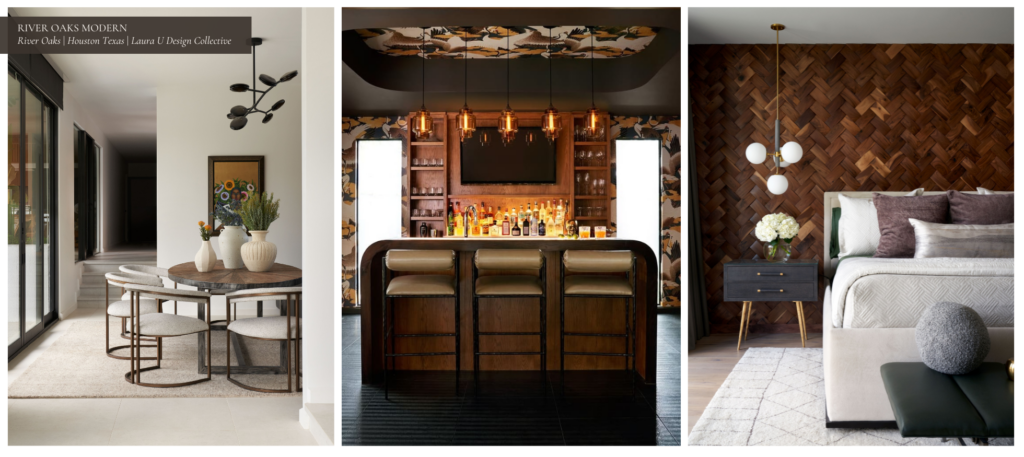
Our team ensures that your home reflects your style and needs—from evaluating renovation possibilities to sourcing furniture that matches your unique aesthetics.
If searching for a property in Houston, we can provide expert guidance on what’s possible—helping you see beyond the existing interiors to create a home that truly feels like yours.
Explore our portfolio or reach out to discuss your project.



