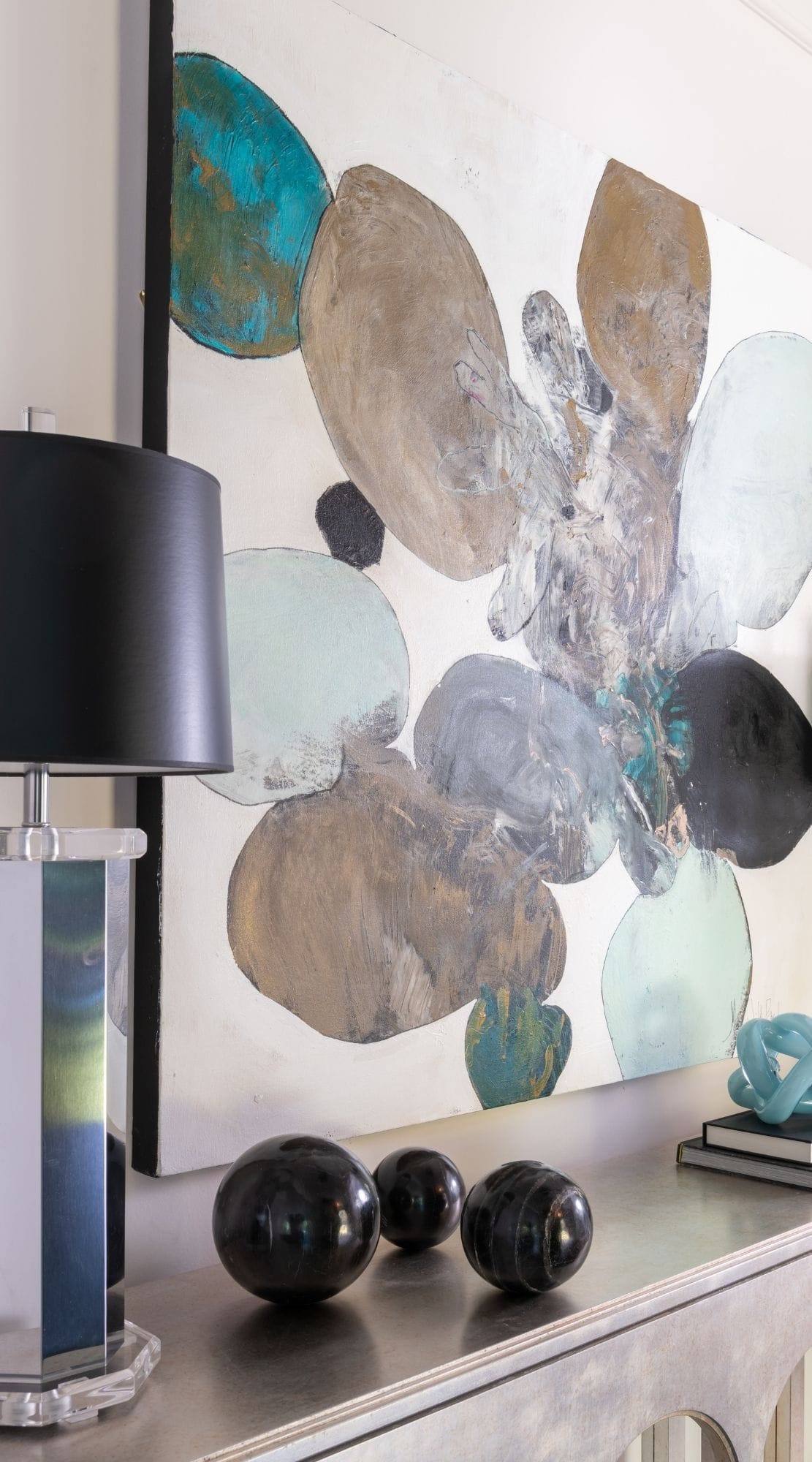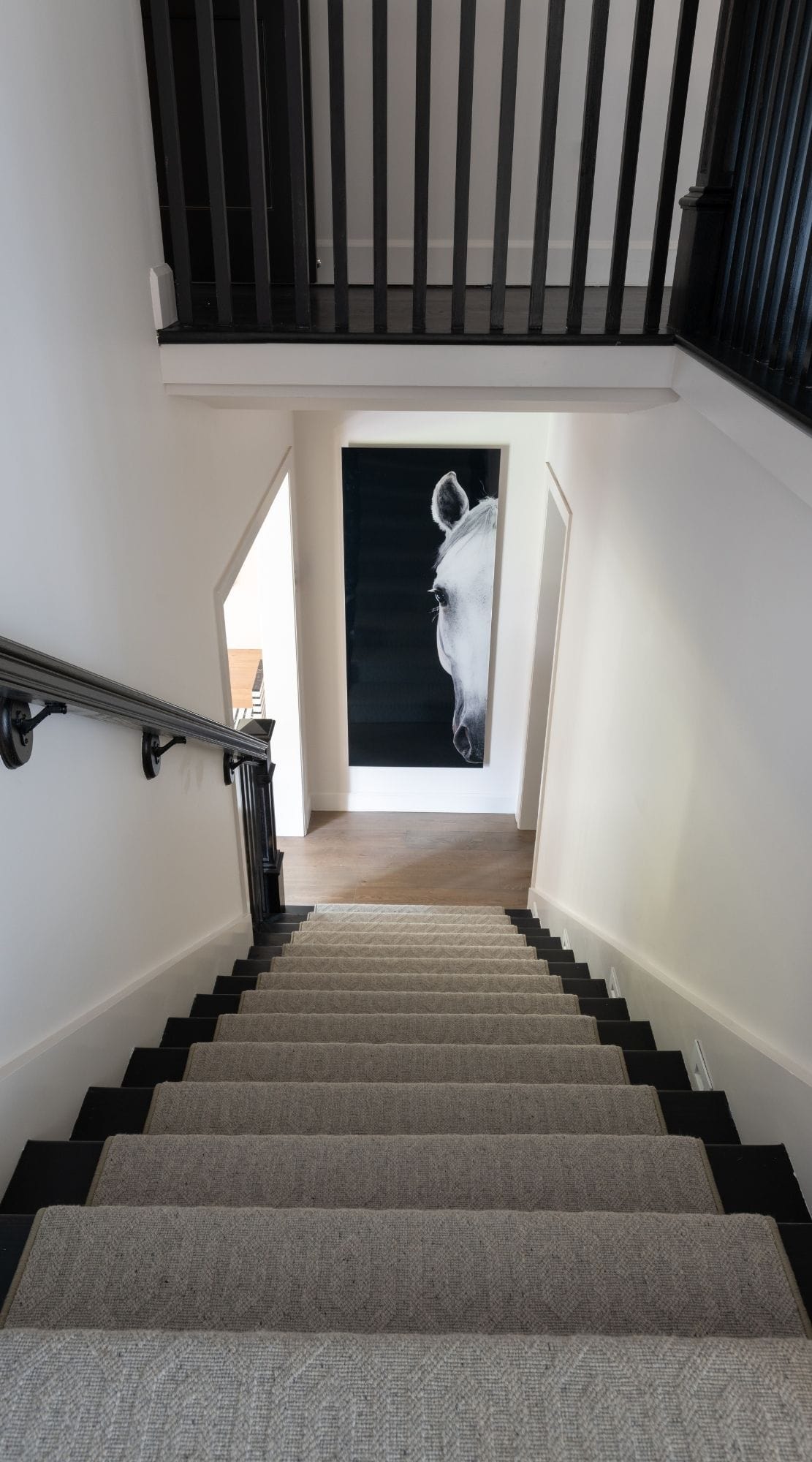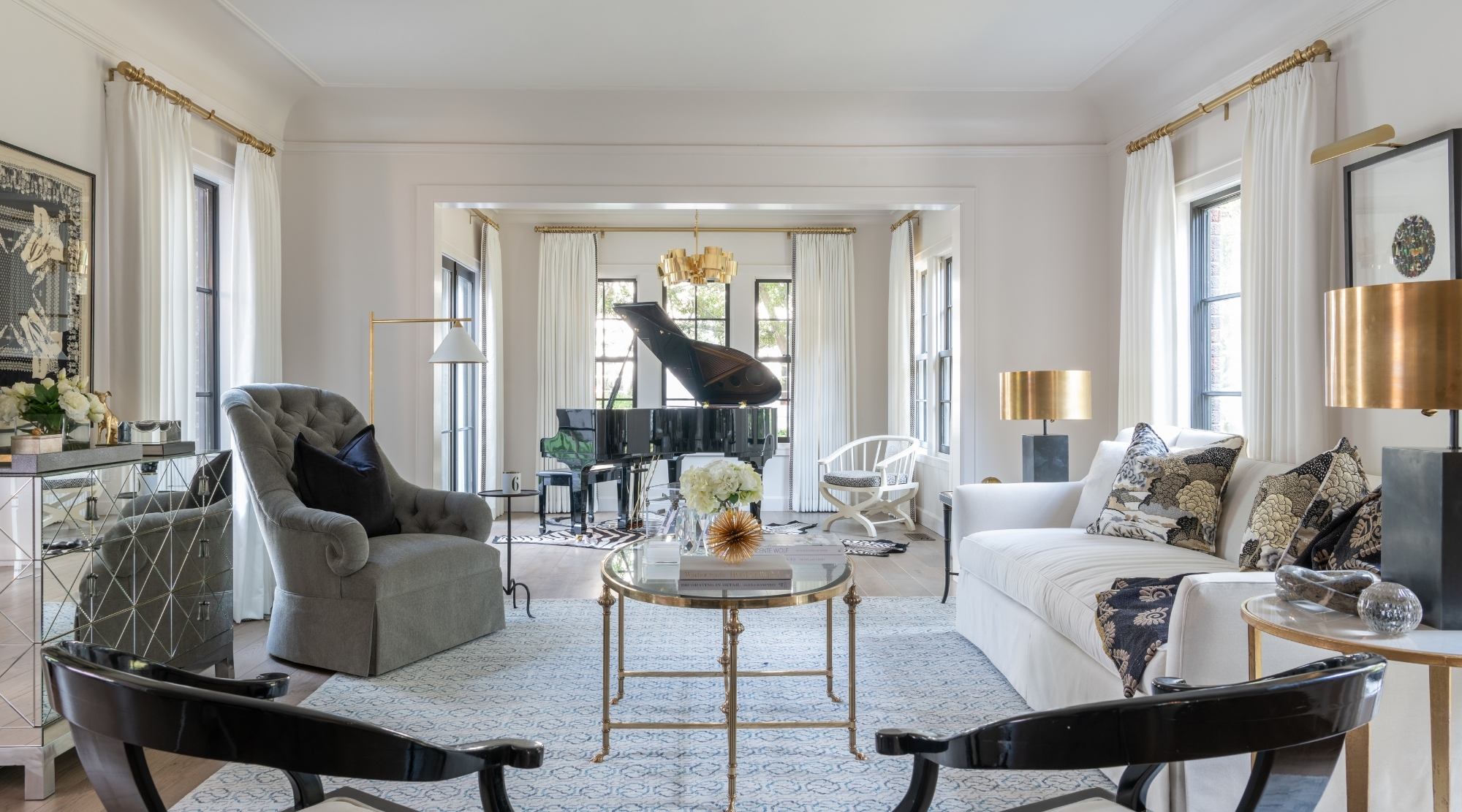The Boulevard Show House is currently down to the frame, with new walls and flooring coming in soon. It’s kind of a mess over there right now – so, between all my traveling (I just got back in town from HPMKT!) and the fact that you can see straight down to the basement – my check-ins have been less frequent. Let’s just say, I’m leaving all that in the hands of the experts. So, if you haven’t checked out our recent ‘Ask the Experts’ with Newberry Architecture and Blue River Custom Builders, go give them a read! Our talented build partners really know their stuff.
So what’s next?
Now that the construction process of the Boulevard Show House is quickly progressing, the next phases of this historic renovation are in the works! I know we have a long way to go before furnishings are installed but I’ve already begun to pull my inspiration images and selections for the interior of my home…I’m super excited for this part (obvi)! So, here is a little sneak peek into the design of my foyer and staircase so far. My design board is all about the graphic black and white combo with accents of metal and neutral details. I want my guests to be greeted with a timeless, and classic color palette when they enter my home.

The Foyer
Beginning in the foyer, this space is inspired by my favorite color scheme..black and white! I want the space to be dramatic so using Tricorn Black from Sherwin Williams, I’m envisioning a black front door. This will be potentially split finished (black on the exterior and then white on the interior) but that is not 100% just yet. You will be able to see it from this street and this luxurious color will set the tone as you enter the house. To complement, I want to keep the walls and trim color simple, with Alabaster from Sherwin Williams. We use this paint color quite a bit in our designs, and I love it! It always leaves the walls looking so crisp yet warm. Next is the flooring, which I’m slightly obsessed with. I am partnering with Arto, an elegant and rustic tile company that has gorgeous designs! I’ve selected the Studio Field Conche Black Diamond for the entire foyer. This clay tile will really pop against the alabaster walls and give some texture to the floors – plus the scalloped edges of the tile will bring some softness to the space.
Now let’s move to the ceiling, where I’ve selected this stunning Claymore Medium Flush Mount from Circa Lighting. I love this fixture in the gilded iron finish, which goes perfectly with the black and white tones of the room. It has an antiqued feel, reminiscent of the 1920’s era.
The artwork for this space is so pretty so hopefully I can land this piece. It’s a Meredith Pardue piece from Laura Rathe Fine Art that meshes soft metallics with black and white, which really would unite the space.
Last up for this area is the Domaine Blanc Console Table from the fabulous Bernhardt Furniture. This piece is made of white oak and has accents of silver ferrules for the drawer handles. The soft white of the console pairs perfectly with the Alabaster walls of the foyer and all of our interior door hardware is polished nickel, so the hardware is a lovely tie in.

The Stairway
As you make your way through the foyer, the stair rails lead you up to the second floor. The handrails and balusters are nonexistent at the moment, but I have some big plans for them! I want to paint them Tricorn black, pulling the color of our front door into the home. The balusters, supporting the handrail, and the stair-treads will be ebonized and painted the same color so it will all be fluid and consistent beginning at the front door. From there the walls and trim will be Alabaster (same as the foyer.) Next, I’m adding a stair runner from Unique Carpets, I fell in love with the brand new Dynasty collection which has a subtle heathered pattern, in the Antiqued Gray colorway. It will be a nice neutral touch to the dark staircase (all of the red oak floors that are original in the home are going to be ebonized).

Continuing the natural tones, I am working with our Brand Partner, Schenck & Company to install beautiful French Oak custom flooring throughout the living room, dining room, and breakfast area. I know this will be gorgeous – Greg Schenck’s work always is! This natural tones in the flooring will be a great complement to the bold stairway.
Lastly, a fun accent chair is a must! So I am going with one of my all-time faves (I have the natural ash at the Studio). I’m adding the Fan Chair Black from Tom Dixon to fit perfectly within the space. This large scale accent chair goes perfectly with the feel of the foyer and stairs, its deep black finish is so bold, and the structure that I love.
More to come!
I’m loving the design progress so far! With mixes of blacks, white and neutrals – this space is definitely headed in the right direction and setting the tone for the rest of the home. I hope this sneak peek has you excited to come see the finished product next Spring. And be on the lookout for more updates and sneak peeks of other rooms. There’s a ton of exciting updates to come! Until then, check out our Instagram and the Boulevard Show House website to stay up-to-date on all things BLVD Show House! XO|LU


