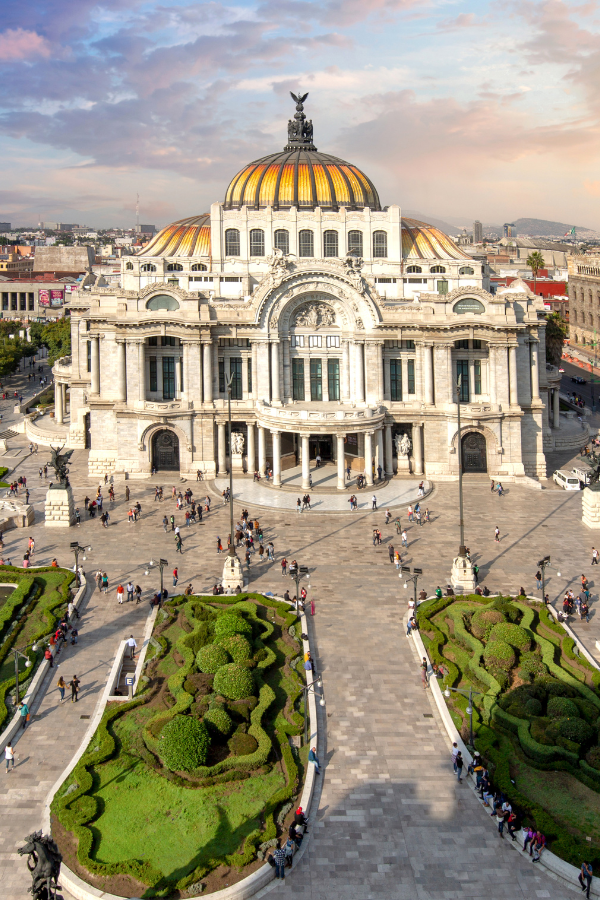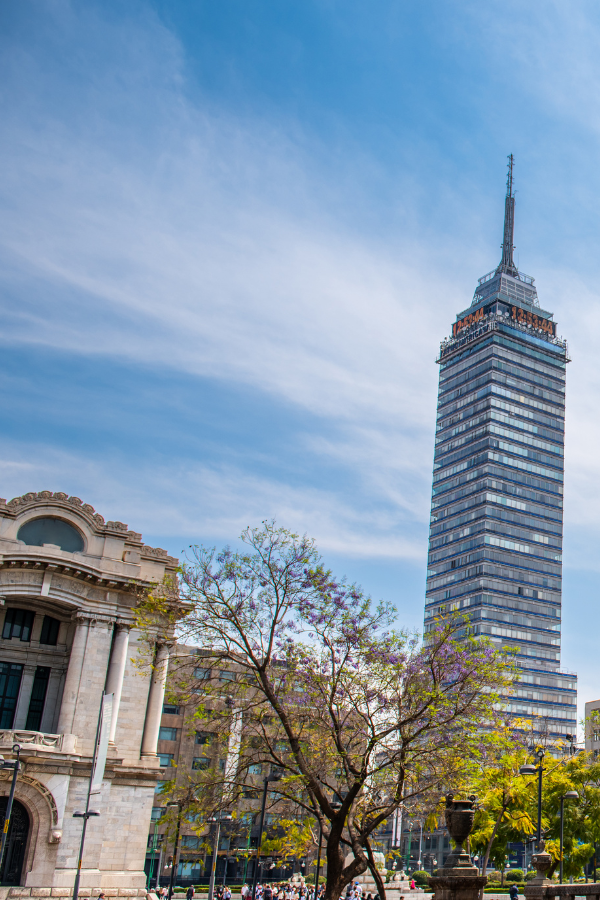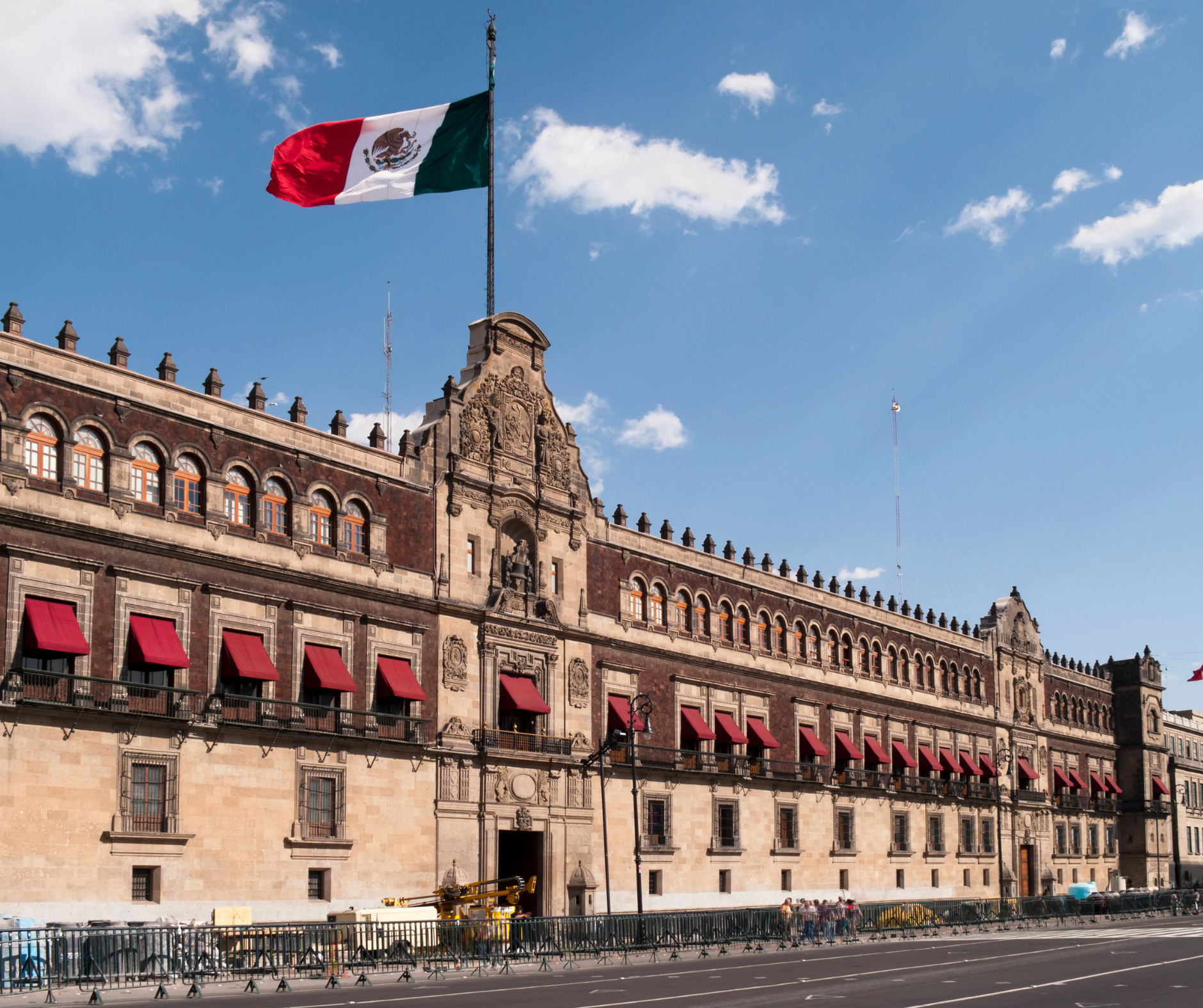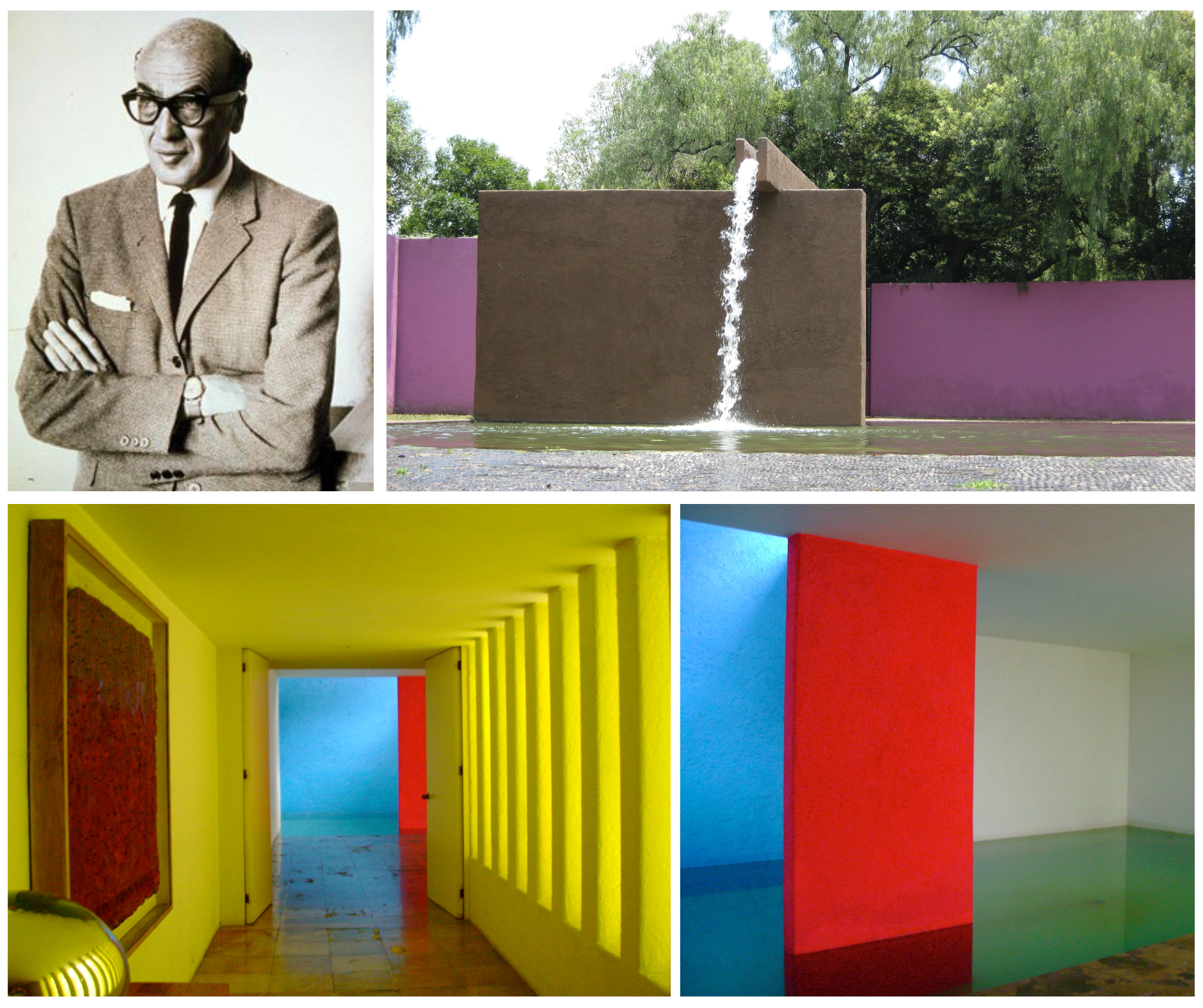From the Art Nouveau Palacio de Bellas Artes to the soaring mid-century Torre Latinoamericana skyscraper to the unparalleled Museo Nacional de Antropología, Mexico is home to some of the most iconic buildings in the world. Plus, Universidad Nacional Autónoma de México (UNAM) in Mexico City has produced many influential architects and designers who are well-regarded internationally. Some Mexican architects are known for the ways in which they leverage Mexico’s rich natural resources while creating sustainable and environmentally-friendly spaces. Others are respected for their interpretations of Spanish colonial and Moorish architectural styles in contemporary contexts. Still others are lauded for experimental, cutting-edge architectural projects that push the boundaries of design. Whether you love Tatiana Bilbao’s socially-conscious approach or Ricardo Legorreta’s bold use of color, these famous Mexican architects are the absolute crème de la crème. Read on to learn a bit about each of our favorite architecture firms and designers in Mexico.
From Classical to Contemporary Architecture: Iconic Mexican Monuments
Palacio de Bellas Artes (Palace of Fine Arts)

The Palacio de Bellas Artes is a cultural center in Mexico City known for its stunning Art Nouveau and Art Deco architecture. The Palace plays host to various artistic performances and exhibitions, including music, dance, theater, and visual arts. The exterior features intricate sculptures and reliefs, while the interior boasts magnificent murals by renowned Mexican artists like Diego Rivera, José Clemente Orozco, and David Alfaro Siqueiros, making it a symbol of Mexico’s rich artistic heritage.
The Palacio de Bellas Artes was designed by the Italian architect Adamo Boari. Boari initially began the project in 1904, but due to various challenges, including the Mexican Revolution and financial difficulties, the construction was delayed. Ultimately, the construction was completed by Mexican architects Federico Mariscal and Félix Candela in collaboration with Boari’s own architectural firm, and the palace was officially inaugurated in 1934.
Torre Latinoamericana (Latin American Tower)

Completed in 1956, the Torre Latinoamericana is a landmark skyscraper in Mexico City and was once the tallest building in Latin America. Designed by Mexican engineer Augusto H. Álvarez, it is admired for its innovative structural design, which allowed it to withstand earthquakes and other seismic activity. The tower offers panoramic views of Mexico City from its observation deck, attracting visitors from around the world and serving as an enduring symbol of the city’s resilience and modernity.
Biblioteca Vasconcelos (Vasconcelos Library)
Designed by Mexican architect Alberto Kalach and his architectural design firm, the Biblioteca Vasconcelos is a modern library in Mexico City known for its innovative architecture and expansive interior space. Completed in 2006, it houses millions of books and cultural artifacts within its vast, light-filled atrium, which features hanging gardens and walkways suspended above reflective pools. The library’s design reflects a harmonious integration of nature, technology, and cultural heritage, creating a serene and inspiring environment for learning and exploration.
Palacio Nacional (National Palace)

Located in the historic center of Mexico City, the Palacio Nacional is a historic landmark known for its ornate colonial architectural style and colorful murals by renowned Mexican artist Diego Rivera. Originally built in the 16th century as the residence of the Spanish viceroys, it now serves as the official seat of the Mexican government. The interior of the palace features a series of murals by Rivera that depict Mexico’s history from ancient civilizations to the modern era, making it a significant cultural and historical site.
Museo Nacional de Antropología (National Museum of Anthropology)
Designed by architect Pedro Ramírez Vázquez, the Museo Nacional de Antropología is one of the most important museums in Mexico and showcases the country’s rich cultural heritage. Completed in 1964, it features an impressive collection of pre-Columbian artifacts and archaeological treasures, displayed within a striking modernist building surrounded by lush gardens. The museum’s exhibits cover various aspects of Mesoamerican civilizations, including the Aztec, Maya, and Olmec cultures, making it a valuable resource for understanding Mexico’s ancient past.
Casa Luis Barragán (Luis Barragán House and Studio)
The Casa Luis Barragán is the former residence and studio of renowned Mexican architect Luis Barragán, located in Mexico City. Built in the 1940s and designated a UNESCO World Heritage site in 2004, it is celebrated for its innovative use of space, light, and color.
The house features minimalist yet vibrant interiors, with bold geometric forms and carefully curated elements that create a sense of harmony and tranquility. Barragán’s design principles, which emphasize simplicity, spirituality, and a deep connection to nature, are exemplified in every aspect of the house, making it a masterpiece of modernist architecture and interior design.
Photocatalytic Cave by Amezcua
Identified by Ocean Modern Home as one of the most “stunning examples of subterranean structures around the world,” Amezcua’s Photocatalytic Cave project from 2019 is one of our favorites. The “Photocatalytic Cave” is an innovative architectural project designed to repurpose an existing 1960s residence located just west of Mexico City, in an area where caves were previously dug for sand extraction. The project was commissioned by a co-owner of the real estate company MM, who desired an underground space for hosting parties or spending time alone.
Inspired by the existing residence’s architectural vocabulary and the concept of caves as historical refuges, this incredible architecture and design firm set out to create a habitable, enduring, and mutable space that complements the client’s above-ground dwelling. The resulting addition comprises five chambers with distinct functions, including a kitchen and bar, a living room and media area, a dining area with balcony access, wine storage, and a bathroom.

The space features a fluid layout and a mix of raw and sleek finishes, including carved limestone walls, wooden flooring, glossy surfaces, and contemporary furnishings. A sculptural partition shaped like a calla lily flower separates the living room and kitchen, while a glowing installation made of Krion, a composite material with photocatalytic properties, hangs over the dining room table.
The cave’s evolution over time, revealed through the strata of its walls, was a primary goal of the project, emphasizing its inherent beauty and connection to nature.
Past and Present: 10 of the Most Incredible Designers and Architecture Firms in Mexico
Luis Barragán

Born in 1902 and passed in 1988, Luis Barragán was a renowned Mexican architect and one of the most influential figures in 20th-century architecture. Known for his poetic and minimalist approach to design, Barragán’s work transformed modernist architecture by incorporating elements of Mexican vernacular and traditional architecture, as well as a deep appreciation for space, light, and color. Luis Barragán was also celebrated for his mastery of color and light, as well as his use of traditional local materials like stucco, wood, and stone in his designs.
Barragán was able to create emotionally resonant spaces that evoke a sense of tranquility, spirituality, and contemplation. His use of water features, geometric forms, and carefully curated landscapes created a unique architectural language that transcended cultural boundaries and inspired architects around the world. Key projects by the Mexican architect include Casa Luis Barragán (Luis Barragán House and Studio), Toro House, Cuadra San Cristóbal, and Las Arboledas in the suburbs of Mexico City.
Barragán’s influence extends far beyond Mexican architecture, with his work inspiring architects and designers worldwide. He received numerous awards and accolades throughout his career, including the Pritzker Architecture Prize in 1980, becoming the first Mexican architect to receive the prestigious honor. Barragán’s legacy continues to shape the practice of architecture, emphasizing the importance of cultural context, emotional resonance, and the poetic experience of space.
Pedro Ramírez Vázquez
Born in 1919 and passed in 2013, the late Pedro Ramírez Vázquez was a prominent Mexican architect and designer known for his prolific and influential contributions to modern architecture and design in Mexico and abroad. His work spanned a wide range of projects, from monumental public buildings to innovative industrial design, leaving a lasting impact on Mexican architecture and culture.
Ramírez Vázquez and his architecture firm were uniquely able to blend modernist principles and innovative design solutions with traditional Mexican architectural elements, as well as his dedication to social responsibility and cultural preservation. He played a key role in shaping Mexico City’s urban landscape during the mid-20th century and beyond.
Key projects include the National Museum of Anthropology (Museo Nacional de Antropología), the Papalote Children’s Museum (Museo del Niño Papalote), the Estadio Azteca, and a series of other urban planning and infrastructure projects for the 1968 Summer Olympics.
Ricardo Legorreta

Ricardo Legorreta was known for his bold use of color, geometric forms, and incorporation of traditional Mexican architectural elements into modernist design. His work is characterized by its vibrant aesthetic, minimalist sensibility, and deep respect for local culture and context.
Legorreta was able to create visually striking and emotionally resonant spaces that celebrate Mexico’s rich architectural heritage while embracing modernist principles of simplicity and functionality. His projects have left a lasting impact on Mexican architecture and have gained international recognition for their innovative design and cultural significance.
Notable projects include Camino Real Hotels across Mexico, the San Antonio Public Library in Texas, the Televisa Chapultepec studio, and the Camino Real Polanco Hotel.
Javier Senosiain
Javier Senosiain is a prominent Mexican architect known for his innovative and organic architectural style. Born in 1948, the Mexico City based architect studied at the National Autonomous University of Mexico (UNAM) and later founded his own architecture firm, Arquitectura Orgánica (Organic Architecture), in 1979.
Senosiain’s architectural philosophy is deeply influenced by the principles of organic architecture, which seeks to integrate buildings harmoniously with their natural surroundings. He often incorporates biomimicry, curvilinear forms, and earth-sheltered construction techniques into his designs, creating spaces that blur the boundaries between indoor and outdoor environments.
Many of the designer’s most notable projects are lauded for their sustainable architecture, including Nest House. One of Senosiain’s most famous works, Next House (Casa Orgánica) is located in Naucalpan, Mexico. Completed in 1984, the Nest House is a remarkable example of Senosiain’s organic architecture, featuring a sculptural, cave-like structure with flowing, organic forms that evoke the shape of a giant snail shell. The house is built into the earth and covered with a lush layer of vegetation, allowing it to blend seamlessly into its natural surroundings.
Amezcua
Founded by Julio Amezcua, the contemporary architectural studio and development company Amezcua is based in Mexico City and is known primarily for its innovative residential projects. They have gained recognition for their innovative approach to design, which emphasizes sustainability, modularity, and cost-effectiveness.
One noteworthy aspect of Amezcua’s work is their commitment to ongoing architectural research and development. For example, the firm created a unique wooden construction system named Kineki. This system is designed to be modular, meaning it can be easily assembled and disassembled, providing flexibility in construction and adaptability to different site conditions.
Kineki is also praised for its sustainability, likely incorporating eco-friendly materials and construction methods. Its cost-effectiveness is likely attributed to its modular design, which can streamline construction processes and reduce labor and material expenses.
Tatiana Bilbao
Founder of one of the most impressive architectural firms in Mexico, Tatiana Bilbao is a highly respected architect known for her innovative and socially conscious approach to architecture. Born in Mexico City in 1972, she studied architecture at Universidad Iberoamericana and later earned a Master’s degree in Architecture and Urbanism from Harvard University.
Bilbao’s architectural practice, founded in 2004, is based in Mexico City and has gained international acclaim for its commitment to addressing pressing social, environmental, and economic issues through design. Her work often focuses on creating sustainable, affordable, and contextually sensitive architecture that responds to the needs of local communities.
One of Bilbao’s featured projects is the Botanical Garden Culiacan in Sinaloa, Mexico, completed in 2007. The project seamlessly integrates architecture and landscape design, providing a tranquil and educational space for visitors to explore and interact with nature. Bilbao has also been involved in a variety of housing projects aimed at providing affordable and dignified living spaces for low-income communities. One example is the Sustainable Housing Prototype, which explores alternative construction methods and materials to create affordable housing solutions in Mexico.
In addition to her architectural practice, Bilbao is actively engaged in academia and has taught at various universities around the world, including Harvard University, Yale University, and the Architectural Association in London. Throughout her career, Tatiana Bilbao has received numerous awards and honors for her contributions to architecture and design. She continues to push the boundaries of architectural practice, exploring new ideas and approaches to address the complex challenges facing the built environment. Her firm’s global perspective, still rooted in Mexican design, serves as a source of inspiration for architects and designers across the world.
Frida Escobedo
Frida Escobedo is a renowned Mexican architect known for her innovative architectural designs that often blend traditional Mexican elements with modernist principles. Born in 1979 in Mexico City, Escobedo studied architecture at the Universidad Iberoamericana in Mexico City and later earned a master’s degree in architecture and urbanism from the Harvard Graduate School of Design. She is one of several prominent architects on this list who has mastered diverse disciplines.
Escobedo’s architectural practice, established in 2006, has gained international acclaim for its distinctive approach to design, which often incorporates elements of light, shadow, and materiality to create dynamic and immersive spaces. Her work encompasses a wide range of projects, including residential buildings, cultural institutions, and public spaces. One of Escobedo’s most notable projects is the Serpentine Pavilion in London, which she designed in 2018. The pavilion, characterized by its lattice-like framework and reflective surfaces, served as a temporary architectural installation in Kensington Gardens and garnered widespread praise for its innovative design and conceptual depth.
Like Bilbao, Escobedo is actively involved in academia and has taught at various institutions, including Harvard University, Columbia University, and the Architectural Association in London. She is also a frequent lecturer and speaker at conferences and events around the world, where she shares her insights and perspectives on architecture and design.
EDDA+Yupica and Luis Arturo García
EDAA is a Mexican architectural firm that stands out for its multifaceted approach to design. Founded and directed by the award-winning architect Luis Arturo García, the firm goes beyond mere structure. They integrate object design, production, construction, architectural, and graphic design seamlessly into one vision. This holistic perspective allows them to think of buildings, their contents, and how they interact with the local environment as a unified whole.
In 2016, EDAA further expanded its artistic reach by forming EDAA+Yupica, a collaboration with the Japanese artist Yupica. Through this collective, they delve deeper into the relationship between space and time. They create not just buildings, but multisensory installations, videos, and other works that blend visual and sound art with their architectural principles.
EDAA’s work is defined by profound sensitivity to its surroundings, ensuring a harmonious relationship between a structure and its environment. They push the boundaries of design with bold experimentation in materials, both traditional and unconventional. Natural light and spatial manipulation are essential elements in their architectural creations. Each project often includes custom-designed objects and furniture, creating a cohesive and intentional aesthetic experience that extends throughout the space.
Michel Rojkind
Michel Rojkind is a prominent Mexican architect known for his bold and innovative architectural designs. Born in Mexico City in 1969, Rojkind studied architecture at the Universidad Iberoamericana before founding his own architecture firm, Rojkind Arquitectos, in 2002.
Rojkind’s architectural practice is characterized by its experimental approach to design, incorporating elements of parametricism, digital fabrication, and sustainability. His work often explores the intersection of architecture, technology, and culture, resulting in dynamic and visually striking buildings and spaces.
One of Rojkind’s most notable projects is the Cineteca Nacional in Mexico City, completed in 2012. The project involved the renovation and expansion of an existing film archive and cultural center, transforming it into a vibrant hub for film and cultural activities. The building’s distinctive facade, featuring a series of perforated metal panels, has become a symbol of contemporary architecture in Mexico City. Additional projects include Cineteca Nacional (National Film Archive and Cinematheque) in Mexico City, the Nestlé Chocolate Museum in Toluca, Mexico, and Foro Boca Concert Hall in Boca del Rio, Veracruz.
Mario Schjetnan and Grupo de Diseño Urbano (GDU)
Mario Schjetnan is an esteemed Mexican landscape architect renowned for his innovative and sustainable approach to urban design and ecological restoration. As the founder of Grupo de Diseño Urbano (GDU), Schjetnan has played a pivotal role in shaping the landscape architecture profession in Mexico and beyond. His work spans a wide range of projects, including parks, plazas, gardens, and urban green spaces, all characterized by a deep respect for the environment and a commitment to creating vibrant and livable communities.
Schjetnan’s design philosophy emphasizes the integration of natural elements, such as water features, native plants, and ecological systems, into the built environment. He believes in the transformative power of landscape architecture to enhance the quality of life for individuals and communities while promoting environmental stewardship and biodiversity conservation. Through his innovative designs and thoughtful approach to urban planning, Mario Schjetnan inspires future generations of landscape architects to prioritize sustainability and ecological resilience in their work.
Gabriela Carrillo
Gabriela Carrillo is a renowned Mexican architect with a distinguished career. She currently leads her own studio, Gabriela Carrillo, but previously gained recognition as a partner at Taller Rocha Carrillo for over nine years. Her design philosophy centers on public projects and a deep respect for the surrounding environment. This translates into buildings that seamlessly integrate with their context.
She’s known for her innovative use of materials and a masterful manipulation of light and space to create dignified and enriching spaces for the communities they serve. Her dedication to the craft is evident in the numerous awards she’s received, including the prestigious Emerging Voices Award and the Architect of the Year distinction by Architectural Review.
One of Carrillo’s notable projects is the Teopanzolco Cultural Center in Cuernavaca, Mexico, completed in 2017. The project involved the adaptive reuse of a historic industrial building, transforming it into a vibrant cultural hub featuring exhibition spaces, workshops, and performance venues. The design reflects Carrillo’s commitment to sustainability, with features such as natural ventilation, daylighting, and rainwater harvesting systems.
We Hope You Enjoyed This Exploration of Mexican Architecture!
Mexican design is an endless sea of inspiration—filled to the brim by architects both past and present. If you are feeling inspired and would like to dive into your own design project, reach out to our team at Laura U Design Collective.
Our design philosophy celebrates what is most important and beautiful to our clients, so that in every room, they find something they cannot live without.
LUDC Founder and CEO, Laura Umansky


