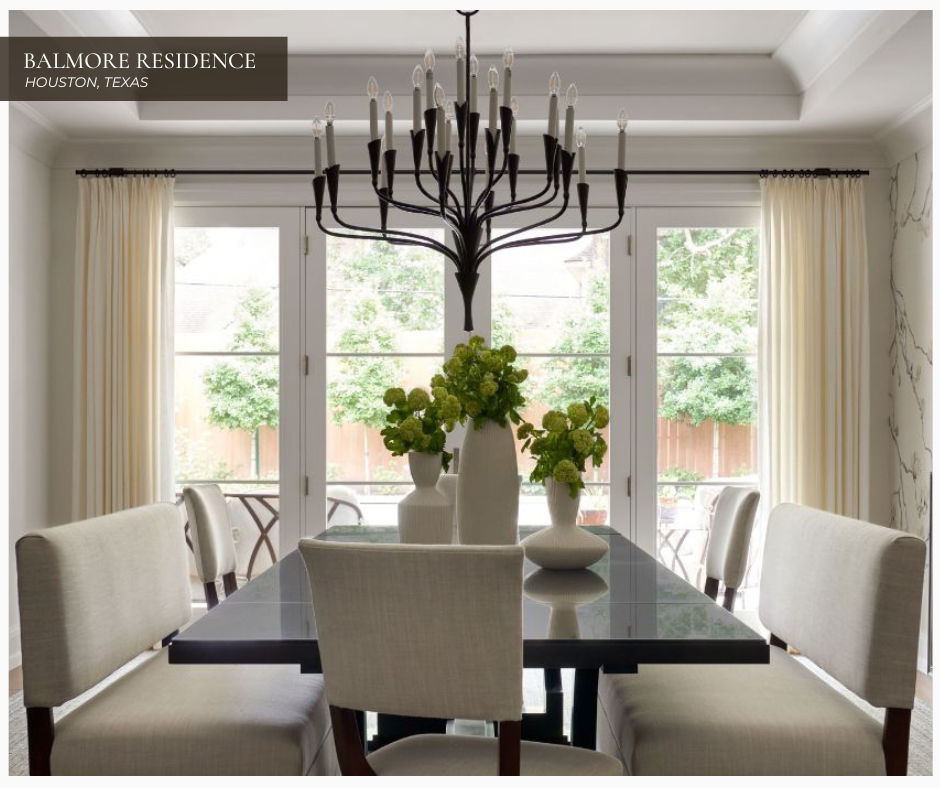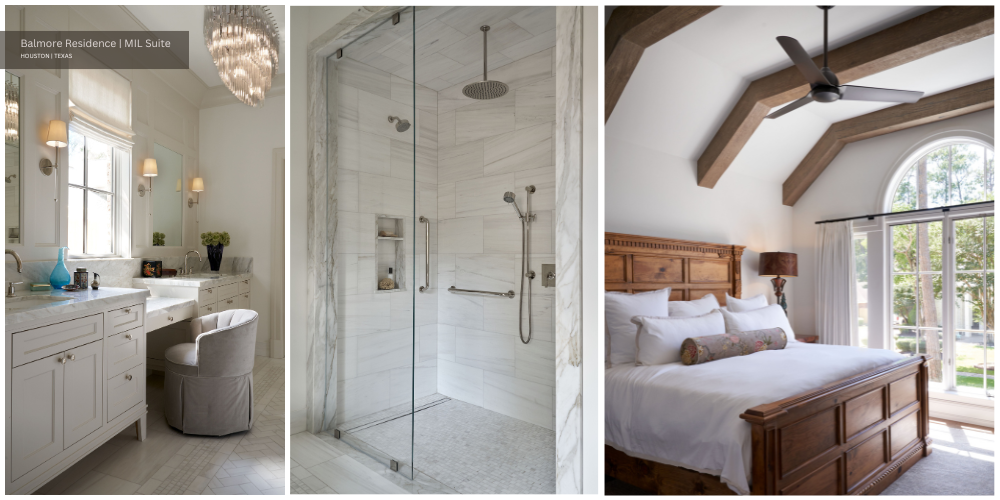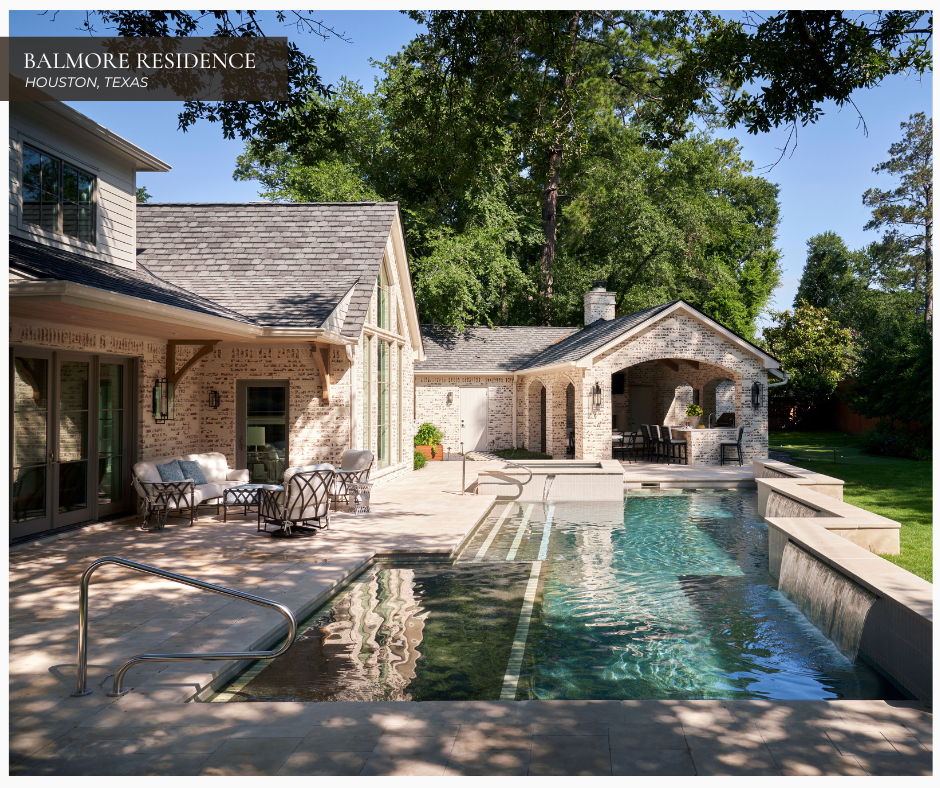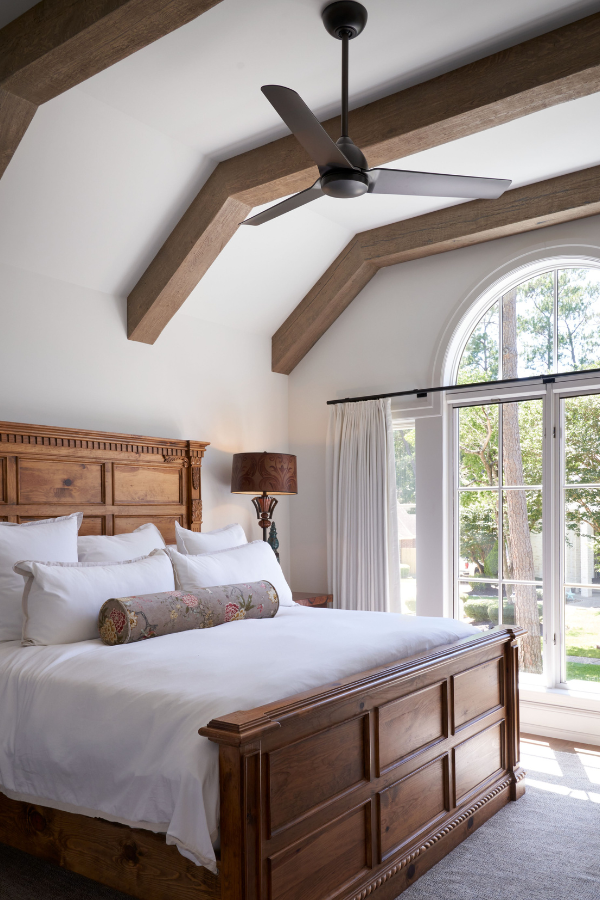When designing attached ADUs – affectionately called Mother-in-Law suites – one must consider accessibility, privacy, and connectivity. Whether a parent, grandparent, or other elderly family member takes up residence in your Mother-in-Law suite, they must use all amenities with ease. Working with designers, you must also strike a balance between privacy and connectivity. This means that the resident of your attached ADU should enjoy the privacy of their own home. But they should also be able to commune with family in shared spaces of the house. In this post, we outline our approach to designing thoughtful, integrated, and accessible Mother-in-Law suites. Read on for our list of in-law apartment design tips!
Nine Mother-in-Law Suite Design Tips for Your Multigenerational Home
Multigenerational households are increasingly common across the United States. According to recent data referenced by AARP, “31.9 percent of the adult population live in a shared household.” Intergenerational living often includes adult children and their elderly parents—hence the growing popularity of in-law units.
There are many other ways to design a Mother-in-Law suite, granny flat, or ADU for aging parents. You could opt for an over-garage unit or a garage conversion. Some choose to convert an existing room in the main house—enlarging the space with a bump-out addition. Take our Balmore Residence project, for example. The homeowners live with their young children and mother-in-law. For this family, we created a first-floor MIL suite with easy access to the dining, pool, kitchen, great room, and coffee bar. She will never miss out on time with the family or quiet time to herself!
Before designing your granny unit, in-law apartment, or ADU, consider future use cases. Is your elderly parent moving in for a limited period of time while recovering from an injury, surgery, illness, or loss? If this is a short-term arrangement, remember that you can use your MIL suite as a crash pad for adult children or friends when they visit from out of town. The space could also evolve into a rental when your parent no longer needs it. That said, if you do plan to rent out the space in the future, consider the benefits of a detached ADU with total privacy.
#1 Make Sure Your ADU Connects to the Rest of the House

First on our list of Mother-in-Law design tips is to ensure it connects to the rest of the house thoughtfully and seamlessly. This means considering how residents of your ADU will move between the main living spaces of the house and their private living area.
Depending on the layout of your property and the type of MIL suite you have chosen, there are several ways to create this connection. For example, you might convert a basement or garage into an apartment-style living space. In this case, you may need to include stairs or a separate entrance to ensure easy access. If you have opted for a detached ADU, you could include a covered walkway or patio to connect the two buildings.

No matter which option you choose, be sure to consider accessibility beyond the Mother-in-Law suite itself. Include features like wide doorways and ramps to make the transition between spaces as accessible as possible.

#2 But Provide Privacy Through a Separate Entrance

Next, we recommend adding a separate entrance to your Mother-in-Law unit. This allows your parent or grandparent to come and go as they please without having to explain their movements or impose on others.
Make sure this entrance addresses the needs of your family members. Opt for a sloped walkway instead of steps, cover anywhere that might become slippery during inclement weather, and choose materials that are comfortable to traverse. Properly light all areas of the entryway, including the path, porch, and doorway. Offer access to the backyard so they can enjoy time alone by the pool or in the garden.
Their own entrance not only provides privacy and dignity for your guests, but it also allows caregivers to directly access the MIL suite without navigating through the rest of the house. Plus, adding a separate entrance makes your ADU more versatile should you choose to rent it out or use it as guest quarters.
#3 Consider Accessibility When Designing the Bathroom and Kitchenette of Your Granny Flat

When designing Mother-in-Law suites or accessory dwelling units for aging adults, it’s essential to consider the needs and limitations of your family members. You must ensure that all areas are easily and safely accessible. This includes the bedroom, living area, bathroom, and kitchenette. Embracing the tenets of Aging-in-Place design can help you select the right fixtures, finishes, and placement of all elements in your MIL suite.
In the bathroom, opt for grab bars in the shower and near the toilet to assist with mobility. Consider installing a curbless walk-in or roll-in shower instead of a soaking tub. Avoid slippery flooring. Light the space well by installing dimmers and layered fixtures.
For the kitchenette, choose appliances that are easy to use, installed at an appropriate height, and equipped with smart safety features. Install countertops at a lower level for wheelchair accessibility, and select drawers rather than swinging doors if possible.

Consider pull-out shelves, lift-up mechanisms, or lazy susans to make cabinets more senior-friendly for an aging parent or other family members. In our Hedwig Village project, we added a lift-up, pull-out shelf to one of the base kitchen cabinets. As noted in this post, that shelf allows our clients to easily access the mixer they wanted to store away instead of keeping it on the counter. If you opt for an island, make sure there is enough space to move around comfortably.
To review, consider the following in your Mother-in-Law suite:
Install smart home technology like smart valves, smart plugs, smart bulbs, and smart appliances.
Add grab bars and benches wherever needed.
- Consider a curbless shower and floating vanity to accommodate wheelchairs and walkers.
- Consult a designer before choosing the height of wall-mounted appliances and cabinetry in the kitchen.
Add lift-up, pull-out, lazy Susans, or casters to make moving small appliances, pots, pans, and other kitchen items easier.
#4 Expand the Bedroom to Create a Private Living Area for Aging-in-Place

Our fourth Mother-in-Law suite design tip is to create a private living area by expanding the bedroom. It’s essential to create a space that not only accommodates mobility issues but also provides privacy and comfort for your MIL. One way to achieve this is by expanding the bedroom to include a private living area. That way, they can relax and enjoy their own space independently or with others.
Expanding the bedroom into a private living area creates a centralized location. This space can be used for leisure activities such as reading, crafting, watching television, or spending time with visitors. This modification adds more flexibility to in-law apartments.
Even a small living space will empower your guests to relax alone instead of feeling as though they must always join the rest of the family. They can also invite grandchildren to join them for projects or movie nights, making the space feel more like their own house than a rented room in your single-family home.
#5 Build a First-Floor Addition to the Existing Home

Aging-in-place design must consider an elder’s changing needs. For example, many seniors live with mobility and/or vision impairment. As such, your design team might recommend a first-floor addition instead of a second-floor bump-out or attic conversion.
A first-floor accessory dwelling unit is not only more accessible from the interior. It is also easier to add a separate entrance to the first floor than to build exterior stairs that connect to a second-floor unit.
We designed the first-floor MIL suite in our Balmore Residence project to perfectly match her needs without sacrificing amenities or aesthetics. We completely reworked the bathroom to be fully ADA-accessible with a large roll-in shower, grab bars, and a lowered base for easy access.
Layered lighting, including a chandelier and wall sconces, protects her from tripping while providing enough illumination for makeup and skincare. We also flipped the layout to optimize space, creating ample room for his and hers vanities and adding docking drawers for convenient storage.
#6 Work With a Design Firm to Ensure Zoning Laws and Local Ordinances Allow for the Addition

Sixth on our list of ADU design tips is to work with a design firm. A design firm will ensure building codes allow for conversion or new construction. In some neighborhoods, additions are restricted or prohibited.
Working with an experienced design firm prevents you from taking expensive steps before understanding the legality and subsequent viability of your project. Houston is the only major metropolitan area without zoning laws, so if you live outside the area, your project might be subject to limitations.
#7 Ask for Their Input Before Designing a Mother-in-Law Suite

While this ADU design tip is seventh on our list, it is one of the most important. Before designing a granny unit for your family member, ask for their input! As Lisa Kaplan Gordon recommends in an article for Realtor, “Discuss the remodel with your parents…to find out what they need and want.”
You might not know about certain mobility, vision, hearing, or health issues they currently live with. Their design preferences might also be unclear to you. Talk to your loved one about their must-haves before designing the space.
#8 Never Neglect Storage in Your Attached ADU or Stand-Alone Structure

When designing a Mother-in-Law apartment for an older relative, it’s important to consider every aspect of the space. From creating a separate living space to ensuring accessibility for all, there are many factors to keep in mind. However, storage is often overlooked.
Storage may not seem like a top priority when designing a MIL suite, but neglecting it can lead to clutter and disorganization. This can make the space feel cramped and uncomfortable, which is the last thing you want for your loved ones. In some cases, clutter could also be unsafe for an elderly family member.
To avoid this issue, incorporate ample storage solutions into your design plan. This could include built-in shelves or cabinets, under-bed storage options, or even a walk-in closet if space allows.
Proper storage will help keep the MIL suite organized and tidy while enhancing the space’s overall aesthetic. You can create a cohesive and visually appealing environment by choosing stylish storage solutions that complement the rest of the design elements.
#9 Invest in Smart Home Tech and Mechanical Features
Technology can make a major difference in an elder’s ability to age in place—either alone or in the same home as their family. If space and budget allow, consider installing an elevator. While your parent or spouse might currently be able to use the stairs without issue, installing an elevator ensures the entire home remains accessible as mobility changes. A laundry chute or dumb waiter is another great option for those with evolving mobility. Both allow you to easily transfer laundry from the suite to the laundry room without the hassle (or danger) of carrying heavy loads upstairs.
In our Balmore Residence project, we incorporated an elevator and a dry-cleaning rack specifically for the mother-in-law. The elevator was carefully paneled to blend seamlessly with the surrounding design and preserve the home’s visual flow. Inside, the dry-cleaning rack allows her to easily send clothes upstairs without the need to carry them. We also chose linear vents for a more refined look and installed a practical stair runner that adds texture while dampening noise from foot traffic.
Beyond these lower-tech options, consider smart home technology like voice-controlled lighting, thermostats, and automated blinds. Motion-sensor lighting—especially in hallways and bathrooms—can prevent accidents during the night. Smart locks and video doorbells provide security and peace of mind.
Ready to Design Your Own In-Law Apartment or ADU?

In this post, we explained how to design an attractive, integrated, and accessible in-law suite that balances connectivity, privacy, safety, and independence. Are you preparing for the arrival of an elderly parent, in-laws, or extended family members? Submit your questions or comments below, or reach out to the team for more information.


