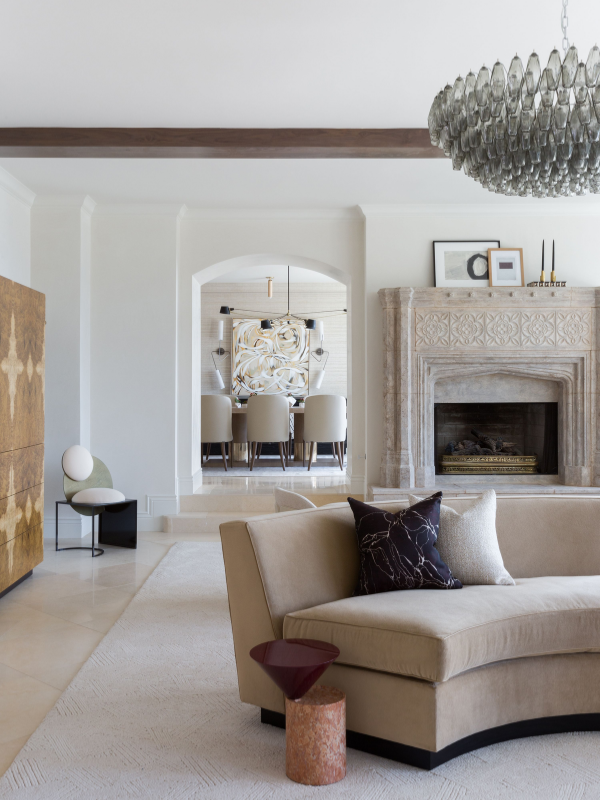It’s tempting to blame the floor plan when your home feels too cramped or awkward, but improving flow doesn’t always mean knocking down walls or undertaking a major remodel. Thoughtful design alterations—many of which are entirely non-invasive—can dramatically enhance how your home functions and feels. Whether you’re navigating an awkward layout or simply looking to elevate the way you move through your space, the following ten steps can help create a more harmonious home.
10 Ways to Improve the Flow of Your Home Without a Major Remodel
#1 Define Zones with Rugs and Lighting
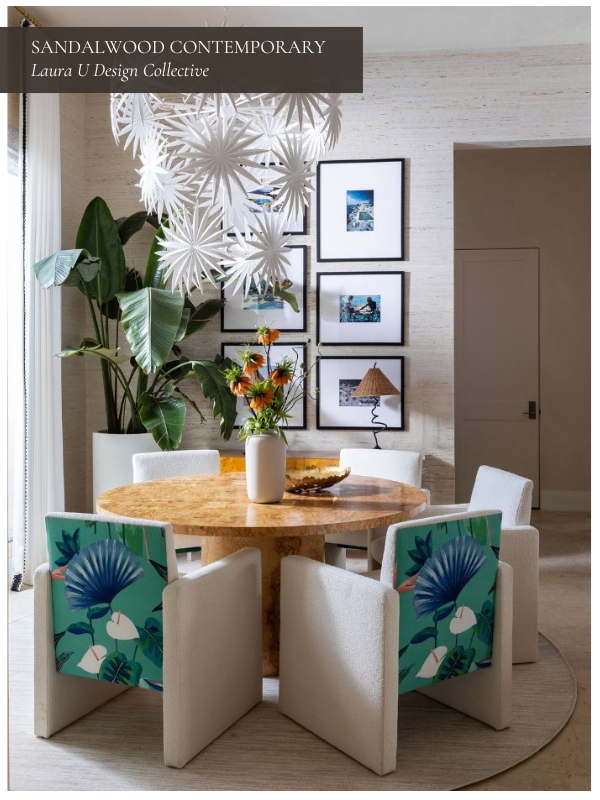
Open-concept layouts are beautiful, but they can sometimes feel like a sea of undefined space. Without appropriate furnishings and zoning, visitors and residents don’t know how to move throughout the space. Unfortunately, that means the eye doesn’t know how to process the space either. This can make the room feel like a floating island of furniture—disconnected, visually overwhelming, and lacking the rhythm that makes a home feel intuitive and inviting.
One of the simplest ways to restore structure is to define zones using large area rugs and layered lighting. A rug and associated furniture program instantly creates a visual “room within a room.” In doing so, you ground furnishings and signal function to users—whether that’s lounging, dining, or working.
Lighting plays a similar role in open-concept interiors. A sculptural pendant above the dining table or a pair of sconces flanking a console table can carve out spaces with intention. Together, rugs and lighting help establish rhythm and clarity. This way, you and your guests can effortlessly transition from one zone to the next without interrupting that open, communal atmosphere you love.
#2 Reconsider the Furniture Layout—and the Furniture Itself
Improving flow isn’t always about rearranging what you have. In many cases, the furnishings themselves are the issue—too small, too bulky, or simply not suited to the way you live. Thoughtfully selecting new pieces that are better scaled and more tailored to your space can dramatically change both the look and the movement of a room.
It may sound counterintuitive, but in some cases, larger pieces—like a low-profile sectional or a long, linear console—can actually make a room feel more expansive and anchored. Reupholstering heirloom pieces or replacing mismatched items with a cohesive set can bring clarity and improve cohesion. Investing in furnishings that support both flow and function ensures your home looks and works better for your family.
Consider working with a designer to either optimize your current furniture and find ways to incorporate new pieces that transform the space without any need for extensive structural renovations. Learn more about creating custom furniture with a design firm here.
#3 Use Consoles and Open-Back Shelving as Dividers
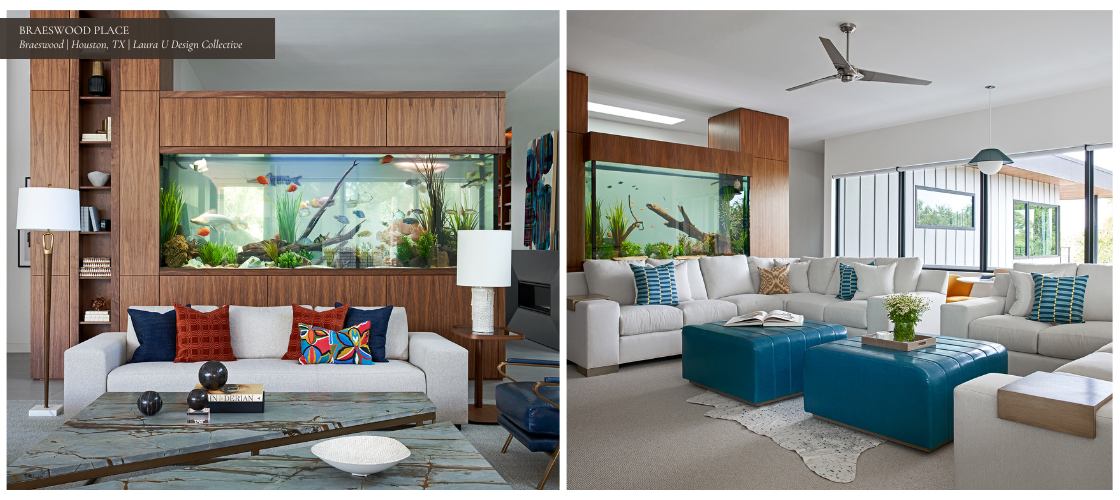
Our third tip is similar to our second but with a few augmentations. If your home still feels like one large expanse, anchor the space with subtle dividers that don’t disrupt light or sightlines. Open-back bookcases, console tables, and low benches can help define areas without feeling closed off. These pieces behave like architectural elements by creating “walls” that remain visually permeable.
Even better, they enhance the room’s functionality—extra storage, display space, or a place to tuck baskets and decorative objects. We achieved this in our Braeswood Place project, where we added a large-scale fish tank between two communal spaces.
#4 Embrace Symmetry—Or Break It with Intention
Symmetry naturally brings order to an interior and balances the space. Pairing chairs, aligning lamps, or centering artwork above a fireplace can introduce a sense of order that naturally supports flow.
That said, breaking symmetry can also be powerful—especially in a space that feels too formal or static. Try offsetting a mirror, using mismatched end tables, or placing a sculptural object just off-center. These deliberate “interruptions” can create movement and encourage the eye to bounce around the room.
#5 Choose Lightweight, Leggy Furniture
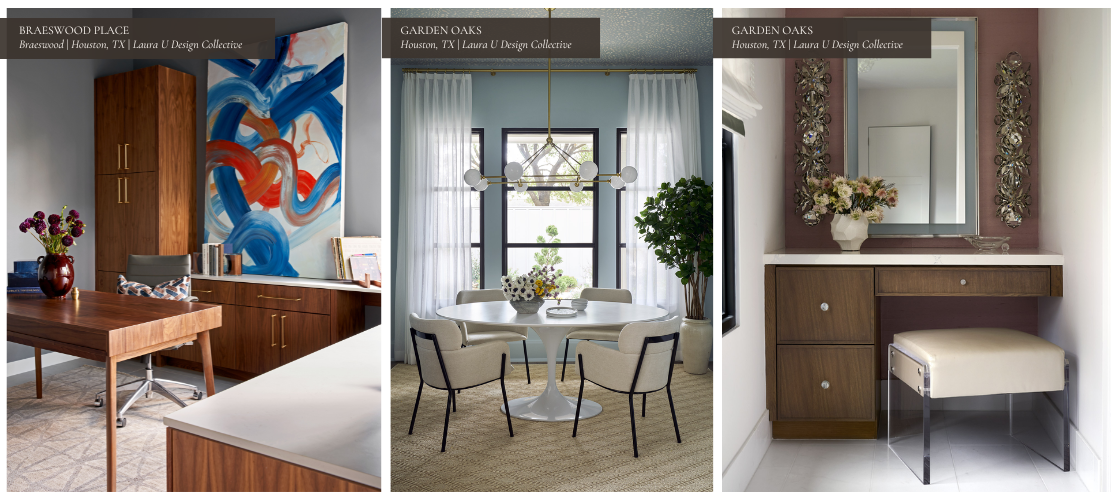
Heavy furniture can weigh down a room—both literally and visually. Swapping out bulky pieces for lighter, leggy silhouettes can create a sense of openness and flow. Opt for chairs and tables with slender profiles, or choose materials like rattan, acrylic, or glass that prioritize function without adding mass.
The room immediately feels more spacious when the floor is still visible beneath a piece. Even one or two substitutions—like replacing a chunky coffee table with a glass-topped one—can make a noticeable difference in how air and energy move through the space.
#6 Use Color to Direct the Eye
Color is decorative, but it’s also directional. A carefully placed hue can lead the eye, signal a transition, or create a sense of place. For example, a darker wall at the end of a hallway can subtly draw you forward, while a tonal shift between two adjacent rooms can delineate zones without a physical divide. This strategy works especially well when paired with lighting or architectural cues.
#7 Clear the Path—Literally
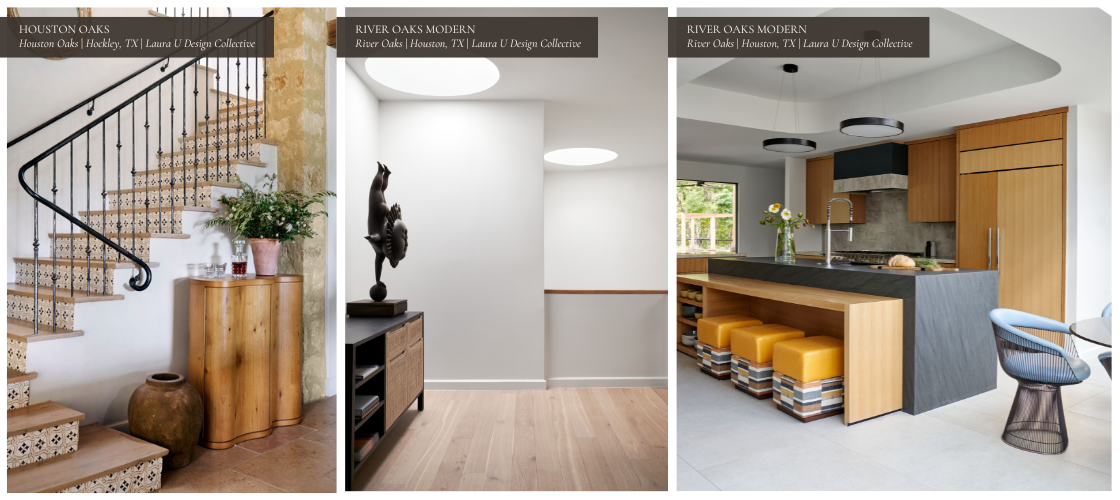
Visual clutter often translates to physical friction and no amount of design can compensate for clutter in a high-traffic area. Clearing pathways is one of the most effective ways to improve flow—both physically and psychologically. Start by evaluating your home’s natural walking paths: from the front door to the kitchen, or from your bedroom to the bath.
Remove obstacles like low stools, oversized planters, or unnecessary furniture that cause you to swerve or pause. At least two feet of clearance between furnishings is necessary, but more can be even better.
#8 Play with Doorways and Sightlines
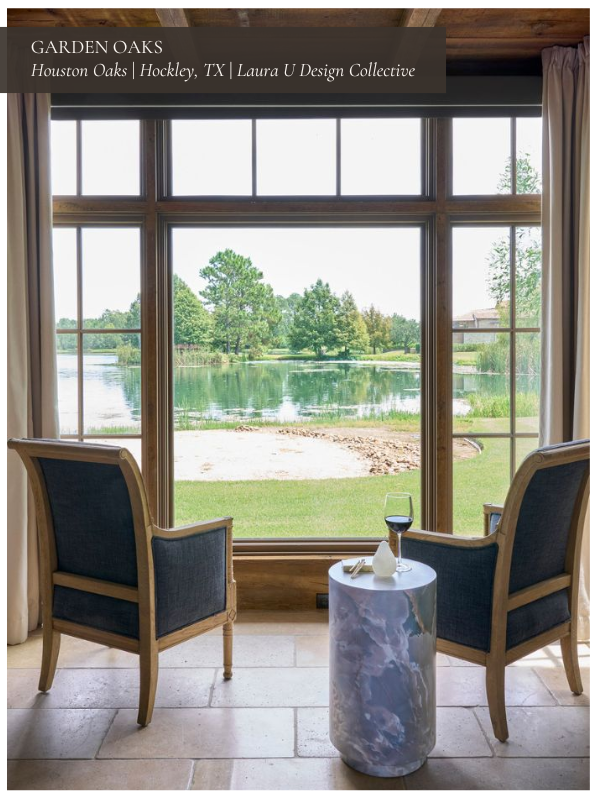
Sometimes, improving flow comes down to how you frame your home’s views. Consider removing unnecessary doors or replacing a solid one with a glass or double door to enhance the sense of connection between spaces. Even leaving doors open—paired with symmetrical lighting or mirrors across a hallway—can create a visual axis for the space.
These subtle shifts invite movement while making the home feel more spacious and considered. If architectural changes aren’t possible, aligning artwork or using a consistent paint color through adjacent rooms can extend the line of sight and encourage natural transitions.
#9 Draw the Eye Up with Vertical Elements
When square footage is limited, use vertical space to your advantage. Drawing the eye upward can change the perception of a room’s proportions. Floor-to-ceiling drapery, tall mirrors, vertical paneling, and even a striking piece of artwork can elongate the space and give it grandeur.
These elements create what designers call “visual lift”—the sense that a space is more open, airy, and elegant than its actual dimensions might suggest. Vertical accents also infuse a feeling of architectural depth—particularly in rooms with standard ceiling heights.
#10 Use Reflective Surfaces to Bounce Light
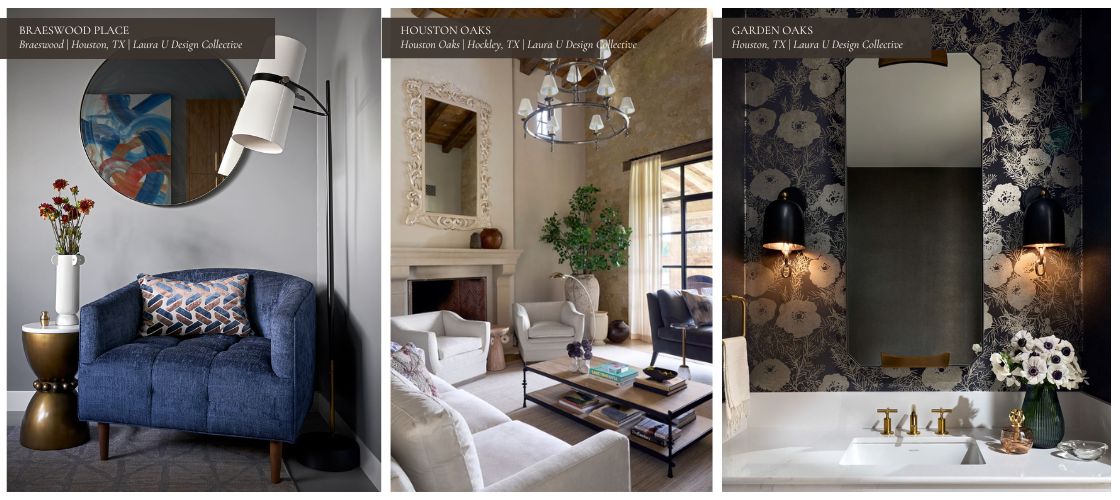
When implemented thoughtfully, light can improve both flow and mood. Strategically placed mirrors reflect natural light and help distribute it deeper into the home, while glossy finishes on walls, cabinetry, or furnishings amplify brightness and boost energy.
Position mirrors across from windows or near light sources to maximize this effect. Even metallic or mirrored accessories can catch and scatter light throughout the room. This creates a space that feels luminous, layered, and effortlessly connected.
Bonus: Extend the Flow to the Outdoors
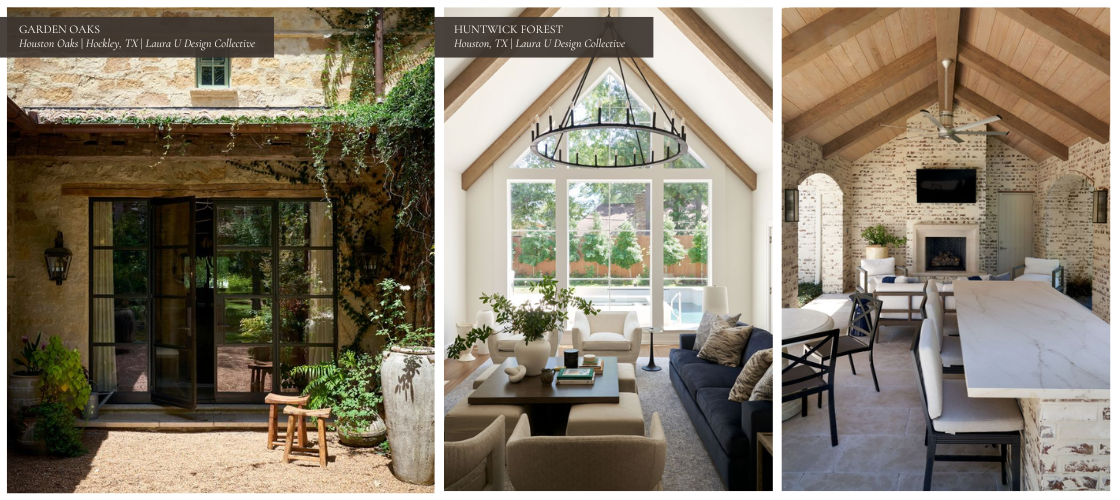
One of the most impactful (yet often overlooked) ways to improve interior flow is to invite movement toward the exterior. Whether it’s a set of French doors that open wide to a terrace or a simple pathway from the kitchen to a tucked-away garden corner, encouraging circulation toward outdoor living areas can make your home feel more expansive and balanced.
Of course, styling and decorating play important roles here. Layering similar colors, textures, or materials inside and out creates cohesion. Consider carrying indoor textiles or finishes into your outdoor selections: a rattan chair echoed on both sides of the threshold or linen cushions that soften a patio bench. Even a well-placed mirror reflecting greenery can visually link the interior to the landscape. When the line between indoors and out is softened, the home naturally feels more open and inviting.
Improve the Flow of Your Home with Laura U Design Collective
At Laura U Design Collective, we believe that great flow starts with carefully selected, intentionally arranged furnishings. Through full-service interior design, space planning, and thoughtfully sourced soft goods, we help clients transform their homes into reflections of who they are and how they want to live.
From selecting the perfect sectional to designing custom drapery that guides the eye and softens a room, our furnishings services bring beauty, clarity, and cohesion to every space. If you long to improve the way your home feels without the long timelines and complexities of a renovation, our team would love to help you create a space that flows with elegance and ease—whether you love to lounge alone or entertain every weekend.
Learn more about our furnishings services here.


