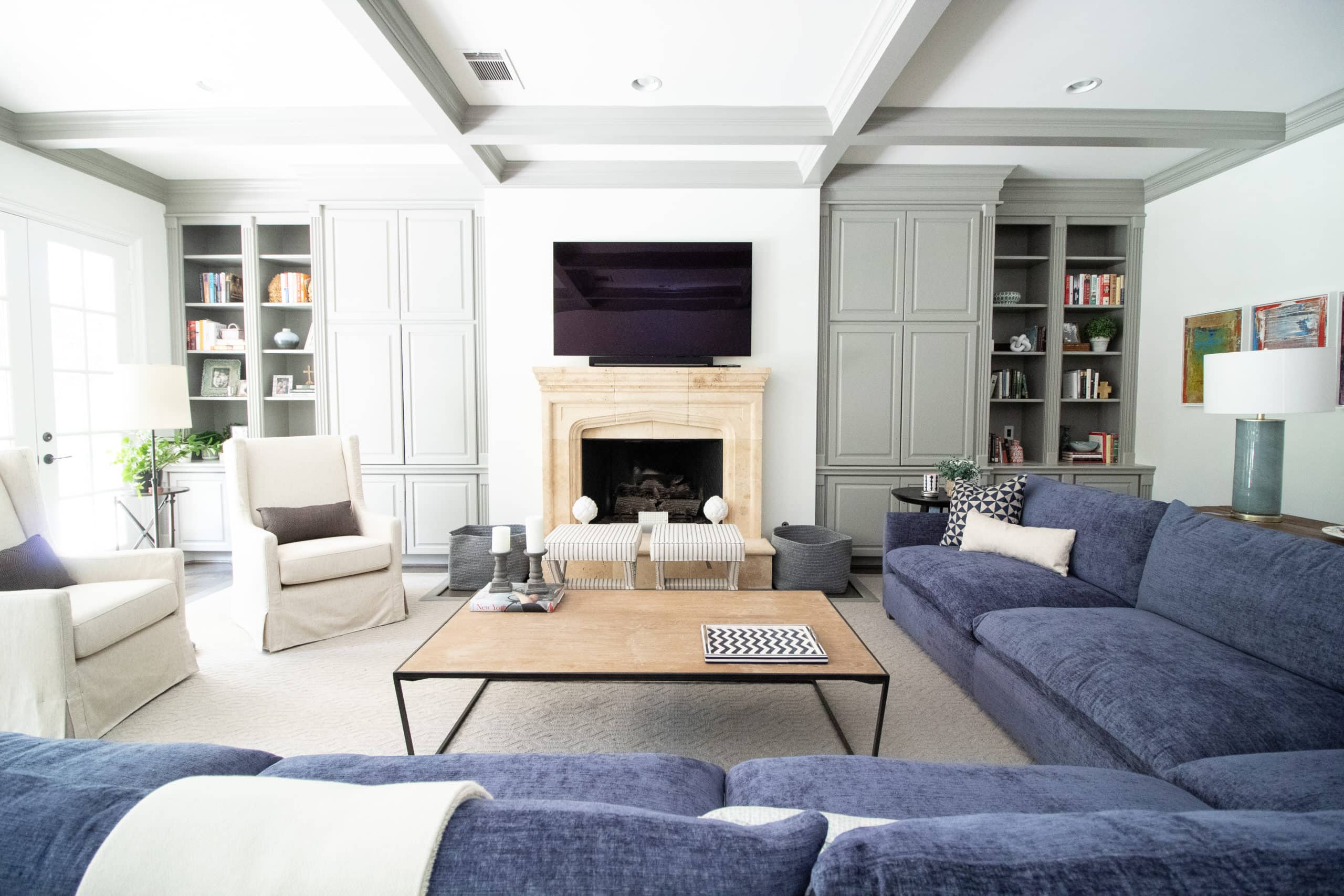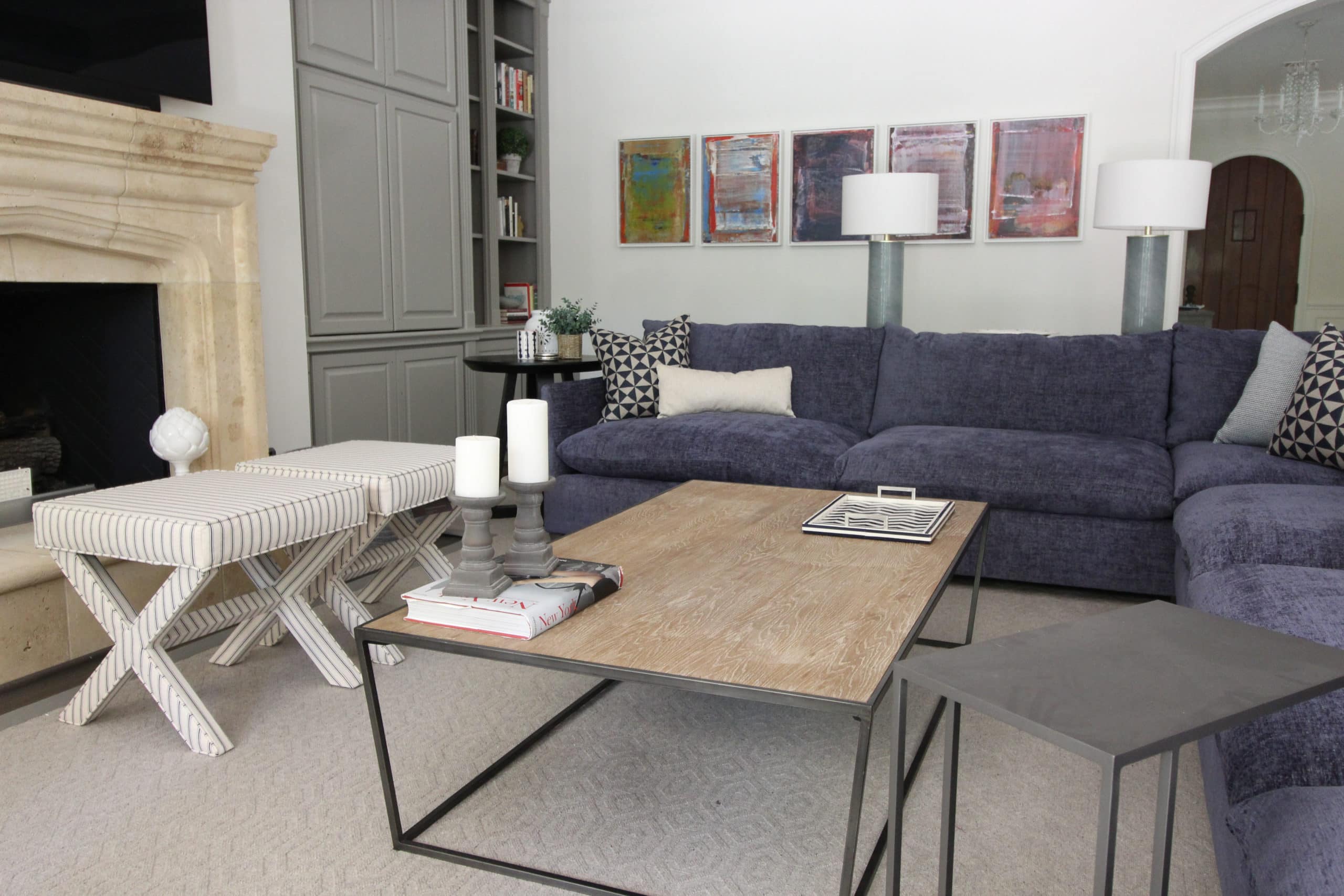Today’s project reveal is for the entertainers at heart. What do you do when you love to host family and friends, but simply don’t have the space to do it? That was the dilemma facing our Georgetown client. With four children and two dogs, this family of 8 was quickly outgrowing their current home. They needed more space, a home with outdoor living areas and a big game room indoors. Most importantly, they wanted to create a comfortable retreat for all of their guests year round.
Though it took them three years, they found the perfect new home in the same neighborhood of West University. Just west of Rice University in Houston, West U is a lively and diverse place. Full of great restaurants, shops, and family homes, it is a much coveted location. This home was a great find! And it had everything the homeowners were looking for: a large yard and pool, 5 bedrooms, a game room, an office, and 8 bathrooms. There’s plenty of space for their kiddos to play both inside and outside. And our clients don’t have to feel limited in the number of people they could entertain. But the home needed some updating.
 Before and After
Before and After
The goal for this renovation project was to design a sophisticated and family friendly home that was stylish, yet not so precious the family had to live as if they were in a museum. Bridging the gap between high design and practical living relies on a few staples: high-performance fabrics, an approachable color palette, and one-of-a-kind design touches that are more visual than tactile (think: backsplash). Most of the changes we made were cosmetic, but you can see the vast improvement. It’s amazing what a difference a coat of paint, new light fixtures, and tile can make in your home! To open up the kitchen and main living area, we painted the exposed ceiling beams and cabinets. The soft gray color reflects the natural light and makes the space feel larger. A new updated finish on the hardwood floors grounds the design and adds warmth. Now their home is open, cohesive, comfortable and feels like anyone could stay here.
Family Friendly Interior Design Ideas
With 4 kids and 2 dogs at home, using high performance, durable fabrics and rugs was a must. Our client wanted their home to be casual, comfortable, and full of rooms they would actually use. They wanted to bring in high-quality, but approachable pieces. And while they love the antique style, they didn’t want anything too precious in their interior. Our goal was to create a family friendly interior design with a touch of antique style.

Finishes and Furnishings
We chose a neutral color palette of bright white and soft gray paired with accents of wood and touches of blue. In the kids’ bedrooms, we kept the white and gray color palette and added bright pops of color. We incorporated fun fabrics in the powder bathroom and the master bedroom to add layers of visual texture. Our client’s home is the perfect blend of traditional and transitional design. We selected furniture with clean lines and paired them with graphic patterned pillows. Warm wood accents, cozy fabrics, and colorful art soften the design while adding interest and personality. We selected a white wash on the chandelier in the entry way to give it a modern, yet slightly aged feel. A white kitchen backsplash tile reminiscent of the classic Moroccan tile catches the light beautifully and adds visual texture. To create an unexpected gallery wall display, we hung 5 colorful sketches horizontally in the main living room. I love how the white frames make it look like they’re floating on the wall.

Entry
Originally, the entry way was dark and uninviting. It was important for the homeowner’s to make their guests feel comfortable, so we wanted to design a bright and welcoming entry. We chose crisp white paint for the ceiling, walls, and trim to open up the space and bring in some additional light. To help brighten the floors, we used a beautiful tile to create what looks like an area rug. With dogs, kiddos, and guests frequently coming through the door, we knew their entry way would be a high traffic area. Choosing to use tile was the perfect way to give the illusion of a rug without having to worry about maintaining one.
Sitting Area
This more formal sitting area is located right off the entry. It’s not the main gathering space for their family, but they wanted the room to immediately invite guests to come in and feel comfortable. Since they have a living room area next to their kitchen, we wanted to design a more a sophisticated sitting room. This formal sitting room gives them an elegant space to relax for special occasions or after a dinner party. 
Main Living Area
We updated the floor stain in the main living area to continue the welcoming home and away from home vibe. Working with a red oak, we were able to transform it to a more brown color with a touch of gray. One of the best ways to design a family friendly home is to be intentional about what you display. Whether it’s your kids’ artwork or photos from your family vacation, these pieces add personality and tell your story. For our client, art is an important part of their lives. Her dad is an artist, and he created the 5 colorful pieces they have displayed on the family room wall. We chose a blue upholstery for the large L-shaped sectional to tie in the paintings. It adds a subtle touch of color and gives the family plenty of space to gather together. A pair of cream accent chairs and striped x leg benches add a slightly antique feel to the room in a modern way. We chose upholstered benches to make sure there weren’t any sharp corners where the kids would be. These benches are perfect for providing extra seating in the room when necessary. 
Girls Rooms
As a mom to twin girls, I love designing stylish kids spaces. But since kids grow up quickly, designing a room that can grow with them is key. For our client’s daughters’ rooms, we wanted their rooms to be bright, fun, timeless spaces. We incorporated classic pieces like a tufted headboard and a chic statement light fixture. These pieces will easily transition with the girls as they grow up. A white base for the room’s interior design ensures it will feel fresh for years to come. We brought in accents of their favorite color to make the room feel like their own. This graphic Rebecca Atwood wallpaper was the perfect way to add a feminine touch without it feeling too young. And the playful patterns and pop of color in this fabric from Christopher Farr Cloth adds a whimsical touch to the bedroom. 
Family Friendly Interior Design
The family friendly interior design of this home is casual, yet sophisticated. It effortlessly blends luxury and functionality in a Classically Current way. The home’s neutral color palette mixed with gorgeous tiles and fun fabrics brings the family’s personality to life. Intentionally pairing pieces that have an antique feel with family photos and memorabilia is a beautiful way to tell their unique story. It’s a comfortable, welcoming space that provides the perfect backdrop for spending quality time with their family and friends.



 Before and After
Before and After