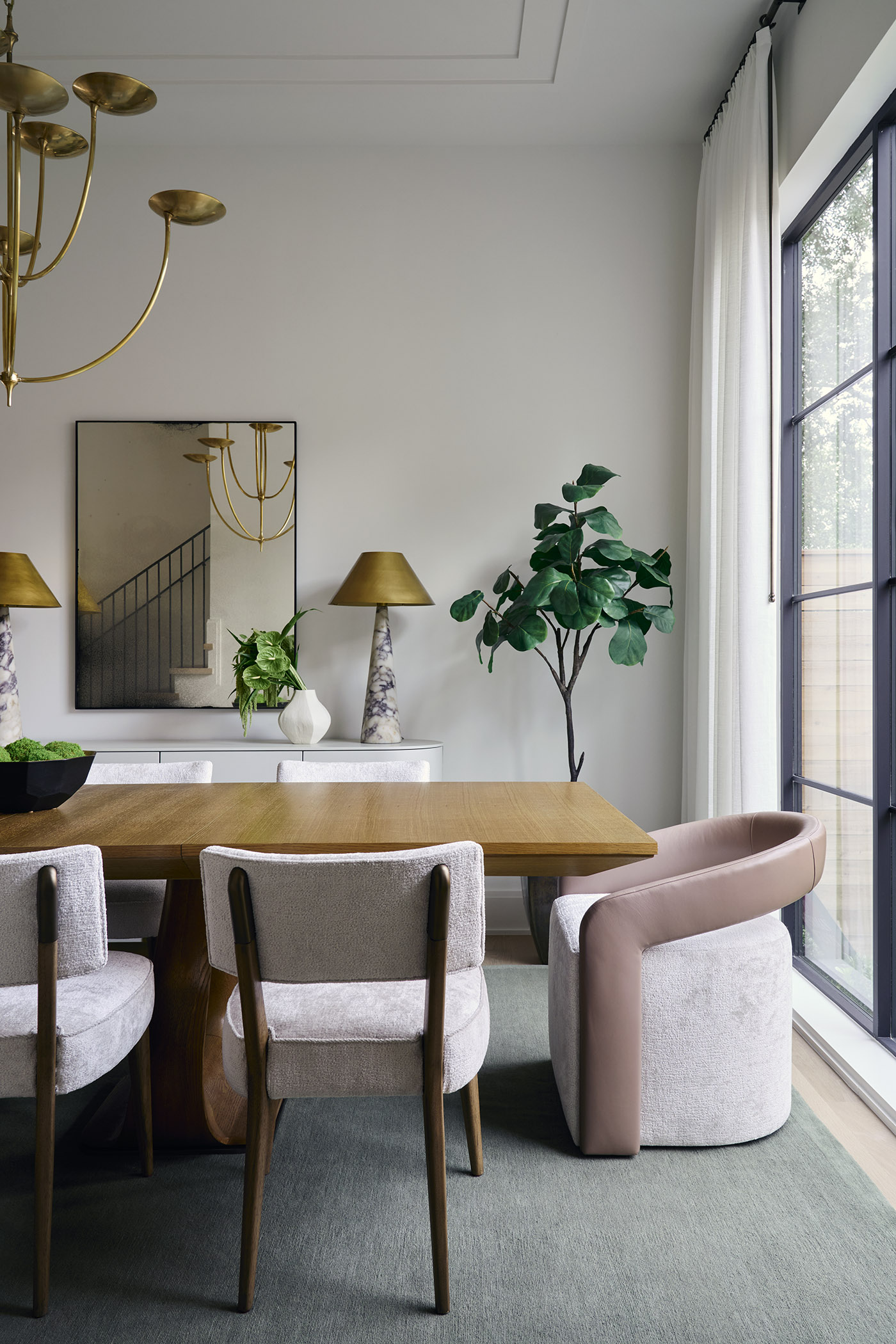When our clients relocated to Houston with their 14-month-old daughter and a newborn on the way, they knew exactly what they wanted: a home that felt like a a calming, supportive sanctuary for their sweet family. West University’s tree-lined streets reminded one of our clients of the Northeast where she grew up. Its close-knit community and walkability promised the family-oriented lifestyle they were after. What they needed was a space that matched the calming exterior: comforting, timeless, and perfectly functional for life with very young children.
We joined the project mid-construction and quickly embedded ourselves in the process, collaborating with Belmont Custom Homes to create both the architecture and interiors. Our clients envisioned a serene, transitional home that felt modern yet classic; here, natural light, soft textures, and neutral tones would create a restorative environment. Above all, they wanted a house that could evolve with them as their family grew.
Every decision, from the sage, dusty blue, and putty-inflected color palette to the fluted millwork repeated throughout, was guided by that vision. Together, we created a four-bedroom home with space to expand. In this home, every room feels intentional and connected. This home celebrates family life while still evoking the elegance and restraint embodies by a curated, high-end interior worthy of our Northeast transplants. We hope you enjoy our virtual home tour of West University Transitional.
Our Goals for West University Transitional
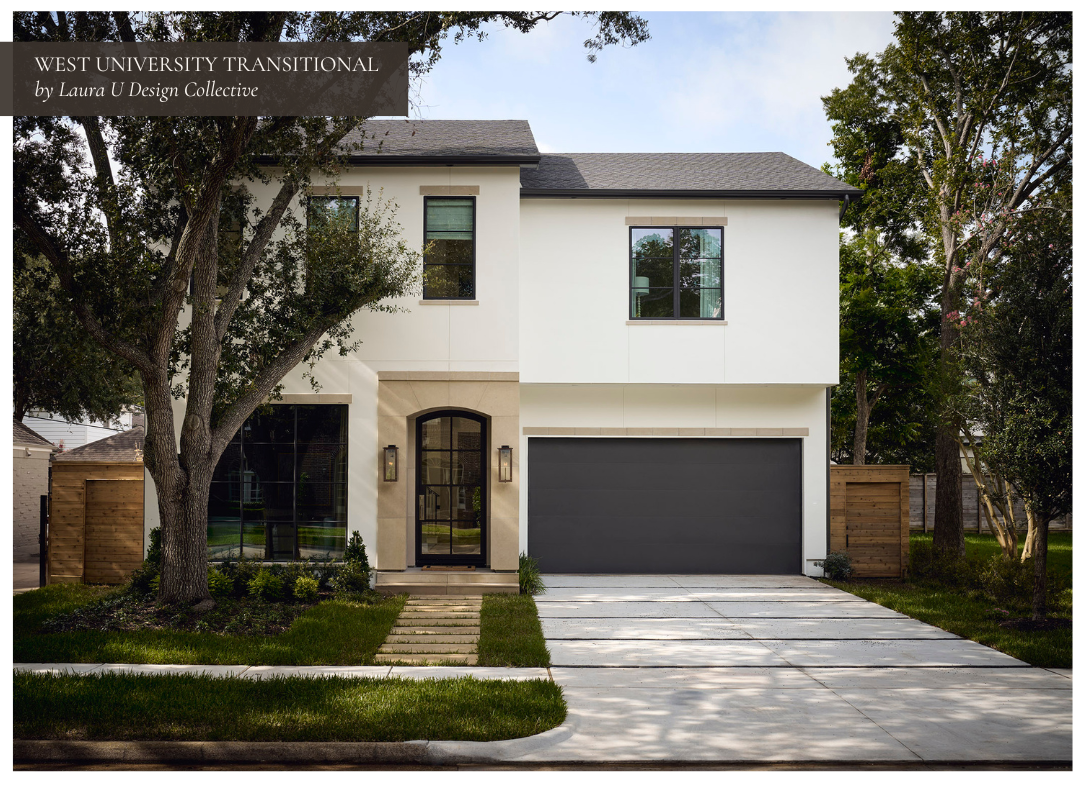
From the start, the goal was to build a space that would feel like a retreat, so the home needed to balance calm and comfort with everyday functionality. It needed to be timeless but not sterile, soothing yet strong enough to stand up to daily life with two small children. Every room had to serve a purpose and every design decision had to feel intentional.
As noted briefly above, our clients dreamed of a home that could grow with their family. The floor plan was designed with flexibility in mind; a fifth bedroom could later become a media room, and thoughtful built-ins throughout offer ample concealed storage for changing needs. Even the smallest details (like custom steel baby gates that match the stair rods and a playroom with a built-in reading nook) were designed to make family life easier and more joyful.

Collaboration and Partners
Because we joined the project while construction was already underway, effective collaboration was crucial. We worked hand in hand with Belmont Custom Homes to ensure the architecture and interior design evolved together, refining details on-site and adapting spaces to better suit the family’s needs.
Our design partners helped bring the vision to life. Cosentino supplied the kitchen’s Silestone countertops, which are both elegant and durable enough for daily use. Segreto added bespoke plaster finishes that bring depth and texture to key moments like the powder bath and primary fireplace. Silvestre’s Wallcovering, Ann Sacks, and other artisans contributed beautiful materials that layered texture and tactility throughout the home. Custom furnishings by House + Town and Heines infused both comfort and craftsmanship into each space, while photographer Pär Bengtsson captured the finished home on film.
Design Challenges
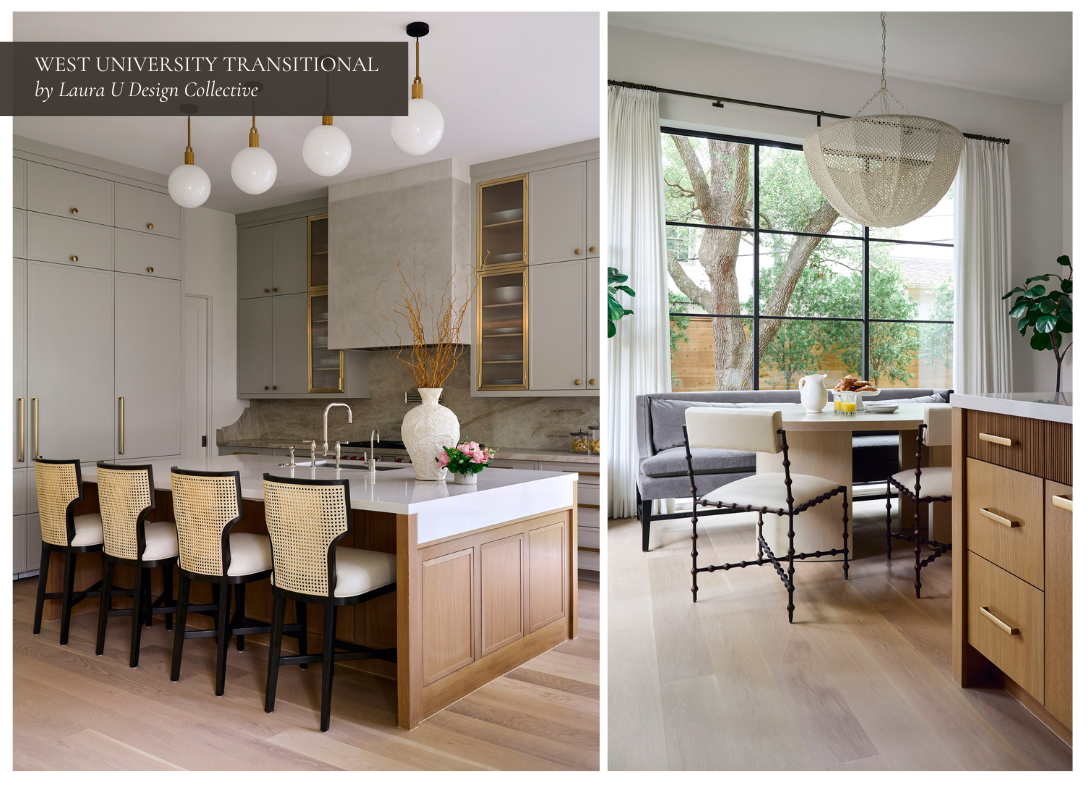
Designing for a young family always means walking a fine line between beauty and practicality. Every surface needed to stand up to fingerprints, spills, and daily wear without losing its sense of refinement. Performance fabrics and stain-resistant finishes were woven throughout the design, and thoughtful spatial planning ensured that every corner of the home was functional as well as beautiful.
To this point, the clients had fallen in love with a striking marble slab; it was dramatic and expressive but not ideal for heavy-use areas. We embraced it as a feature, installing it in lower-traffic, high-visibility spaces like the living room fireplace, powder room vanity, and beverage pantry, while selecting more forgiving materials for the kitchen.
Balancing the open-concept layout with abundant storage was another priority. Custom cabinetry, hidden appliance garages, and dual pantry spaces were practical solutions that avoided cluttering the home in any way.
Join Us For a Home Tour of West University Transitional
We Designed the Kitchen for Elevated Everyday Rituals
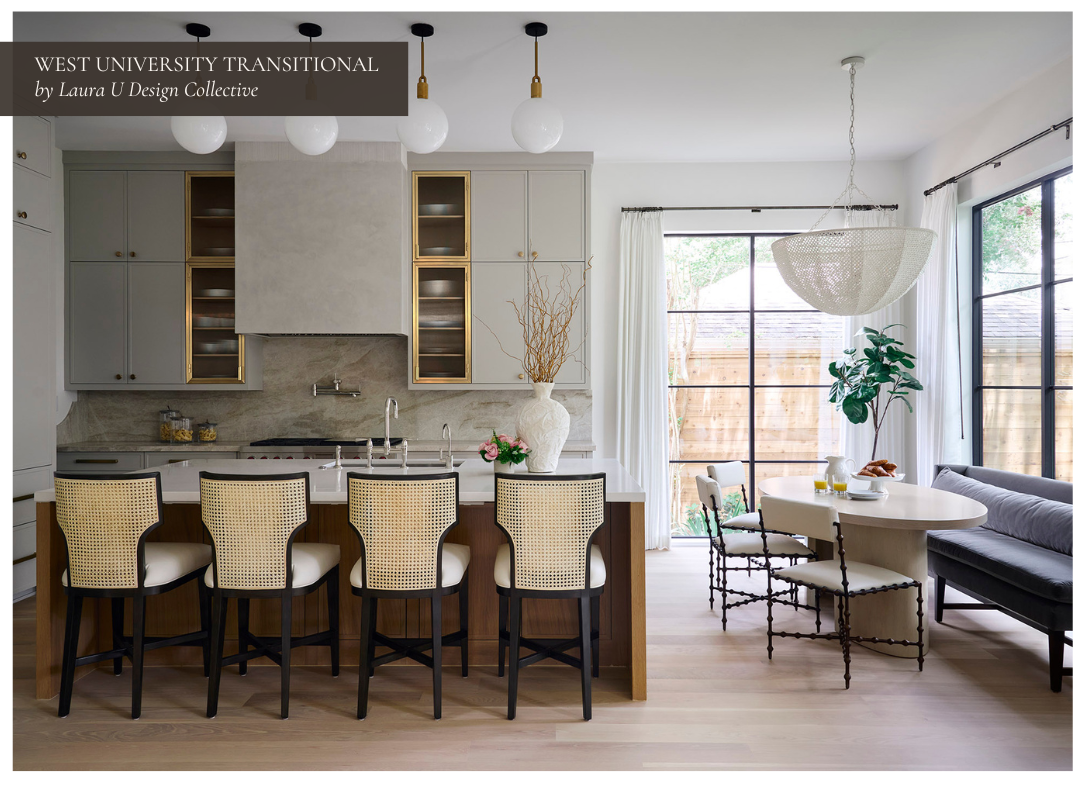
The kitchen is the heart of daily life for this young family, and it needed to perform beautifully without losing its character. The open plan connects it directly to the living area, while a generous island anchors the space and provides plenty of room for both meal prep and casual family gatherings.
We chose Cosentino Silestone countertops for their timeless look and durability, then pairing them with touch-latch concealed cabinetry to keep the island streamlined and free of visual distraction. Overhead, Buster & Punch Forked Ceiling Globes in satin brass with opal glass provide sculptural illumination, while a Palecek Quinn Chandelier elevates the space.
Seating here is thoughtful and layered. Made Goods Carleen Cane Counter Stools in dark gray wood and natural cane, upholstered in Opuzen Buttercream Fabric, line the island, while a custom white oak oval breakfast table by House + Town anchors the breakfast area. Around it, Global Views Elder Dining Chairs upholstered in the same Opuzen fabric, and a custom bench by Creative Style Furniture, create a comfortable, family-friendly spot for morning pancakes and evening homework alike. Drapery in Greenhouse Fabrics’ Chalk filters soft natural light, rounding out a space that feels both relaxed and refined.
Statement Marble Wows in the Butler’s Pantry
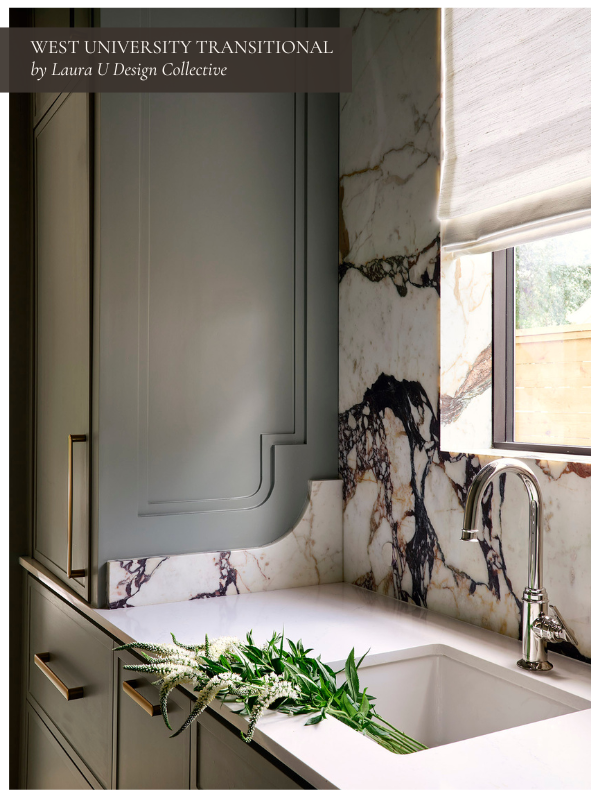
Just off the main kitchen, the butler’s pantry and beverage center combine practicality with a touch of drama. This is where we installed the clients’ favorite marble slab: a bold, veined statement piece that is a piece of art in its own right.
Behind custom cabinetry, two steam ovens, dry-goods drawers, concealed produce storage, and thoughtful appliance organization make this space functional for everyday use. The adjacent beverage center squeezes remarkable utility into a compact footprint, with a sink, pull-out trash, wine cooler, mini fridge, freezer drawers, and dishwasher all integrated seamlessly.
A concealed outlet hand-painted to match the marble pattern ensures nothing feels too utilitarian or “builder grade”, while a patterned tile floor energizes the petite pantry. This space (alongside the West U laundry room) is proof that even the hardest-working corners of a home can be as beautiful as they are functional.
Organic Layers Define a Dreamy Dining Room
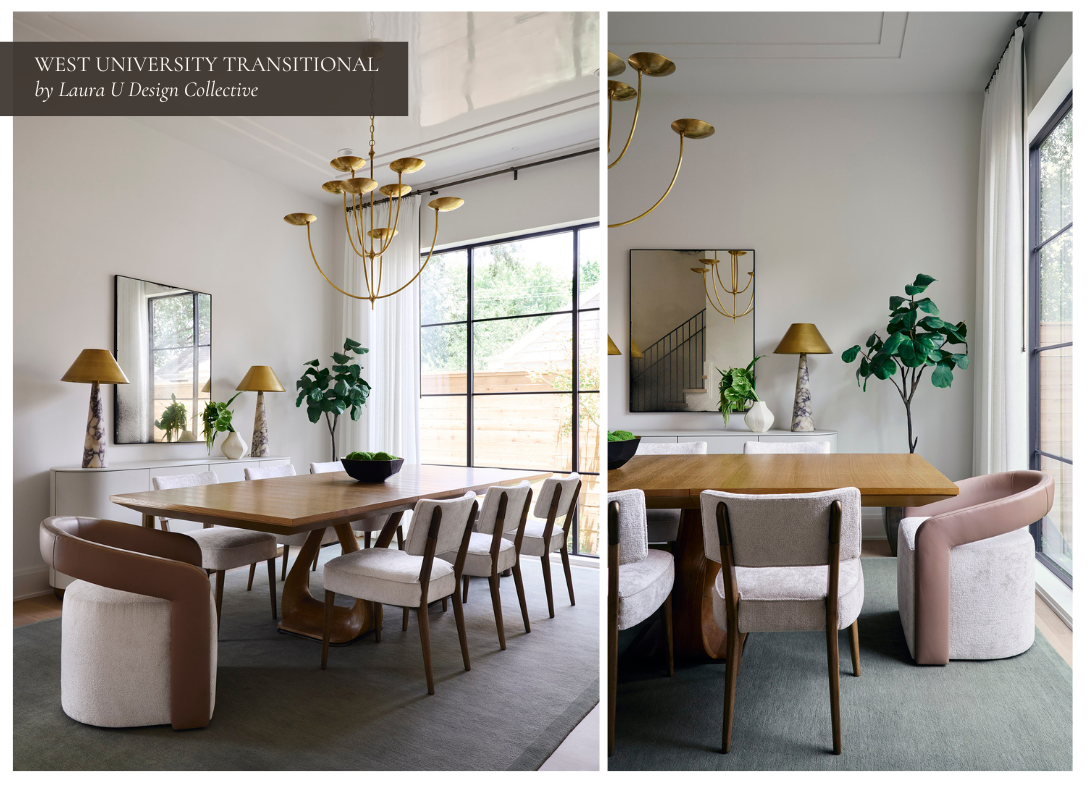
The dining room balances formality with everyday comfort; this space is equally suited to busy weeknight meals and slow, celebratory dinners. At its center is a custom Essence Dining Table in blonde quarter oak, which is expandable with two leaves to welcome larger gatherings. Surrounding it, Four Hands Orville Dining Chairs in Cambric Ivory and Creative Style Furniture chairs upholstered in Fabricut and Theo Matera Performance Leather provide inviting, textural seating we absolutely adore.
A Visual Comfort Keira KL Chandelier in hand-rubbed antique brass casts a soft glow over the table, which you can see reflected in the glossy wood. Nearby, an Arteriors Chanell Lamp in Calacatta Viola marble and antique brass accents a Caracole Tangier Console with a Lucent Bronze plinth base and Basil interior. Underfoot, a 100% wool rug from Rug Mart adds darker tones to the well-lit interior, while Phillip Jeffries Flourish wallcovering in Champagne Mist and Pindler & Pindler Abbot drapery in Snow finish the space’s luminous palette.
We Designed the Living Spaces for Daily Ease and Elegance When Entertaining
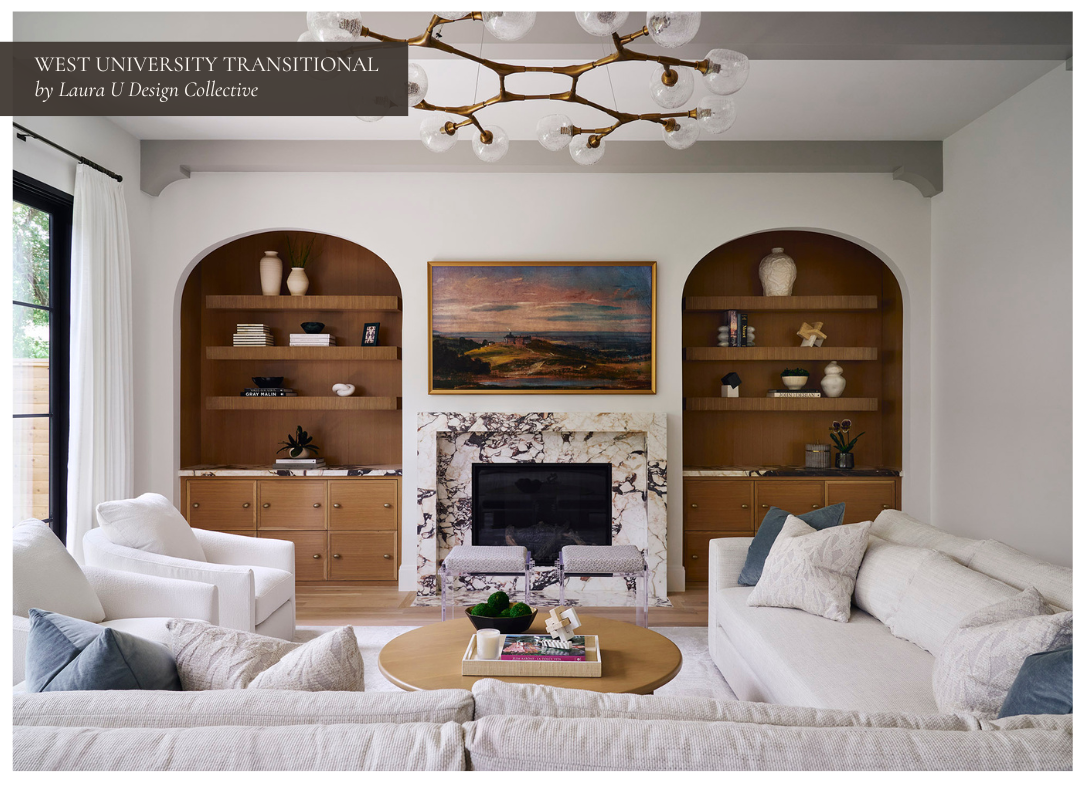
The main living areas connect to the kitchen and open to the backyard, so we kept the palette soft and the plan clear. In fact, the kitchen connects to a living room with a breakfast area for the kids. Large sliders bring in light; ceiling beams reinforce the architecture. Floating shelves carry the reeded detail used throughout this home. The fireplace wears the bold Omni marble our client chose; it’s expressive but balanced by the room’s calm finishes.
The family room is all about comfort, of course! A Vanguard Leone sectional in Nubbles Snow gives everyone space to pile in. Bernhardt Astoria swivel chairs turn toward the fire or the view. At center, the Lawson Fenning San Rafael Palo coffee table in natural oak adds warmth and an easy surface for books and board games. Four Hands Clementine end tables add texture.
Gerard accent stools, upholstered in Natasha Baradaran’s Woven Grazia in Aquamarine from Allan Knight, move where needed. Drapery in Greenhouse Fabrics’ Chalk softens the daylight. Overhead, Arteriors’ Mahowald fixed chandelier in antique brass with clear crackle glass adds a gentle shine. Pillows mix Nobilis Apollonia (Tibere 6) from Culp & Associates with Bernhardt’s blue to keep the room serene but certainly not “one note.”
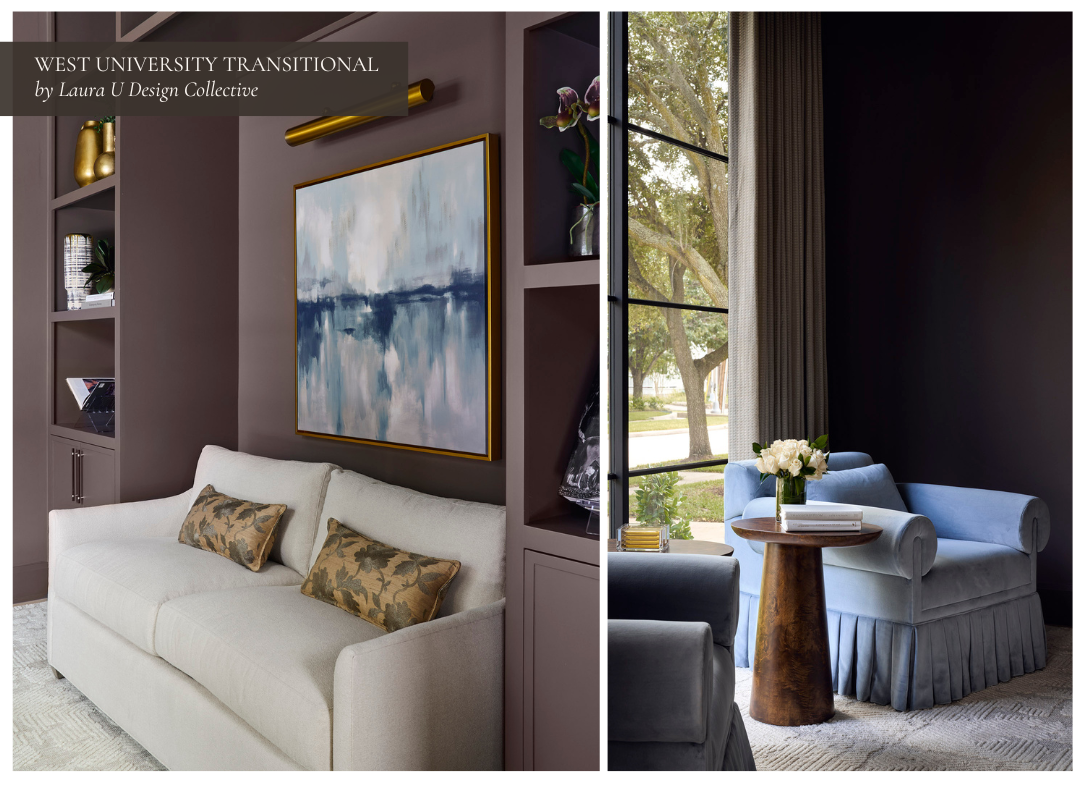
In the more formal spaces, the palette is a bit deeper. Culp & Associates’ Thatch Larson drapery in Clay frames the windows. Overhead, the Visual Comfort Griffin chandelier brings a warm, hand-rubbed antique brass finish, and a Visual Comfort Kenyon picture light in steel burnished brass washes the art from Left Bank.
Seating is straightforward and comfortable. A Vanguard sleeper sofa upholstered in Schumacher Mood Garden Embroidery in Pewter turns the room into a guest space when needed. Custom chairs by Creative Style Furniture, upholstered in Kravet, face a pair of Madegoods Romulus accent tables in dark honey maple burl. A Jaipur rug softens the floor, and Rejuvenation Harlow hardware in satin brass and oil-rubbed bronze finishes the cabinetry.
We Elevated the Powder Bath with Sculptural Stone and Soft Plaster
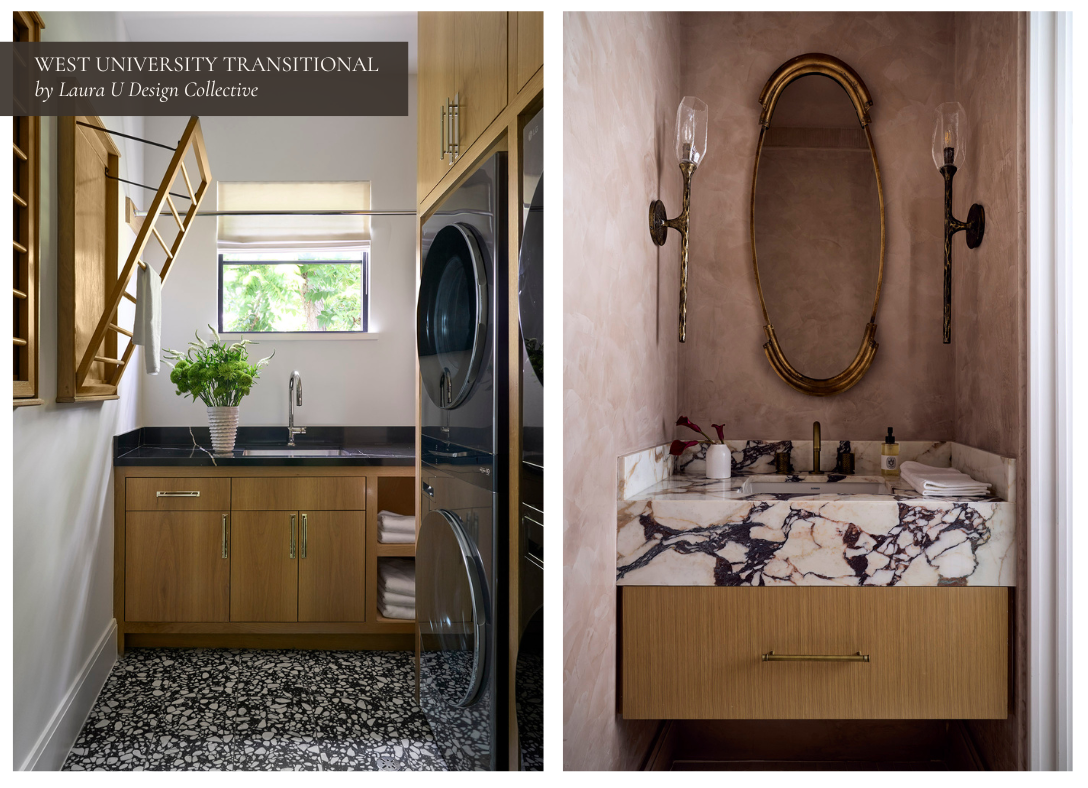
A small room, one decisive gesture. We wrapped the walls in Segreto plaster to diffuse light and quiet reflections, then set a floating oak vanity beneath a thick, mitered slab of Omni marble. The veining is stunning… graphic, eye-catching, and contained.
An oval Jamie Young Margaux mirror in brass elongates the narrow volume; Hudson Valley Lighting’s Lyle sconces bring a slender, faceted glow that doesn’t crowd the frame. Fluted and reeded trim repeats the home’s millwork language, so this statement still feels connected instead of standalone.
We Organized the Laundry for a Clean, Fast Workflow
This room is gorgeous but streamlined. Stacked machines clear floor area for sorting; a continuous counter runs the length of the wall for folding; open cubbies keep towels in reach. We lined the cabinetry in oak for warmth and paired it with a dark, durable top that hides dyes and scuffs.
A fold-down drying rack lives in the millwork and a wall-to-wall rod spans the window for air-dry pieces. The patterned tile underfoot is deliberate; it camouflages drips, adds traction, and gives the space a crisp finish. Quiet, efficient, and easy to keep tidy.
We Shaped the Kids’ Spaces for Reading, Rest, and Play
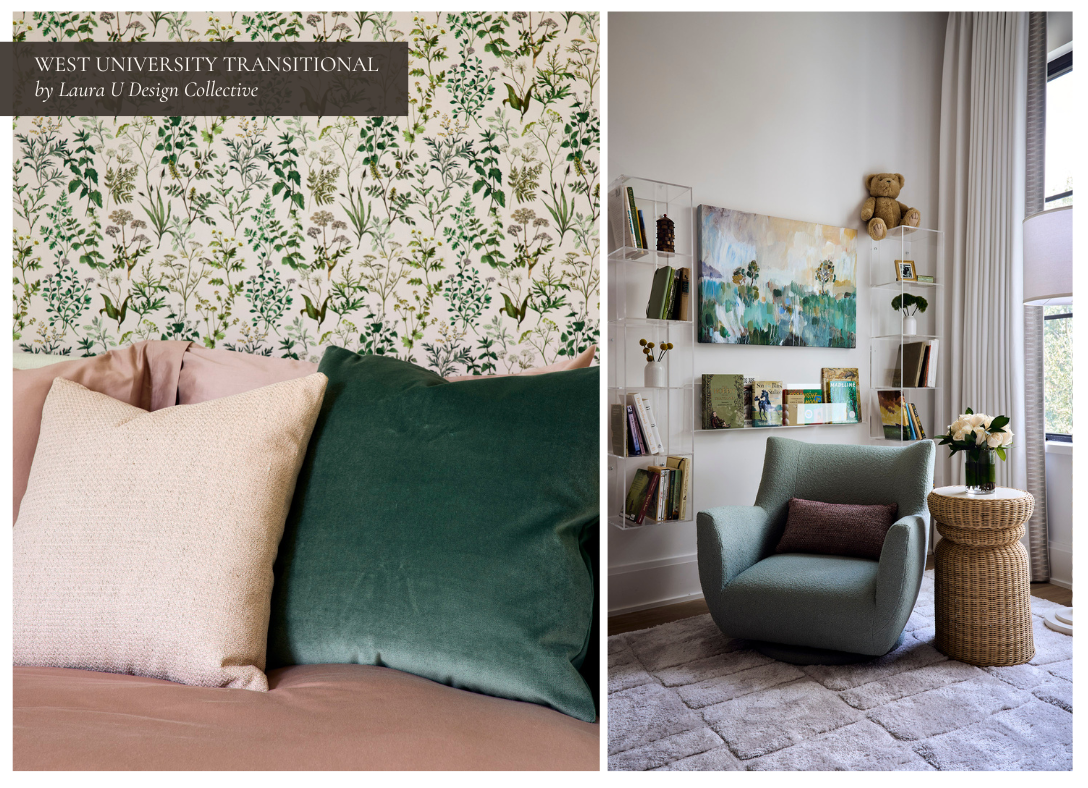
Upstairs, the palette softens and scale drops to kid-friendly. In the bedroom, a botanical wallcovering sets an easy green note; bedding layers blush and spruce for calm contrast. The reading corner keeps everything at their height.
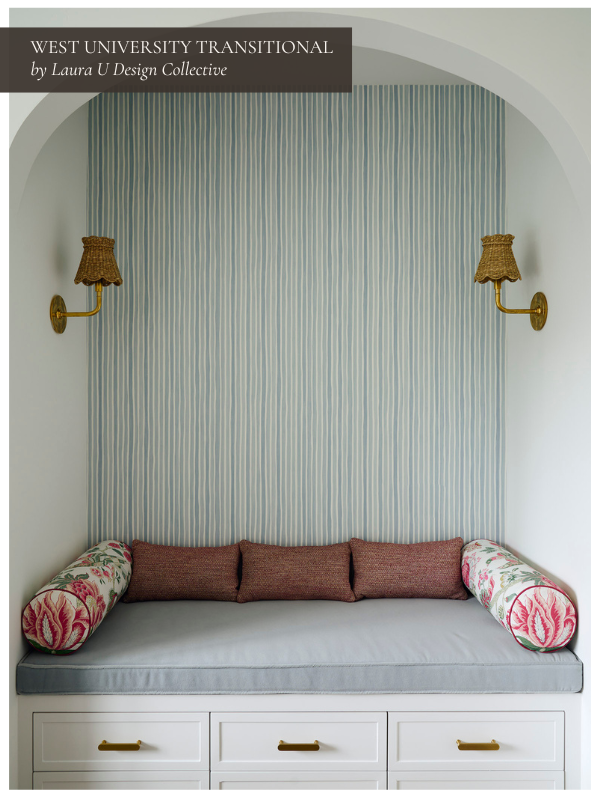
Clear acrylic shelves display favorite titles without any distracting clutter, a low swivel chair tucks beside a woven side table, and a bead-stack floor lamp gives warm, even light. Nearby, a built-in nook with drawers below and stripe-paper behind turns into the default spot for story time. Woven-shade sconces finish it with a gentle, bedtime glow. Simple to live in, simple to reset.
We Designed the Primary Bedroom as a Quiet Retreat
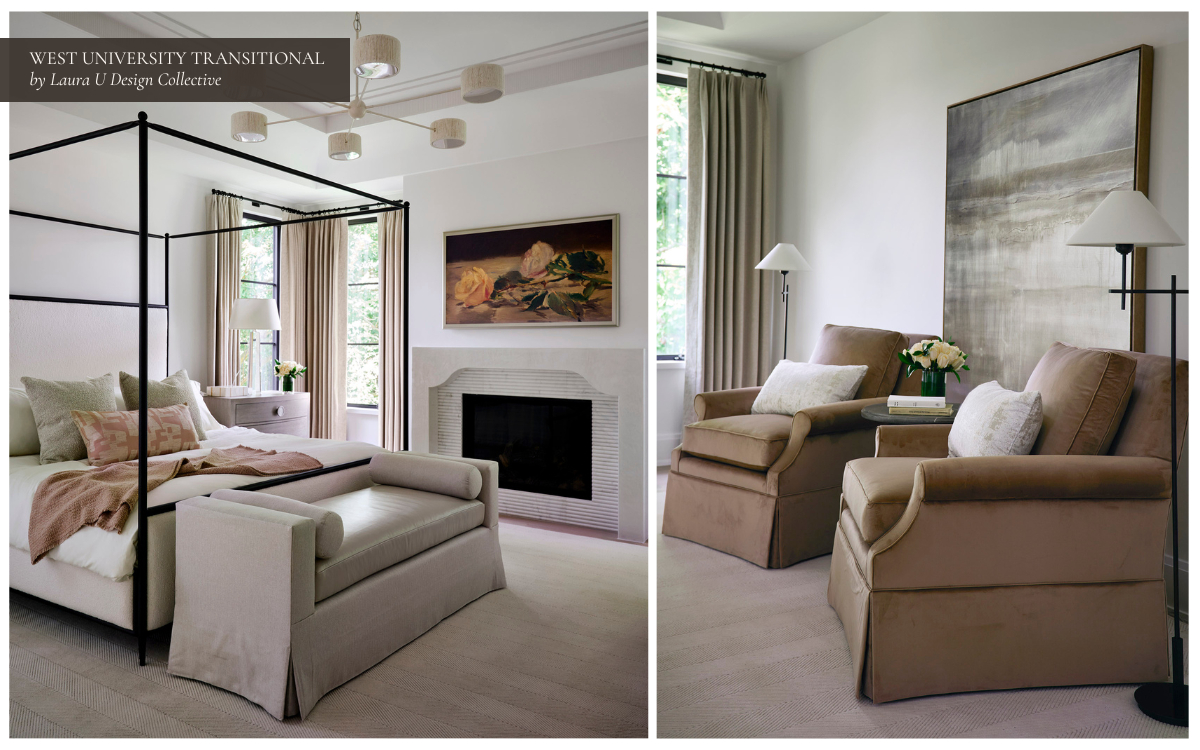
The primary suite stays soft and restrained. Kravet drapery in Oatmeal, finished with Samuel & Sons Somerset Open Braid in Oyster, frames the windows without stealing light. The Wesley Allen Royce canopy bed in Aged Iron is upholstered in Kravet; Bernhardt Linea nightstands in Cerused Greige keep the palette grounded. At the foot, a custom bench by Creative Style Furniture pairs Joseph Noble fabric (Beyond That, Limestone) with Jerry Pair leather from Culp & Associates.
A pair of custom lounge chairs in Kravet Rocco Velvet (Dune) sit with the Four Hands Eslo marble side table and Visual Comfort Octagonal Spire lamps. The fireplace is finished in Segreto Venetian plaster with Ann Sacks marble tile and a reeded profile that ties back to detailing used throughout the home. Overhead, Currey & Company’s Monreale chandelier gives the room a calm, even glow.
We Detailed the Primary Bath for Order and Light
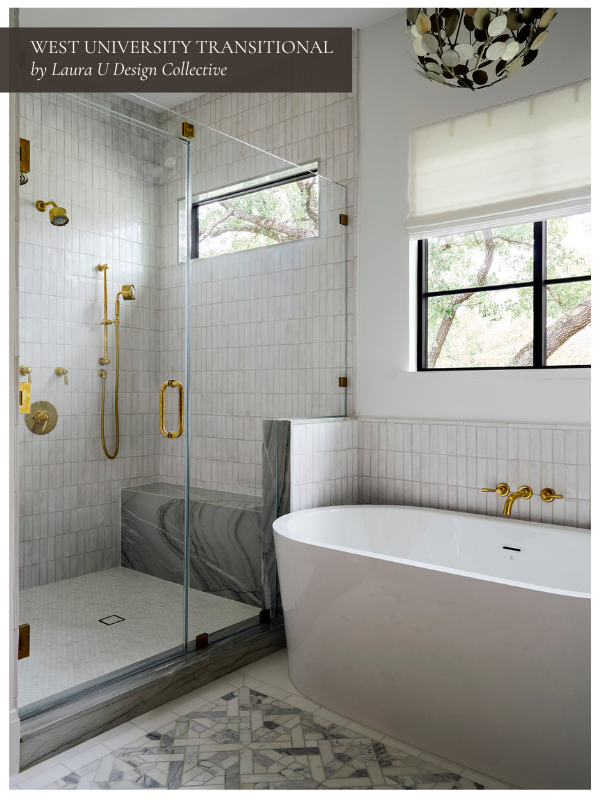
In the bath, storage and clarity lead. A long oak vanity wraps a mitered Nuage stone top with a 4-inch stained casing so the counter reads substantial and clean. Center cabinets use Reese–fabricated reeded glass; we increased the frame to two inches to properly support the steel and glass. Visual Comfort Catina sconces in Plaster White keep the mirror plane simple, while Currey & Company’s Lunaria Orb adds soft shimmer above.
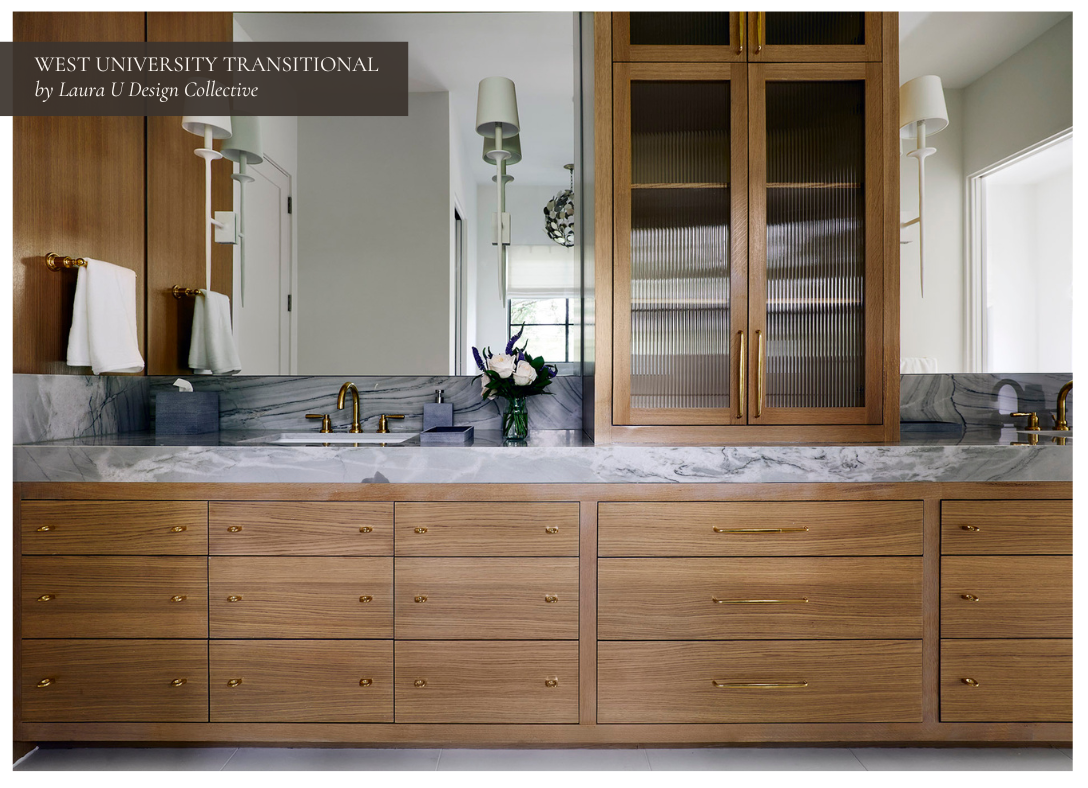
The shower and tub zone stays crisp with vertically stacked tile, a marble-capped pony wall and bench, and a custom marble “tile rug” that anchors the freestanding tub. Fixtures were selected for consistency across the suite. The space feels quiet, organized, and bright.
Thank You to Our Clients and Partners
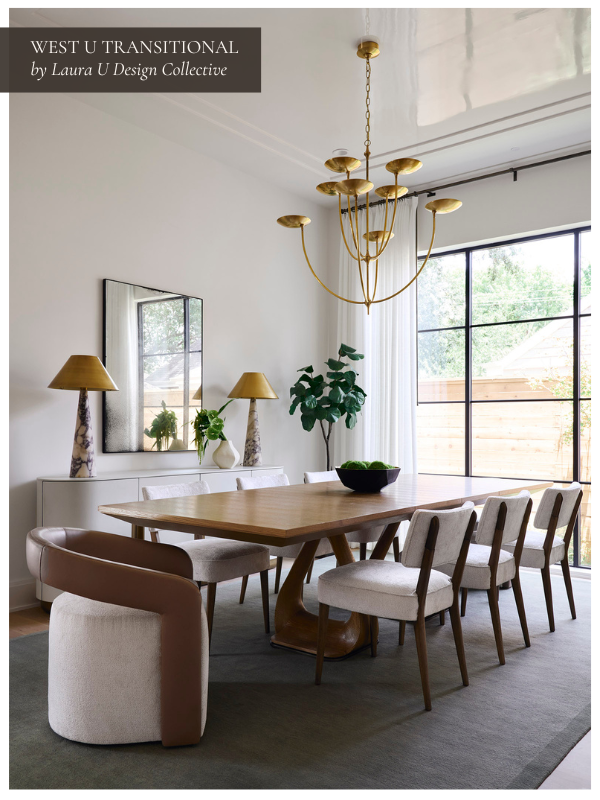
Projects like West University are executed through trust and mutual respect. We’re grateful to the family for inviting us in and for making thoughtful choices at every turn. Thank you to Belmont Custom Homes for being steady collaborators on site, and to the partners who brought nuance and craft to the work: Cosentino, Segreto, Silvestre’s Wallcovering, Ann Sacks, House + Town, Heines, and photographer Pär Bengtsson for capturing the story of this home.
Working with Laura U Design Collective

If you’re planning a full-furnish project, we’d love to help you shape a home that feels like you. Our process is collaborative and detail-driven, from early space planning to the last layer. Reach out to start the conversation.


