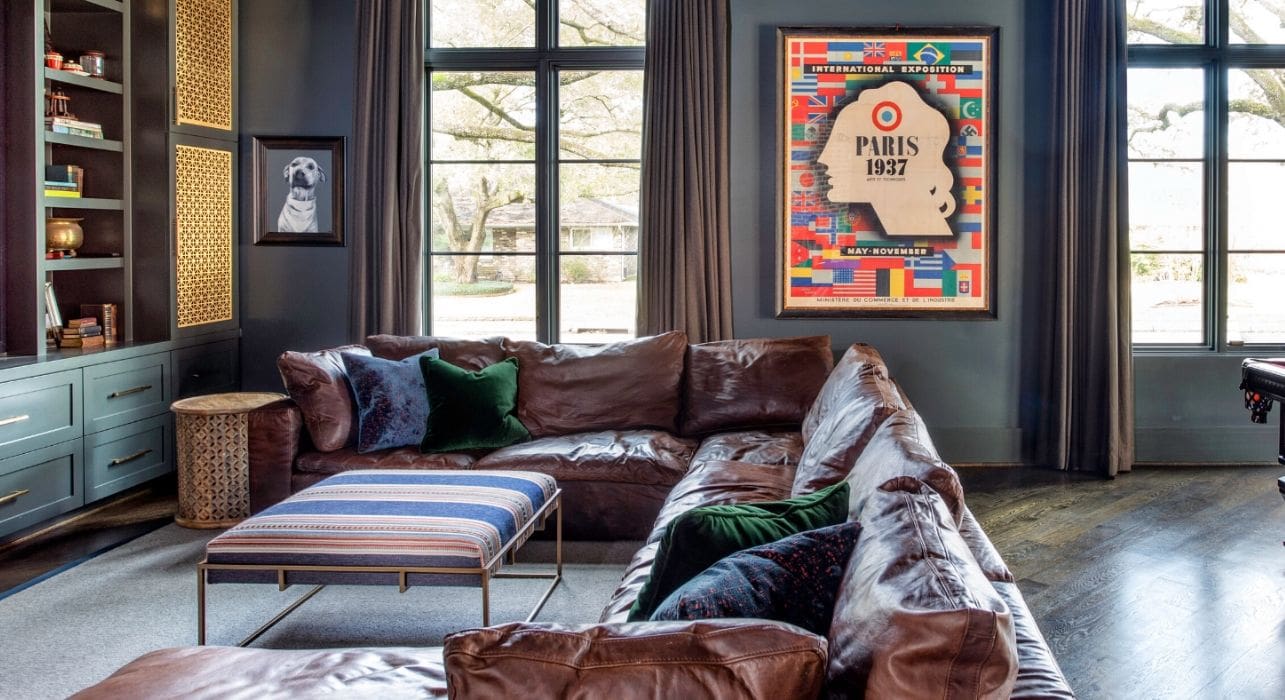Cold, wintry days call for staying in. That means having a special place for the family to gather and play. For our active Dumbarton client, the answer to staying in was simple: a fabulous hideaway that paid homage to their cultural roots, while providing all they needed for weekends devoted to games. More than a mancave or theater room, this fabulous space is inspired by Irish pubs and completely decked out for a family of five that loves to compete.
We are thrilled to announce that this special room is nominated for a Luxe RED Award! Fall in love with this “wow-factor” pub and vote here.
Today, we’re taking a tour of this pub. Tucked away, behind custom doors, this area feels like a well-kept secret. One of the biggest challenges in the home as a whole was marrying the different styles of its residents. We found cohesion in bold, masculine hues like navy, emerald, and espresso. For the pub, however, its isolated location meant we could really focus on creating an environment that truly transported you away to another place.
The Inspiration
Dumbarton is home to a very active family of five. The husband and wife were both collegiate athletes, and all of their sons were named after MLB Hall of Famers. The entire home is designed around this love of sport. There is even a pitching mound in the backyard!
It only made sense for this fun family to have a special room that honored their competitiveness, a place for a pool table and a big screen TV. However, we designed the pub room to be a retreat focused not only on competition, but togetherness. The family’s Irish heritage plays a major role in the design. It is a pub, after all!


The Space
The pub area is intended to be a cozy and intimate space. We layered rich textures and deep, moody colors to create an atmosphere that feels pleasantly closed in. We selected warm-toned herringbone floors and a hearty brick with exaggerated mortar details that seems Old World and rustic. Family heirlooms are scattered about, from the vintage photographs to the antique umbrellas.



Architect: W. Travis Mattingly, AIA LEED AP -Architectural Solutions, Inc.
Builder: Scott Frasier – Frasier homes


