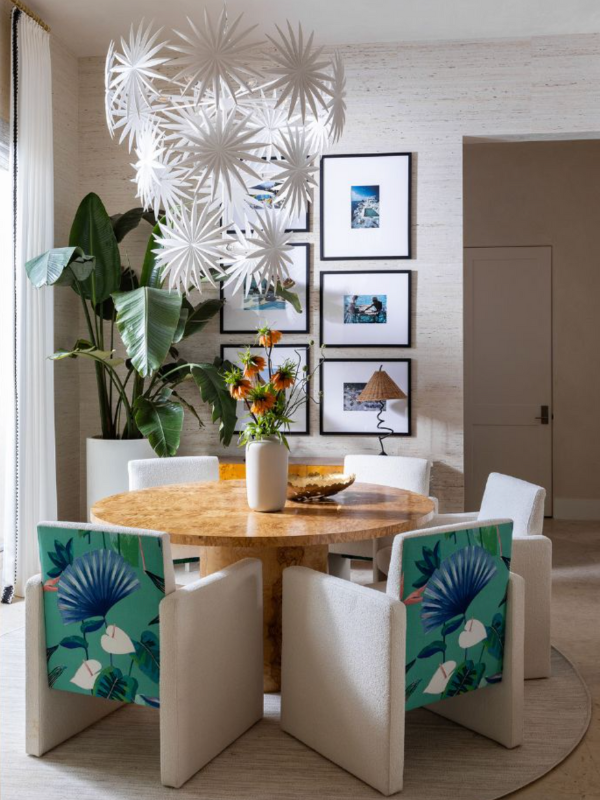At Laura U Design Collective, our work begins with a deep understanding of the people who live within the homes we transform—how they live, where they’ve been, what they value most. From Bauhaus-inspired modernism to dopamine-fueled maximalism, each project is a study in how place, personality, and purpose converge to form something entirely new and absolutely unique.
This post on our Journal celebrates seven LUDC interiors that do exactly that. Spanning bold renovations, expressive new builds, and daring transformations, these spaces are deeply personal, richly layered, and wholly original. Whether you’re drawn to the drama of jewel tones and bold patterns, the serenity of sculptural neutrals, or the irreverence of Palm Springs color play, we invite you to explore how distinctive design can be truly timeless when it’s tailored to the people who live in it.
7 Incredibly Unique Interiors from the LUDC Archives
#1 Jewel-Toned Mid-Century Modern at Green Tree
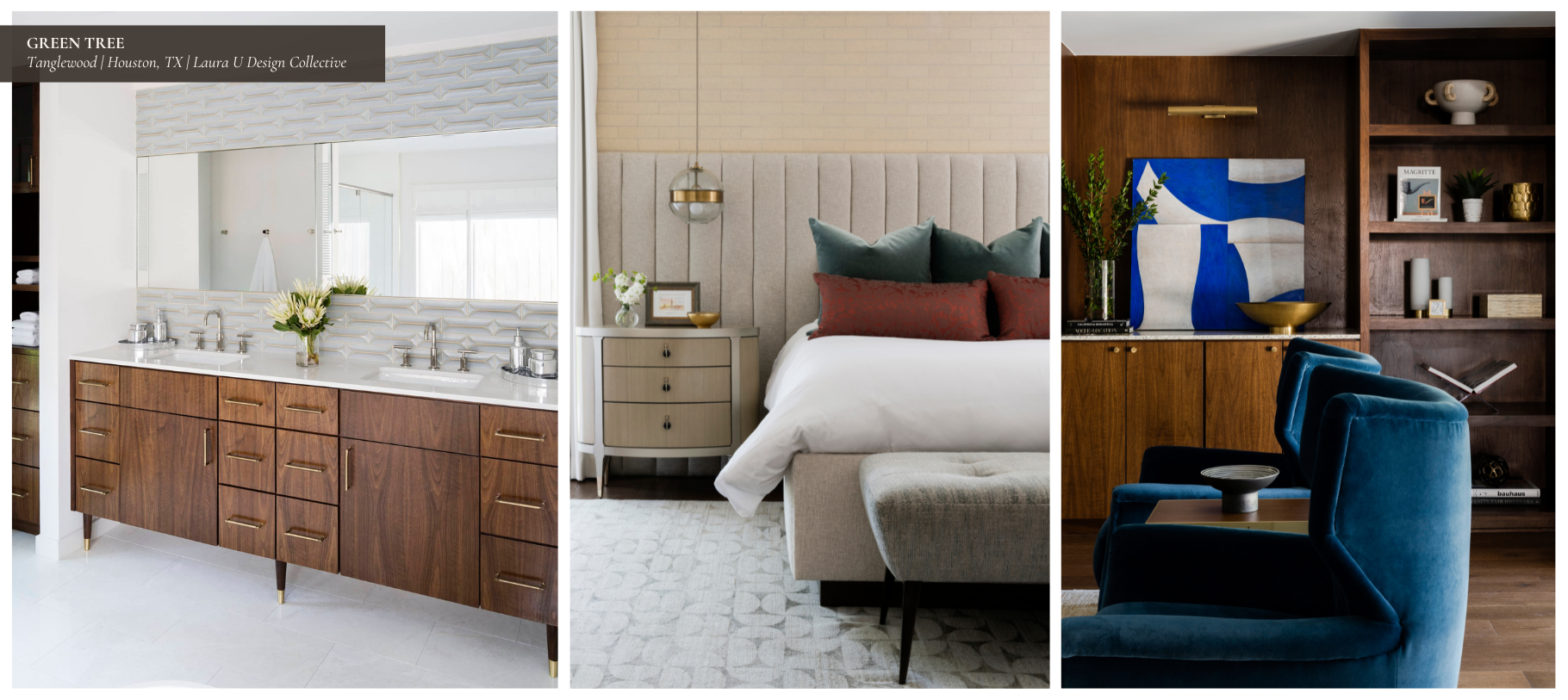
This Tanglewood ranch may have been built in 1957, but there’s nothing sappily nostalgic about its renovated interiors. Green Tree is enrobed in tones of cerulean, saffron, walnut, and brass—a rare mid-century revival that escapes the clichés of its era.
Instead of falling into time-capsule territory, Laura U Design Collective reimagined the bones of this home with a rich, refined lens our clients truly appreciated. Original architecture is honored, yes—but the layout flows more freely, the materials feel fresher, and the mood is unmistakably “now.”
From the dining room’s moody lacquered ceiling to the study’s rich blue velvet, Green Tree balances the functional elegance of a gallery with the soul of a lived-in home. At its center, a marble-and-walnut fireplace acts as both sculpture and separator—encircled in veined stone and dark wood that wrap the form like a tailored overcoat. It anchors the interiors without dividing them.
What We Love About It
There’s a quiet sophistication to how mid century modern furniture was reupholstered, how custom cabinetry melts into the architecture, how the gentle gleam of brass flickers from room to room. The home is neither museum nor memory; it’s movement, texture, and light stitched seamlessly to the lifestyle of its inhabitants.
Learn more about the interior design (and the homeowners) at Green Tree.
#2 High-Contrast Yet Cozy and Clean at Mountain Lane
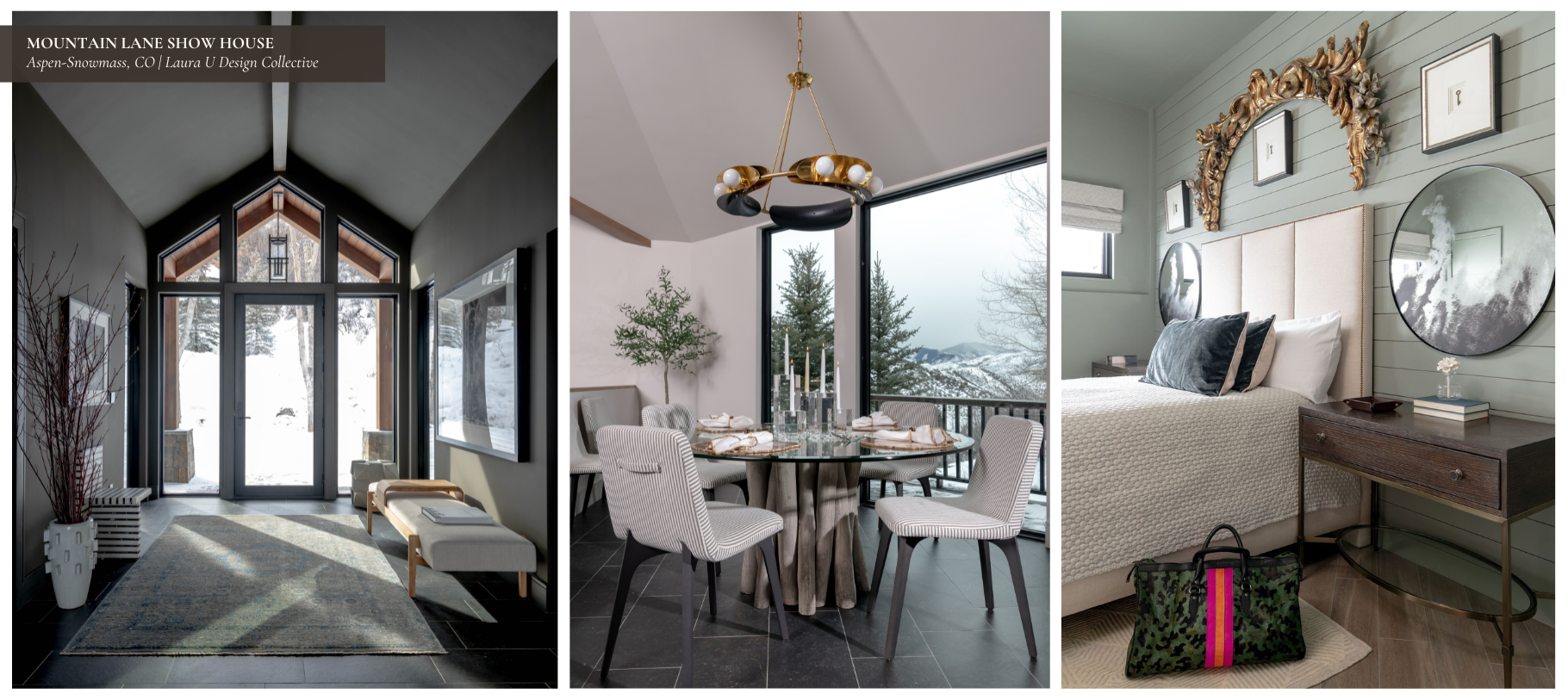
What began as a dated 1995 structure was transformed into a striking example of contemporary design, shaped by the needs of Laura’s busy family of four. Vaulted ceilings, angled windows, and a newly created foyer ensure the interior feels intentional and inviting. Here, dark slate floors ground you; crisp cabinetry and sculptural lighting lift the gaze. The house is no longer cluttered with odd angles or barriers; it flows effortlessly from room to room.
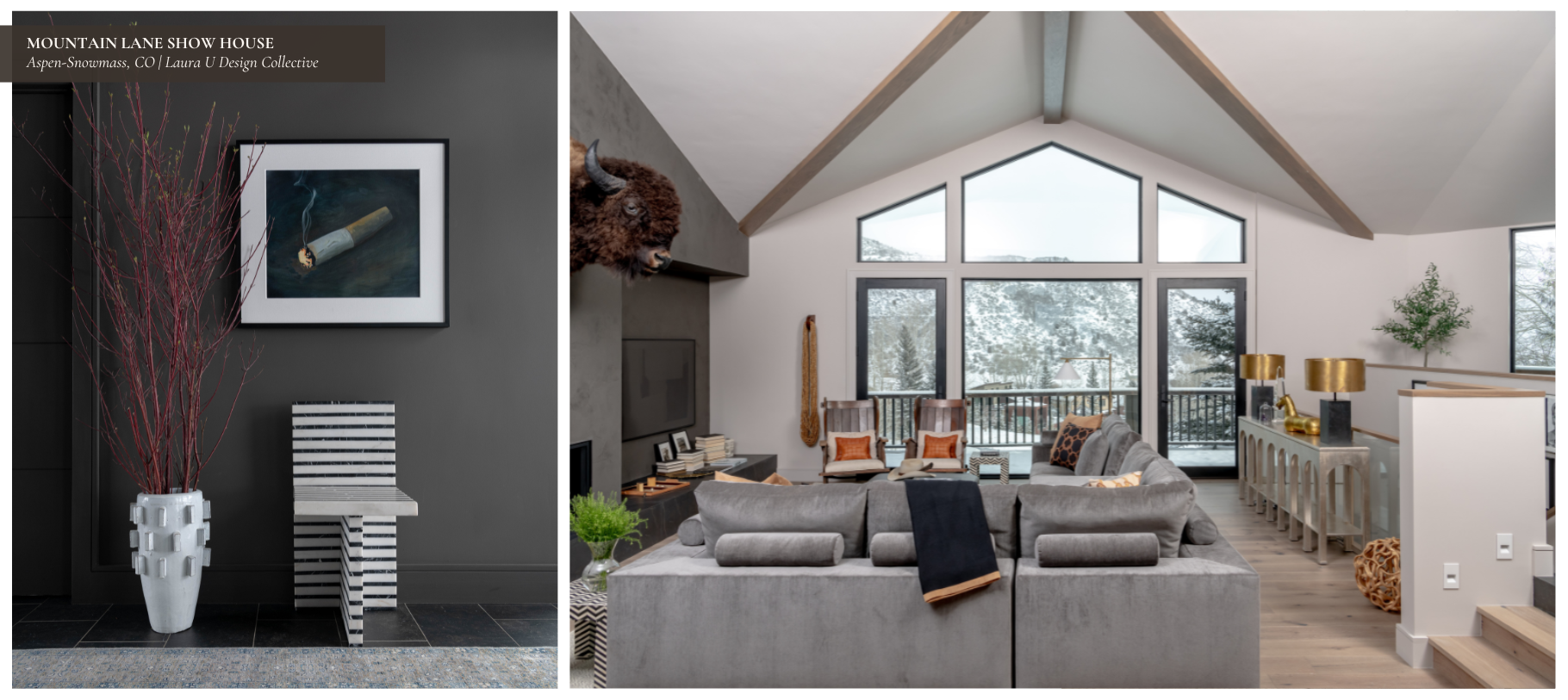
A brass Monogram hood gleams above creamy counters while sculptural stools and patterned chairs give the island a sense of occasion. Modern furniture and sharp cabinetry keep things crisp, while Roman shades in graphic stripes soften the natural light just enough.
In the great room’s living space, texture is clearly the theme; it feels very designer. Slate tile, soft gray velvet, and matte plaster walls balance comfort with clean lines. The fireplace wall is commanding but quiet, letting the view—and the bison bust—steal (no, earn) your focus. Every furnishing feels considered but not contrived: durable, beautiful, and never too serious. Even the art is playful yet architectural.
What We Love About It
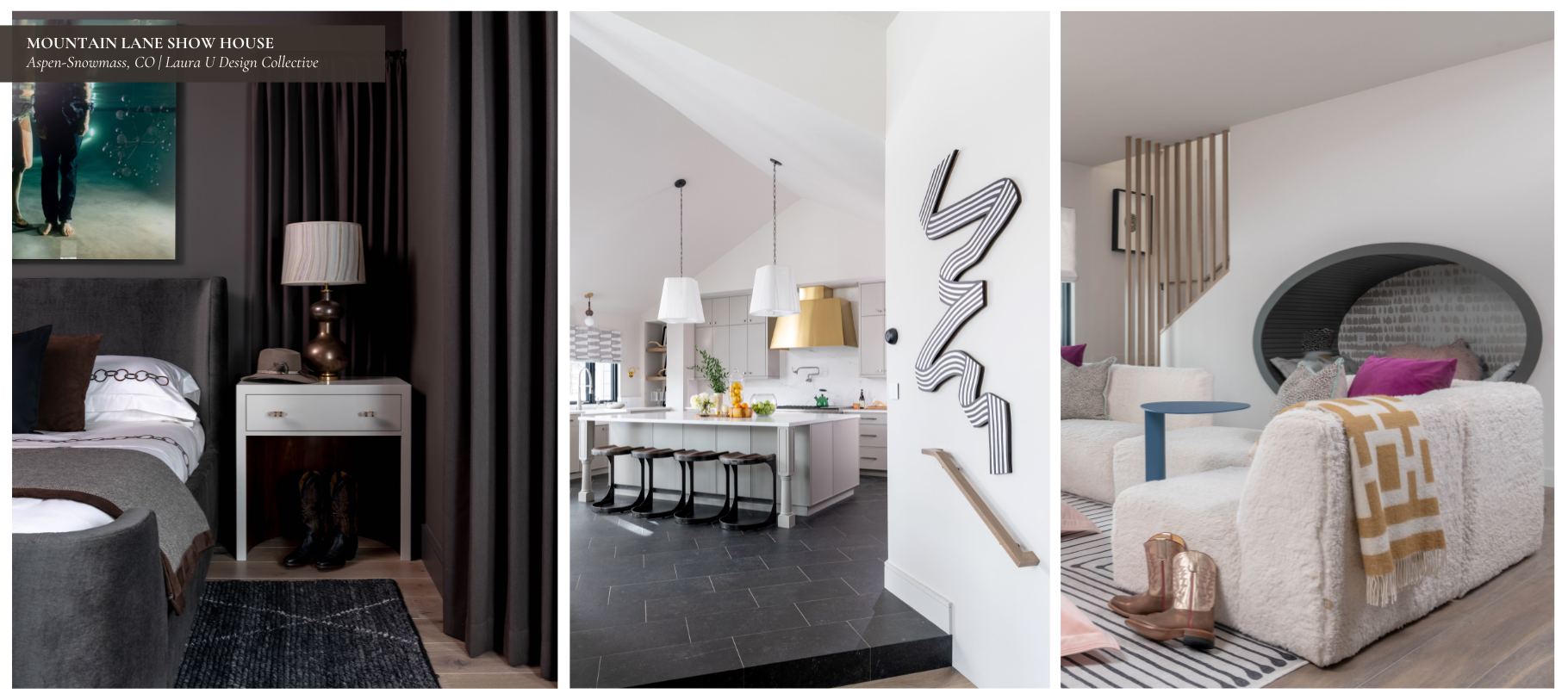
Throughout the house, Laura’s personality comes through in quieter ways: a striped chair in the foyer, playful wallpaper in the reading nook, the contrasting Ann Sacks tile in a powder room, an evocative photograph in the moody bedroom. This home has presence, not pretense.
Learn more about our Mountain Lane interior design project.
#3 Kaleidoscopic Color at The River Oaks
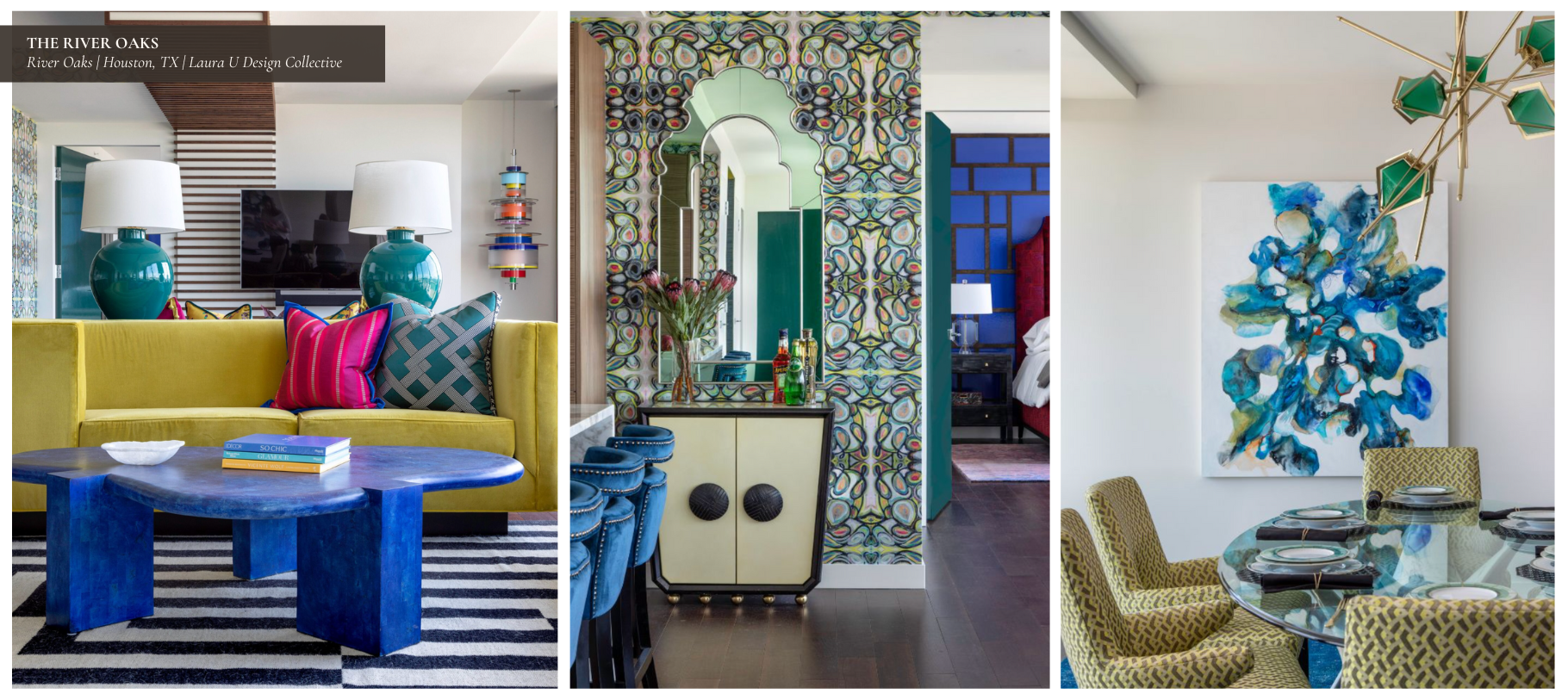
Designed as a city-based retreat for a pair of empty nesters, The River Oaks throws subtlety to the wind in favor of saturated hues, contrasting patterns, and an unapologetically eclectic spirit. A citrine velvet sofa, a Yves Klein-blue coffee table, and technicolor slipper chairs set the tone in the living space—equal parts Bauhaus irreverence and Memphis flair.
From the striped ceiling slats to the saturated wallpapers, every surface plays around a bit. The kitchen’s veined marble, walnut cabinetry, and cobalt barstools keep things grounded, but it’s the bold layering of decor that defines this home’s eclectic personality.
Anchored by a glass-top table and custom-upholstered chairs, the dining room nods to the glamorous yet entirely individual postmodernism we still long for. All anchored under a green-and-brass sputnik chandelier, this room receives some of the most surprised yet positive feedback any of our projects have enjoyed.
What We Love About It
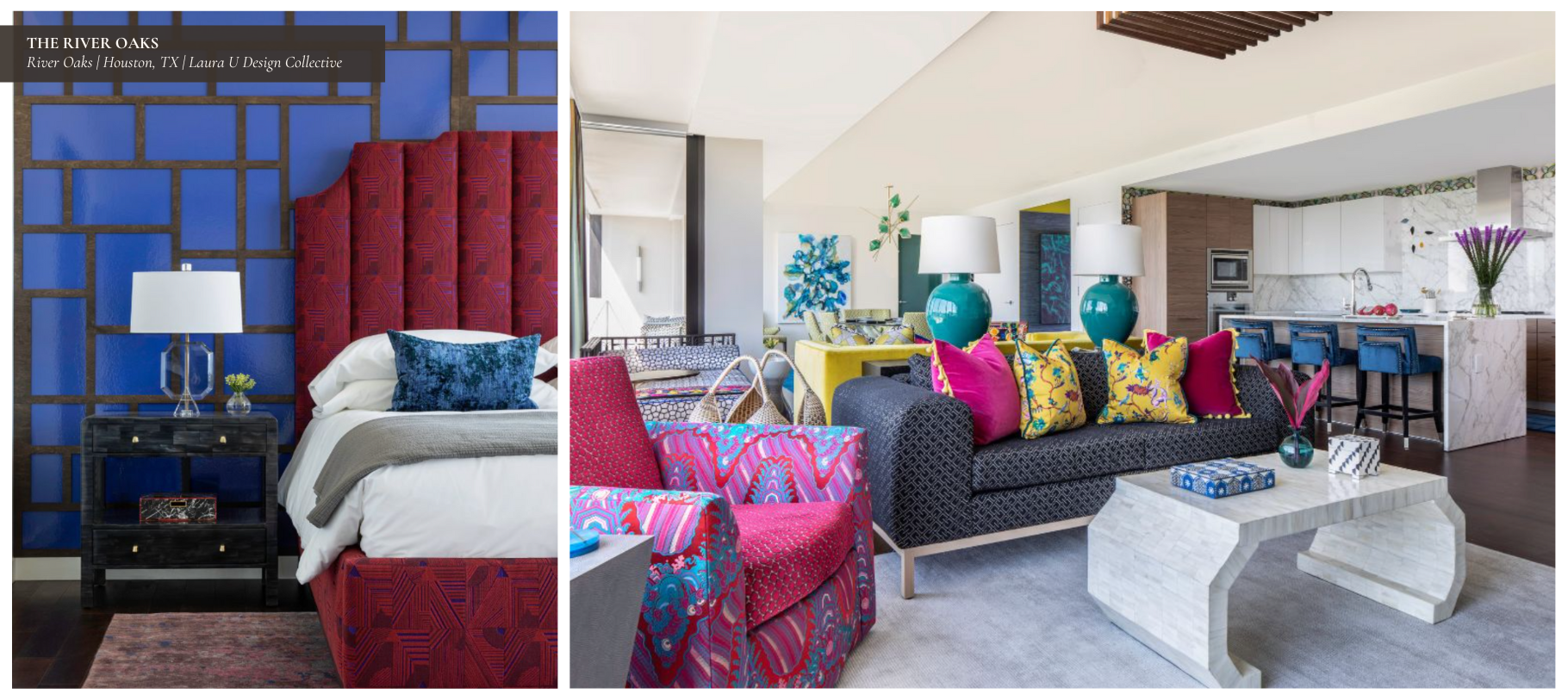
Art is everywhere, and it’s personal. For example, a suspended rope sculpture made by the clients’ son floats over palm-printed wallpaper in the laundry room like an exclamation point. In the bedroom, a lacquered cobalt grid wall and tall crimson headboard deliver graphic drama without compromising comfort.
All design elements are whimsical, yes—but also highly intentional. If you love daring, dopamine decorating, we encourage you to pull ideas for your next residential remodeling project from The River Oaks.
Learn more about the unique interiors of The River Oaks project.
#4 Masculine Meets Feminine at The Astoria
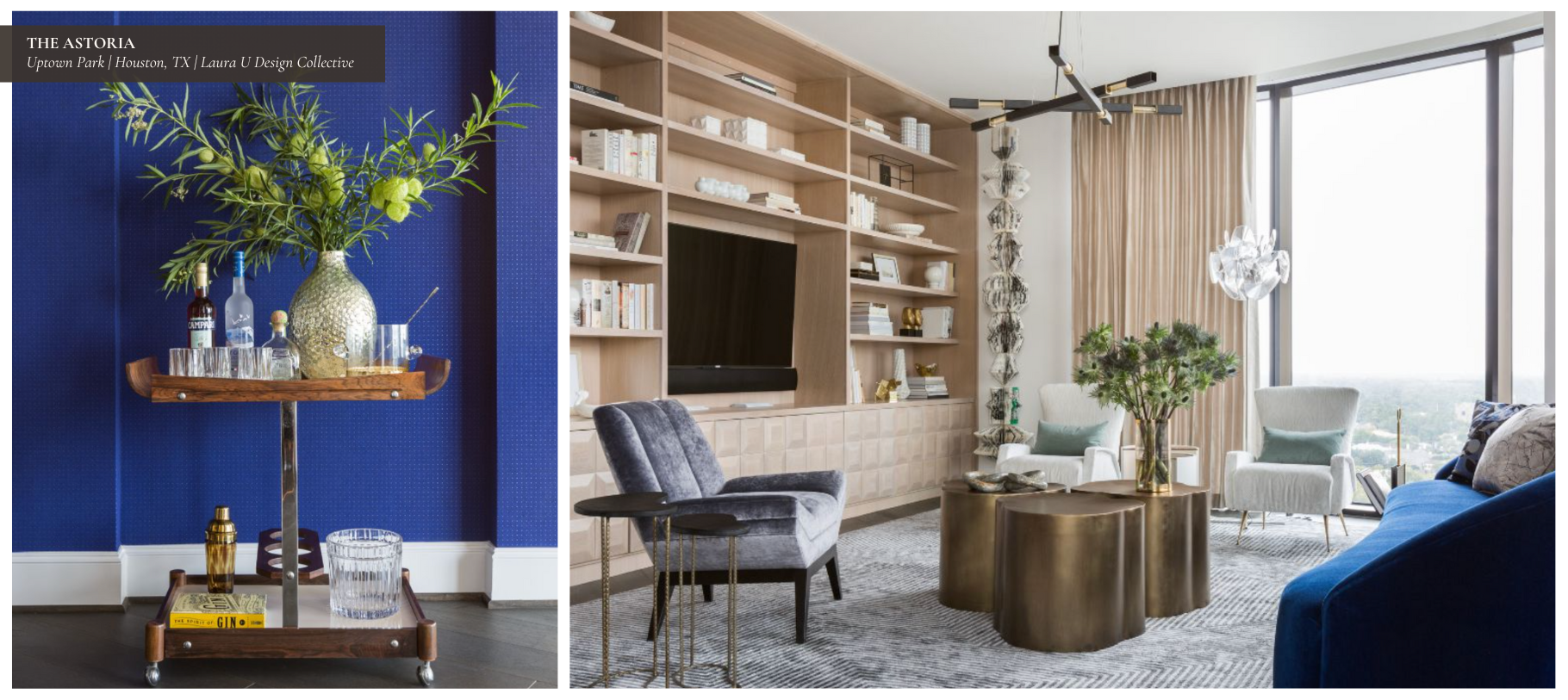
Designed as an elevated pied-à-terre for a frequent traveler, The Astoria proves that “bachelor pad” doesn’t have to mean steel and clinical minimalism. Instead, this high-rise retreat is restrained yet refined. Every curve, finish, and fixture was considered with equal parts polish and personality. Rich colors and strong silhouettes are the backbone of this interior, while plush textures, artful accessories, and subtle feminine flourishes soften the environment.
In the living room, sculptural metallic tables and layered upholstery are set against a backdrop of subtly psychedelic carpeting and an architectural bookcase. Here, a totem-like art installation by Karen Hawkins—crafted from folded paper and suspended vertically—nods both to Ruth Asawa and postmodernist architecture. Floor-to-ceiling drapery softens the scene and echoes the gentle arcs found throughout the home.
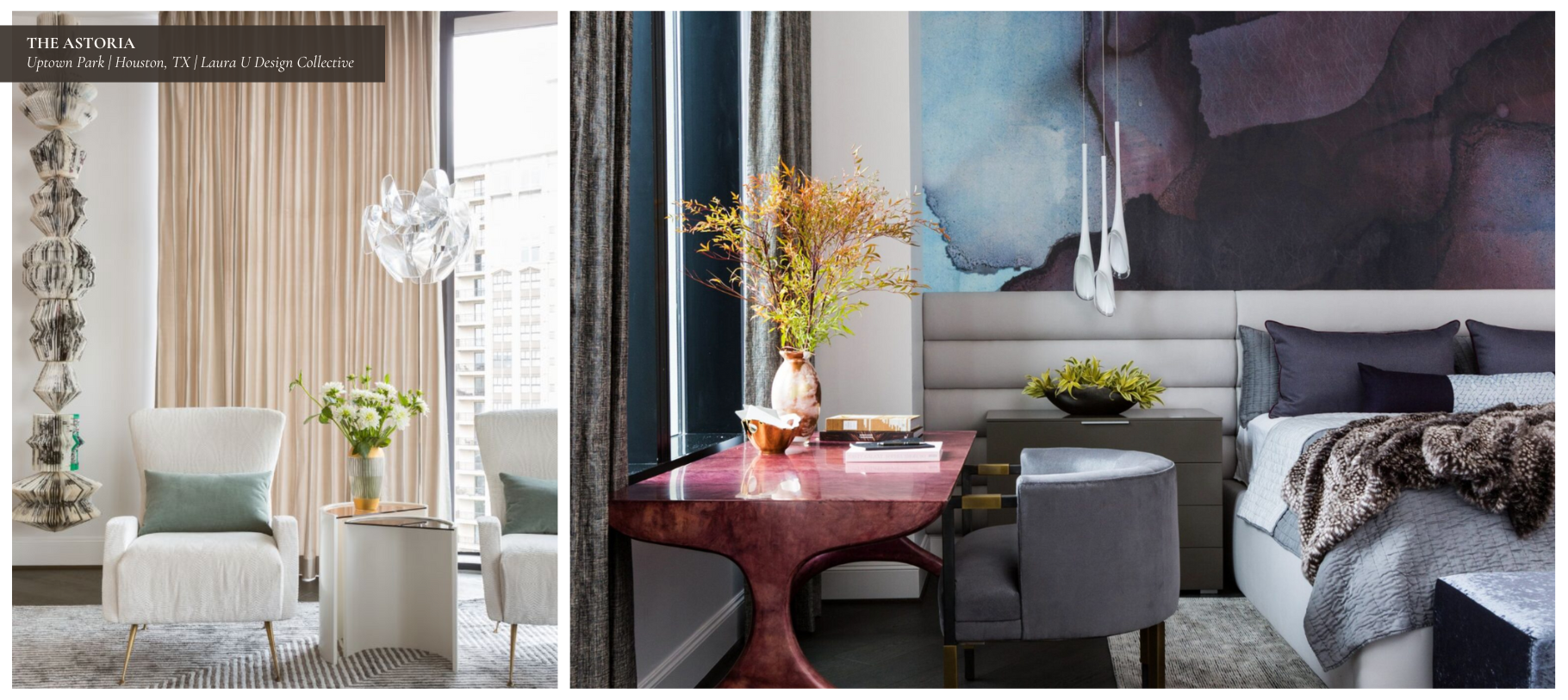
The kitchen is dramatic yet disciplined. Gleaming black cabinetry, graphic veined countertops, and luminous brass pendants bring mid-century Italian glam into a sharper, more urban focus. Not far, the dining area riffs on geometric form with Pierre Frey–clad chairs and golden hairpin legs referencing both Bauhaus modernism and contemporary Parisian chic. Framed by pop art and painterly abstraction, each wall is a gallery in and of itself.
In the primary suite, a moody watercolor mural stretches behind a low-slung upholstered bed, evoking Japanese ink painting in its fluidity and palette. An aubergine desk curves like a sculpture, its organic form catching the light from full-height windows. Next, you’ll find a vintage bar cart set against cobalt-blue dotted wallpaper in a hallway that feels somewhere between hotel lobby and jazz club. And in the powder bath, graphic Ann Sacks tile and Phillip Jeffries wallpaper are dramatic, a little seductive, and entirely intentional.
What We Love About It
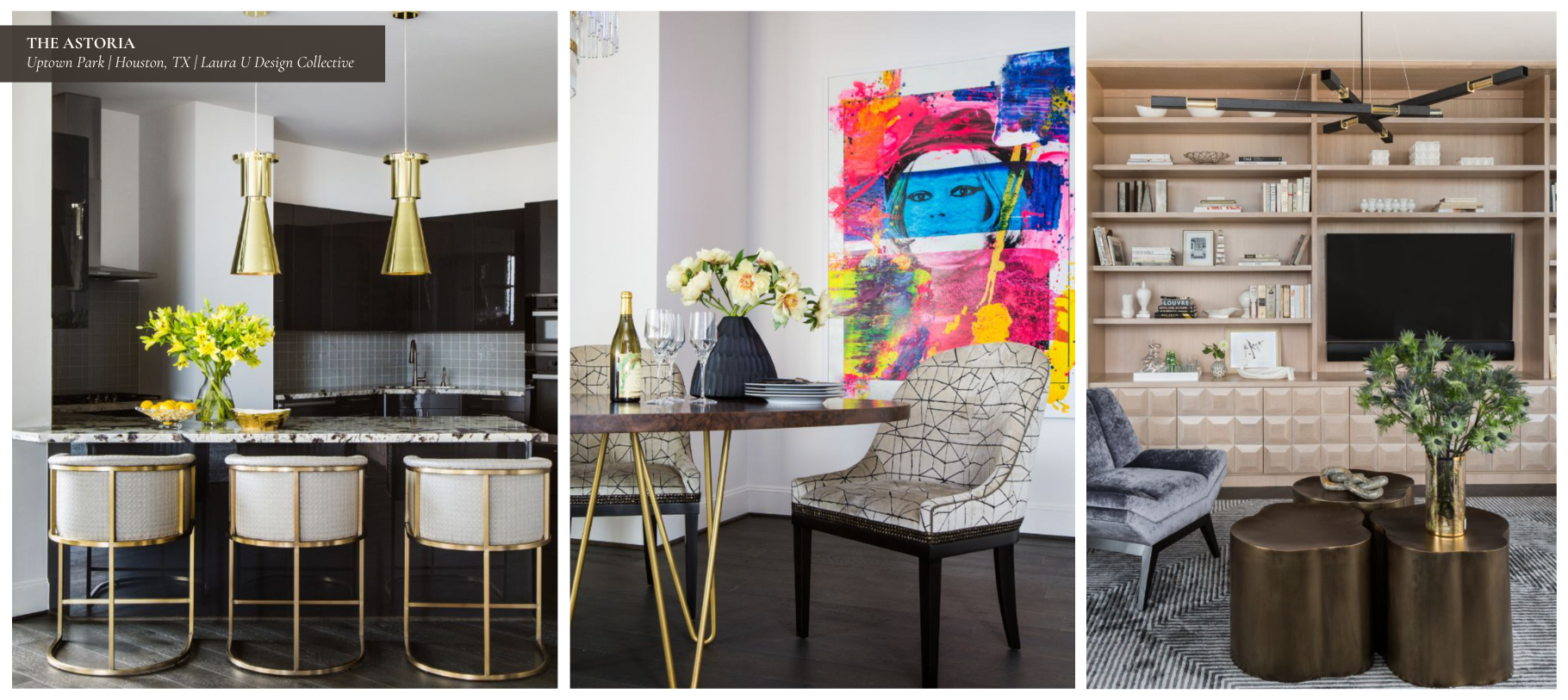
At The Astoria, masculinity and elegance don’t compete; rather, they converse. This city-based sanctuary that feels tailored, timeless, and richly human.
#5 A Bold Take on Bauhaus Expressionism at River Oaks Modern
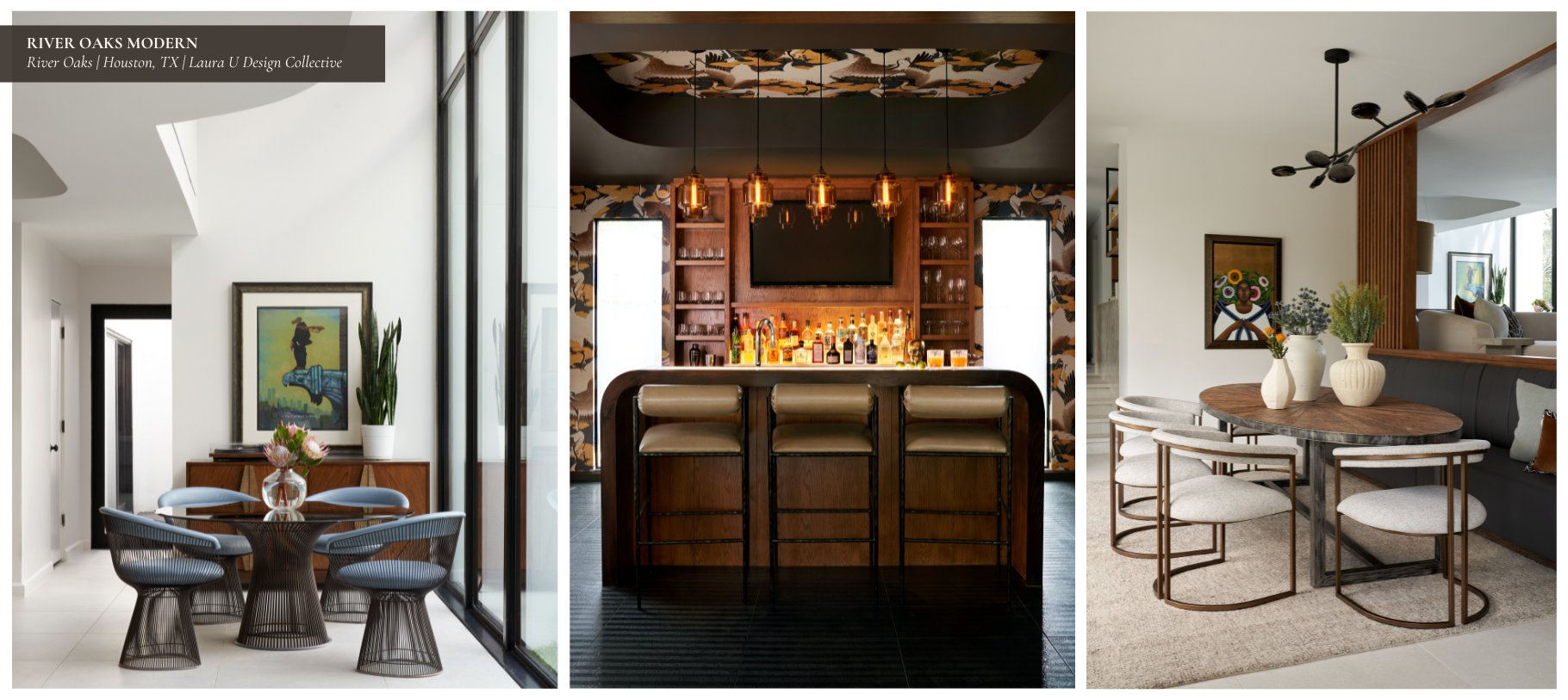
Tucked behind a ravine in one of Houston’s most exclusive neighborhoods, River Oaks Modern is a living tribute to Bauhaus Expressionism. Originally designed by Houston architect Charles Tapley in the 1970s, this revived, reworked home is anything but a relic. Instead, it is a sculptural, soulful sanctuary designed for a globe-trotting businesswoman with an eye for art and an appetite for thoughtful design. Laura U Design Collective’s task was to honor Tapley’s legacy (absolutely essential) while making the space warmer, more functional, and better prepared for modern life.
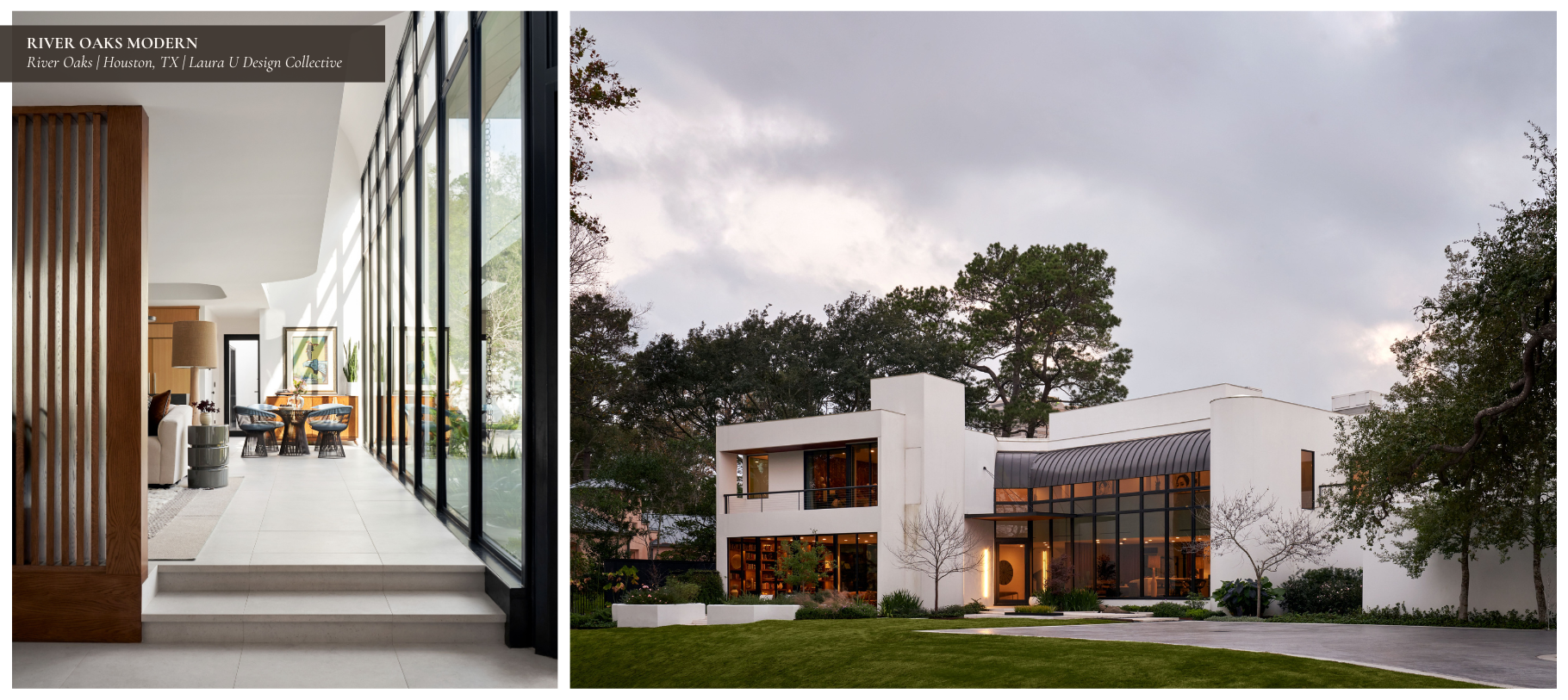
Of course, the home’s unique architecture speaks first: sweeping ivory walls, soaring ceilings, and those iconic black-framed windows that flood the home with light. Inside, the design walks a fine line between historic and contemporary, rigorous and relaxed. Classic Bauhaus materials—glass, steel, and concrete—are met by layered wood tones, expressive wallcoverings, and vintage furnishings that reflect both the home’s pedigree and the homeowner’s personality. Curved walls and elevation changes maintain Tapley’s organic structure while custom millwork and integrated artwork make each space feel intentional and lived in.
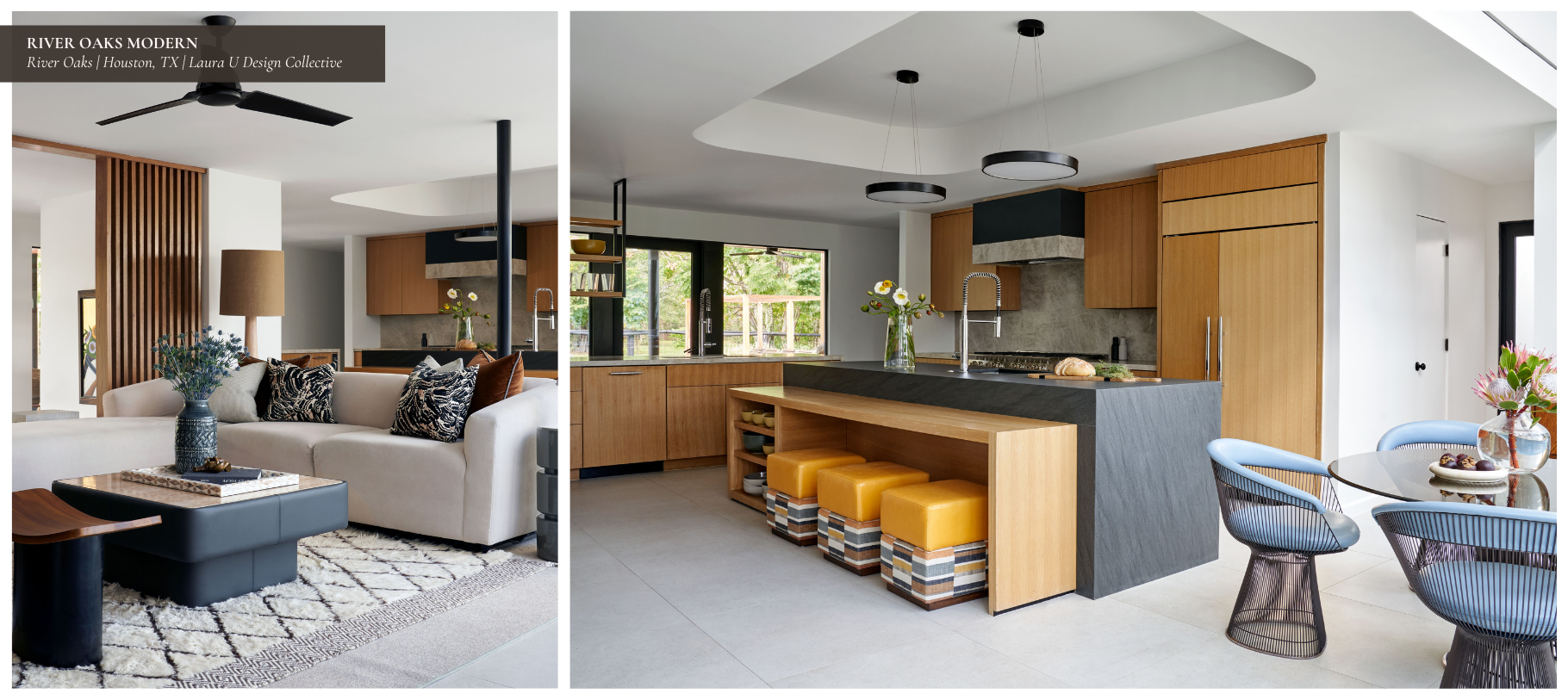
The bar might be the most elegant and individual in all of Houston: a Cranes wallpapered jewel box that draws from Art Deco design influences. The media room, outfitted with custom bookshelves and a reimagined fireplace, is a soft nod to other mid-century and postmodern influences. And then there’s the kitchen—clean-lined, color-blocked, and surprisingly playful with dual-fabric stools and a pop-of-yellow range. Spilling into a living room with plush sofas and fun, curving stools, the kitchen is bordered by a blue breakfast nook.
What We Love About It
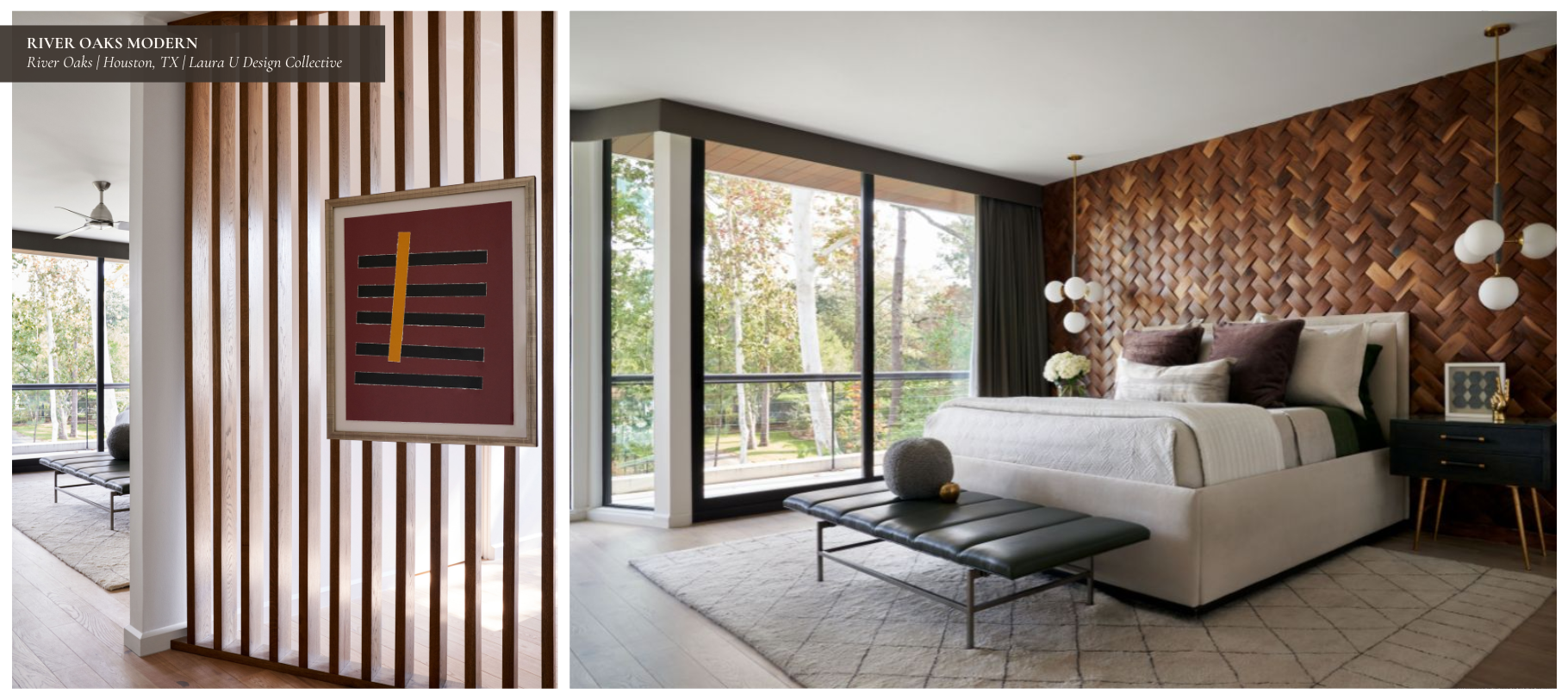
This home reveres its architecture but reimagines its interiors. Every new element—from the futuristic home gym to the sculptural pendant lights and vintage Chinese elm bench—is in conversation with Tapley’s original vision. It recalls the past, but it is never stuck there.
The layering of eras, materials, and moods makes it one of the most dynamic homes we’ve designed. Whether you’re soaking up sunlight through a slatted wall, admiring the primary bedroom’s woven headboard, or pouring a cocktail by the pool, River Oaks Modern is proof that modernism can be deeply personal and surprisingly timeless.
Explore the full River Oaks Modern transformation.
#6 Punchy Pattern and Tactile Texture at Highland Village Contemporary
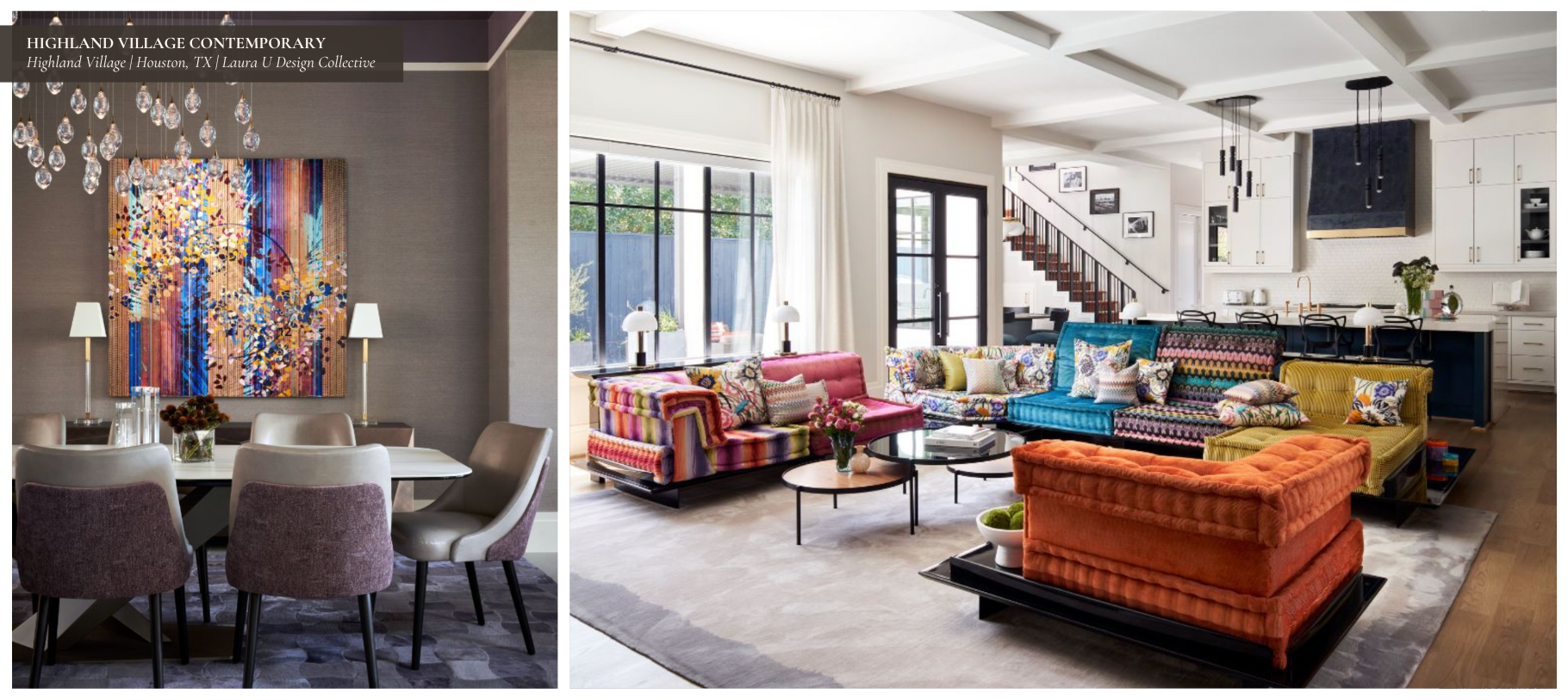
Fashion-forward and full of flair, few homes walk the line between exuberant and elevated quite like this one. Designed for a homeowner with a love of traveling the world, collecting art, and reveling in color, Highland Village Contemporary is maximalism filtered through a refined, residential lens. Every room bursts with personality, but not a single space feels chaotic or overworked. Instead, our team made bold choices grounded by clean architecture, thoughtful curation, and a sharp point of view.
The heart of the home—a sun-drenched family room—centers around an iconic Missoni Mah Jong sectional. Upholstered in a kaleidoscope of textures and patterns, each piece is different yet cohesive, like members of a well-practiced ensemble cast. The palette is fearless: ochre, fuchsia, turquoise, aubergine. But thanks to tailored silhouettes, sleek hardware, and rich materials, the mood reads more editorial than eclectic.
Elsewhere, color is applied with equal confidence. A lacquered ceiling reflects prismatic lighting in the dining room. Jewel-toned cabinetry wraps the kitchen in a deep navy that plays perfectly with its marble countertops and custom range hood. Even utilitarian spaces—the mudroom, the pantry, the powder room—meet the moment. There, rose-hued millwork, wildly patterned wallpapers, and vanity details feel like they were pulled from a boutique hotel in Milan.
What We Love About It
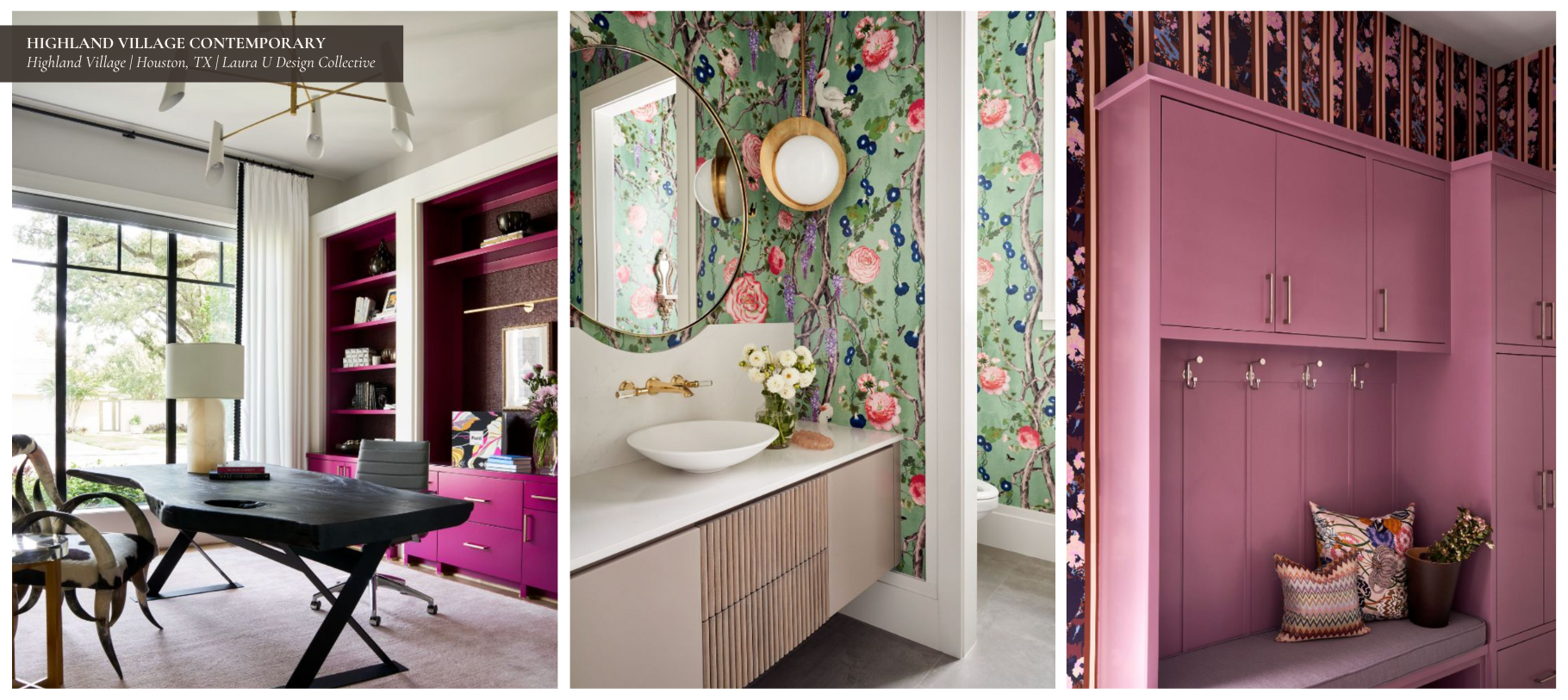
Despite its visual impact and unique beauty, this home is livable. There’s softness in the upholstery, elegance in the lighting, and restraint in the architectural bones. Every bold move is countered by something quiet. Every color has a counterpart. While each room stands on its own, they all sing the same song.
From the high-gloss bar with its tartan-backed stools to the serene, sculpture-filled primary suite, Highland Village Contemporary is joyful, personal, and effortlessly chic.
#7 Palm Springs-Inspired Spaces at Sandalwood Contemporary
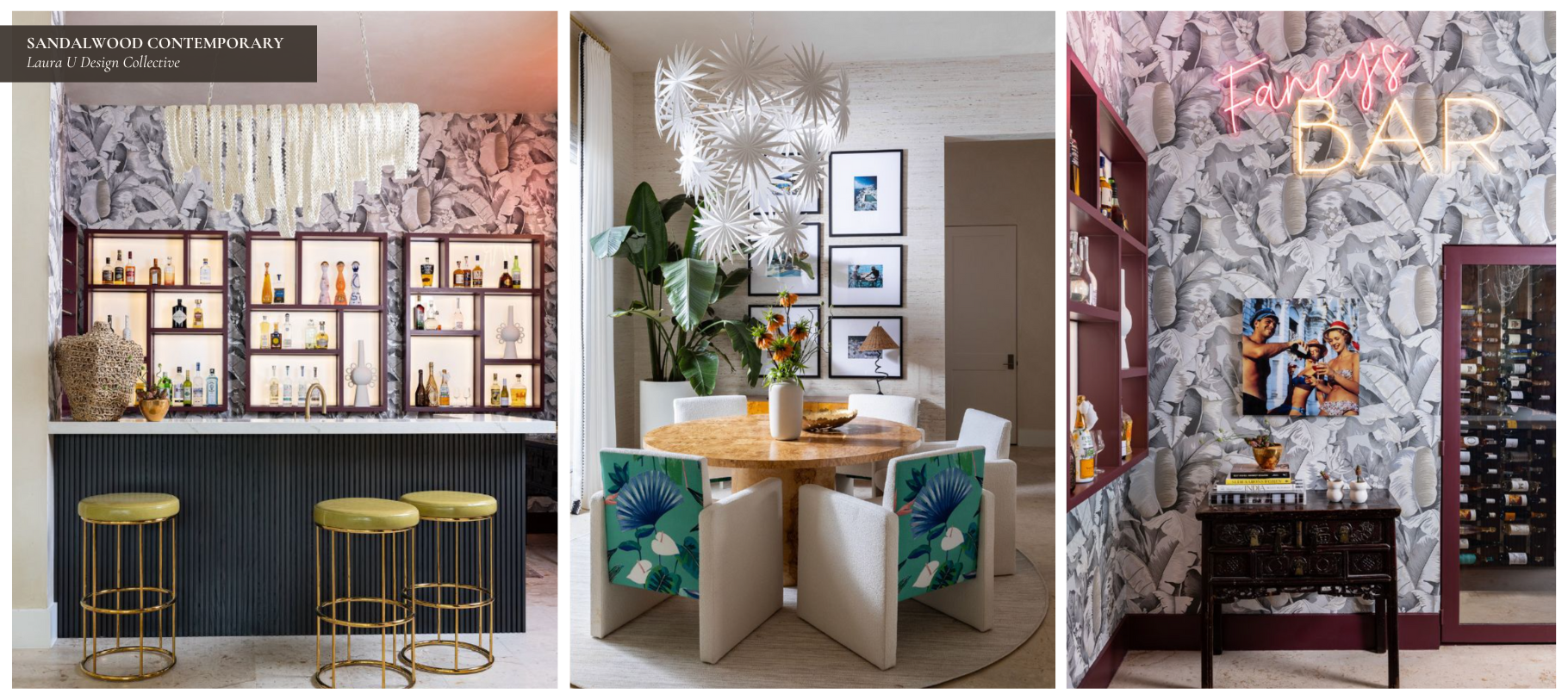
Sandalwood Contemporary channels the golden age of Palm Springs with a distinctly modern point of view. Here, the joy of 1970s design—bold shapes, cheeky motifs, unapologetic color—harmonizes with clean architectural lines and an unshakably contemporary sensibility.
From the moment you enter, the mood is playful but polished. A monumental black-and-white marble fireplace grounds, mirrored by the abstract artwork above it. Meanwhile, tactile neutrals, sculptural seating, and layered textures give the room a calm, curated atmosphere. There’s levity, but it’s elevated.
The breakfast room could easily be a set piece from a Slim Aarons photograph. A burl wood table anchors the scene, while white boucle chairs flaunt their tropical-printed backs like a wink to postmodernism. Above it all hovers a starburst pendant. The atmosphere is carefree, but the composition is carefully considered.
Of course, we can’t forget the bar. This show-stopping vignette is wrapped in banana-leaf wallpaper and illuminated by a cascade of curvaceous beads. Framed niches display bottles like objets d’art, while olive-toned stools with brass legs nod to the opulence of ‘70s glam.
What We Love About It
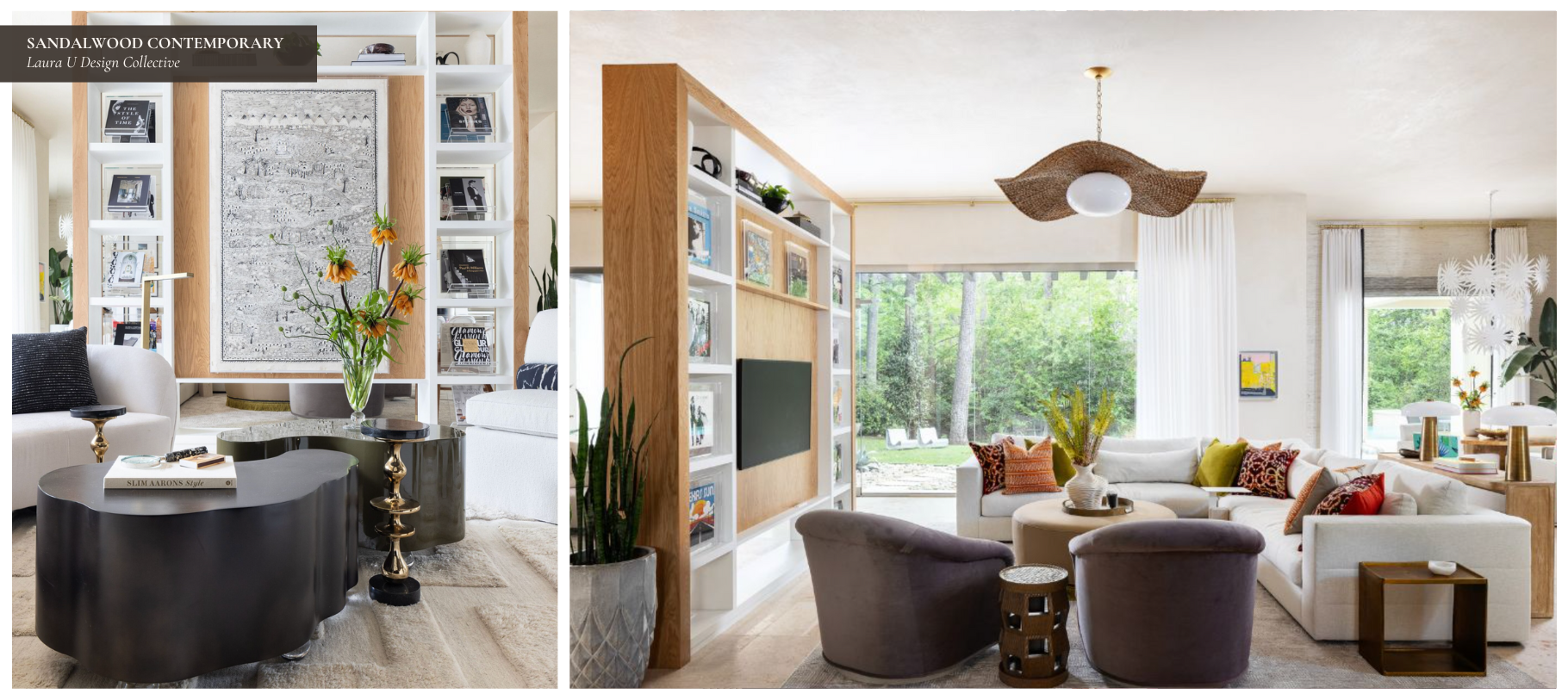
Sandalwood Contemporary doesn’t shy away from references: Brutalist silhouettes, Art Deco accents, casual Southern California modernism. And yet, it never feels kitschy. Instead, the design evolves as you move through it.
There’s an ease to the way color, form, and memory mingle in these interiors. This home feels like a long weekend you never want to end.
Create Your Own Bespoke Space with Laura U Design Collective
No two homes we design are the same—because no two clients ever are. That’s the magic—and the responsibility—of our work. These seven interiors represent our ongoing belief that homes should not only reflect your style but elevate your everyday experience. They’re bold where they need to be, soft where it matters, and meaningful throughout.
We hope this tour through our archives leaves you inspired to take design personally—and to dream a little bigger. If you’re ready to create something uniquely yours, we would be honored to bring it to life.



