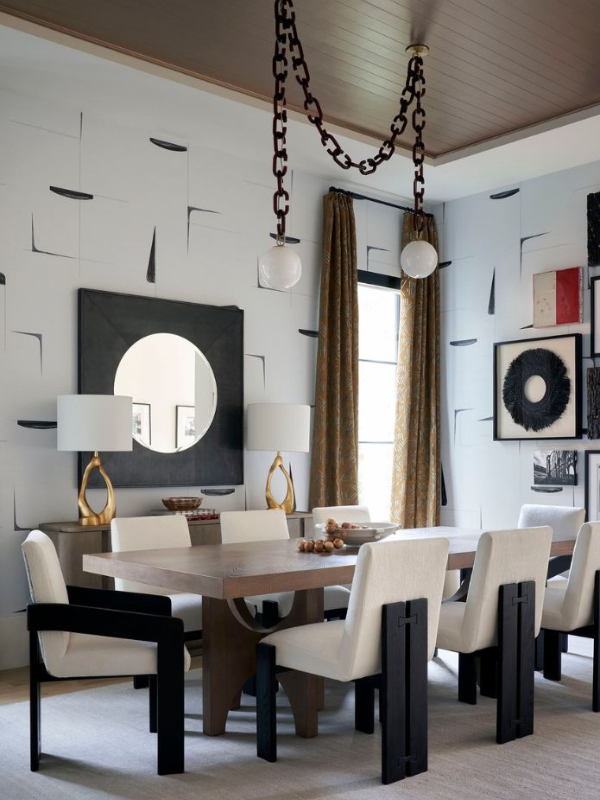At Laura U Design Collective, we’ve always been captivated by the timeless appeal of black and white; it is equally at home in transitional, classic, modern, and contemporary homes. The palette’s clarity allows architecture, texture, and light to shine, and when handled thoughtfully, it creates rooms that are glamorous, striking, and surprisingly adaptable. Black and white design is about contrast, yes, but also about connection: between form and function, polish and patina, stillness and movement. That’s why the pairing has persisted throughout generations.
Across these ten spaces from our archives, each project interprets monochrome through its own lens, whether moody and sculptural, airy and organic, or bold and glamorous. From a powder room wrapped in inky marble to a mountain dining room with sweeping alpine views, these interiors remind us that restraint can be richly expressive, and neutrality can feel incredibly indulgent.
10 Black and White Living Spaces Designed by Laura U
Braeswood Residence Powder Room
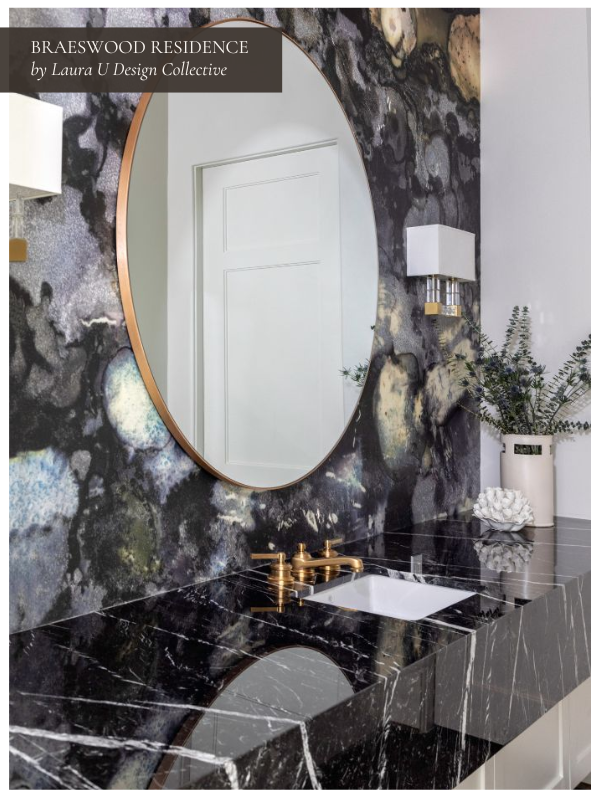
In a home defined by its global perspective, our Braeswood powder room delivers one of the boldest design statements on this list. The inky marble vanity feels sculptural, with sparkling veining that pops under soft light. Behind it, a moody wallcovering recalls the textures of minerals and landscapes; it’s abstract but organic. With an almost galactic motif, we love how it responds to the vertical and diagonal striations of the stone beneath. Framed in warm metal, the round mirror and the tailored sconces balance that drama with precision and a bit of romance.
We hope this space reminds you that powder rooms are meant for a little theater. Every surface reflects light differently: the polished stone, the brushed brass, the wallcovering that seems to emanate its own light… Together, they create a space that feels both discovered and designed. It is worldly, expressive, and entirely at ease within the home’s broader narrative of exploration.
Mountain Lane Show House Bath
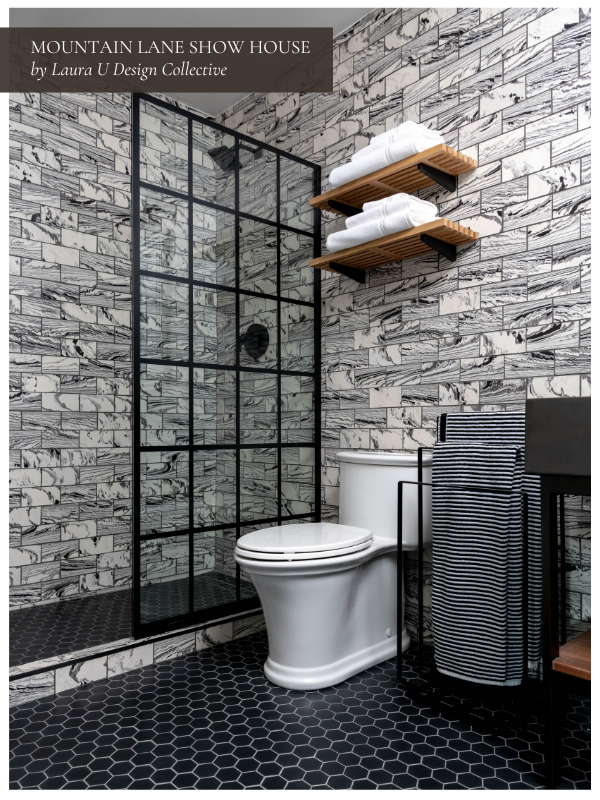
In our Mountain Lane Show House, this secondary bath demonstrates how strong contrast can feel refined rather than harsh. The custom tile, patterned in expressive black and white, brings a sense of motion to the small space. Paired with a black hexagon floor and framed shower glass, the combination feels graphic yet grounded. It makes an elevated nod to classic mountain materials reinterpreted through a modern lens.
Floating wood shelves soften the harder lines, adding warmth and function without visual clutter. The striped towels and matte black fixtures introduce a subtle rhythm that ties the palette together. Even within a high-contrast scheme, the room feels balanced, textured, practical, and quietly luxurious, just like the rest of this Snowmass retreat.
Garnet Residence Entryway Foyer
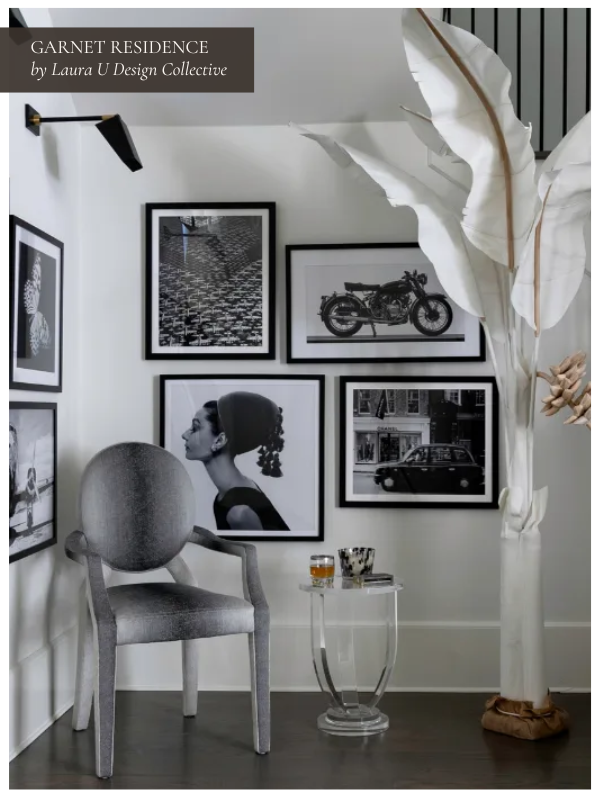
In our Garnet Residence, the entryway and stairwell were originally bright but uninspired; they were clean-lined and open, yet missing warmth and definition. We reimagined the space as an introduction to the home’s new romantic sensibility. A custom gallery wall of black-and-white photography adds depth and character, reflecting the homeowners’ love of fashion, travel, and design. Each piece is individually striking, but together they create a cohesive visual rhythm that softens the geometry of the stairwell’s architecture.

A sculptural white tree anchors the corner, balancing the darker tones with an organic gesture that feels special and glamorous. Nearby, a Moss Studio “John” chair in a soft grey ombré fabric gives visitors a place to pause. The acrylic drink table keeps the vignette light and modern, while subtle lighting draws attention to texture and shadow. This entry moment captures the spirit of the project: timeless, layered, and deeply personal.
Mountain Lane Show House Kitchen
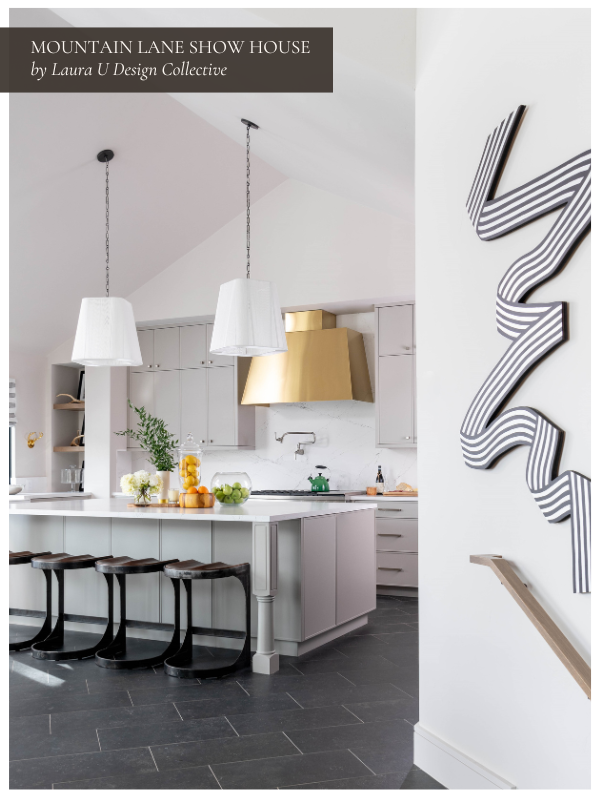
In the Mountain Lane kitchen, every detail reflects the home’s blend of refinement and relaxed mountain living. Soft gray cabinetry from Bentwood’s Harmoni line makes the space feel calm yet layered while the sculptural brass hood, part of Monogram’s Statement Collection, makes the kitchen feel incredibly glamorous. That’s quite the feat for a family home. The marble-like surfaces from Cosentino’s Silestone Ethereal Haze tie everything together with their subtle veining and gentle movement, catching light from every angle.
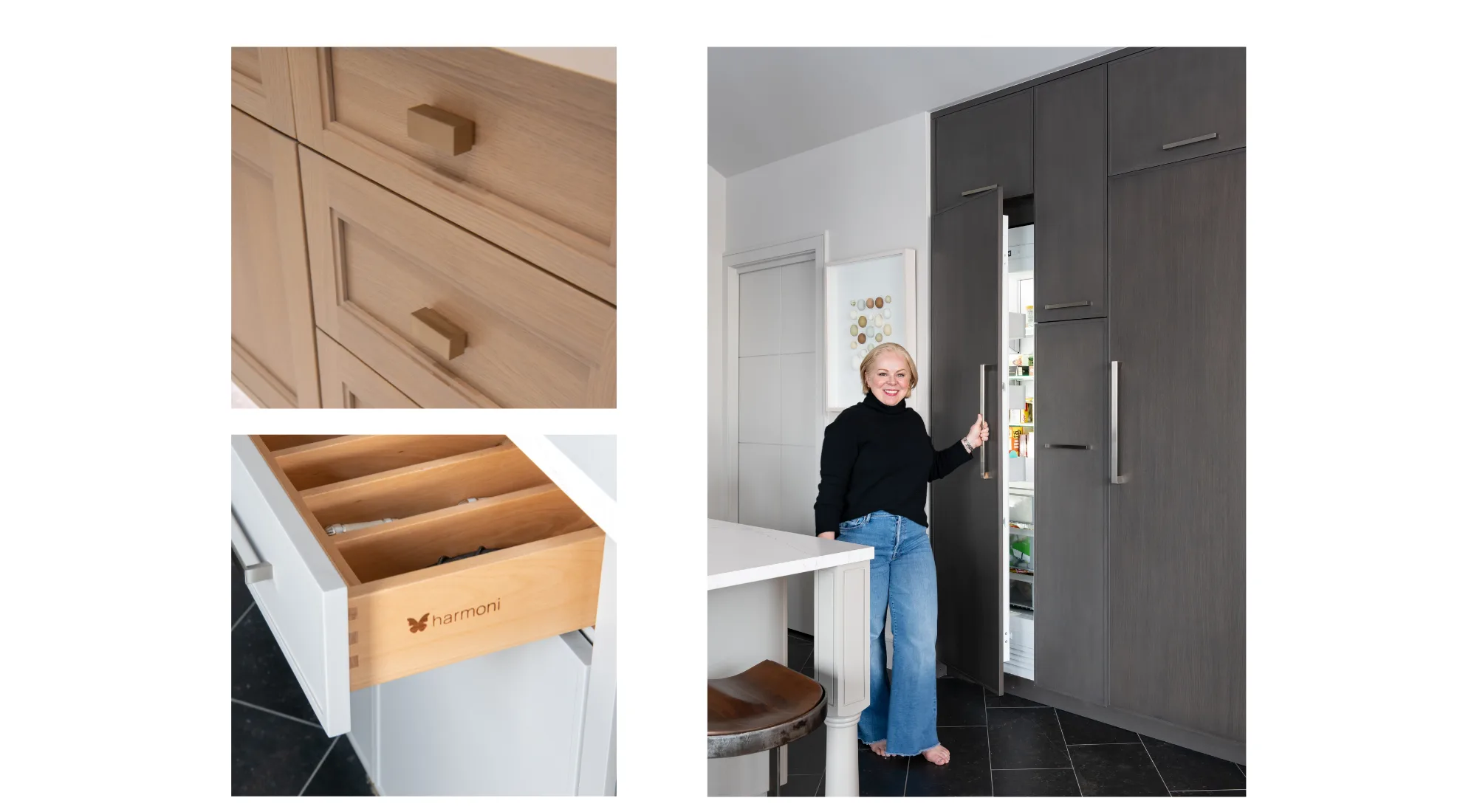
This hardworking kitchen was designed for real family life, but nothing about it feels utilitarian. The island invites Laura’s friends and family to gather; it’s generous, open, and detailed. Even the bar stools feel like sculptural furniture, not just functional pieces. The palette is intentionally restrained so that texture and material have impact: brushed metal against honed stone, crisp paint alongside warm brass.
River Oaks Contemporary Powder Bath
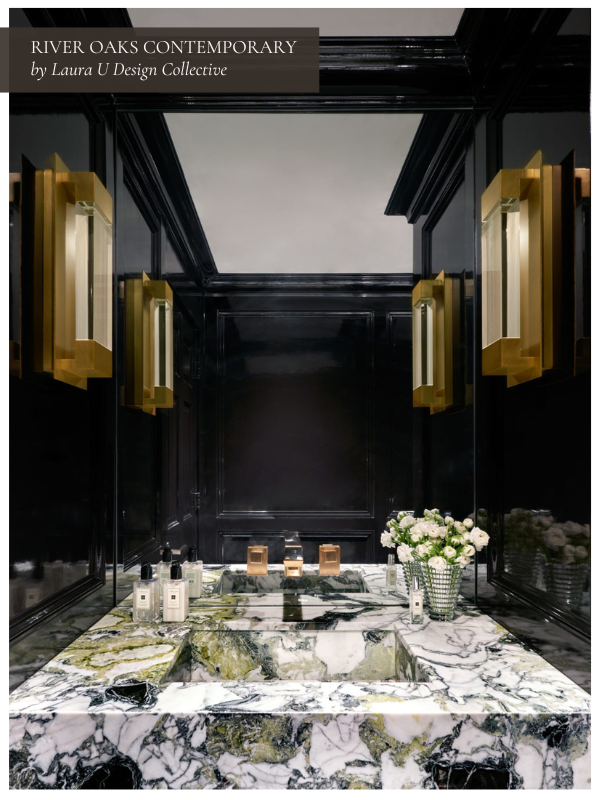
In our River Oaks Contemporary project, a gorgeous powder bath captures the home’s unapologetic drama. This space is a statement, with every element calling your attention, from the lacquered black millwork to the marble vanity threaded with veins of green and gold. Like any black and white interior, it is a study in contrast: dark and luminous, polished and organic.
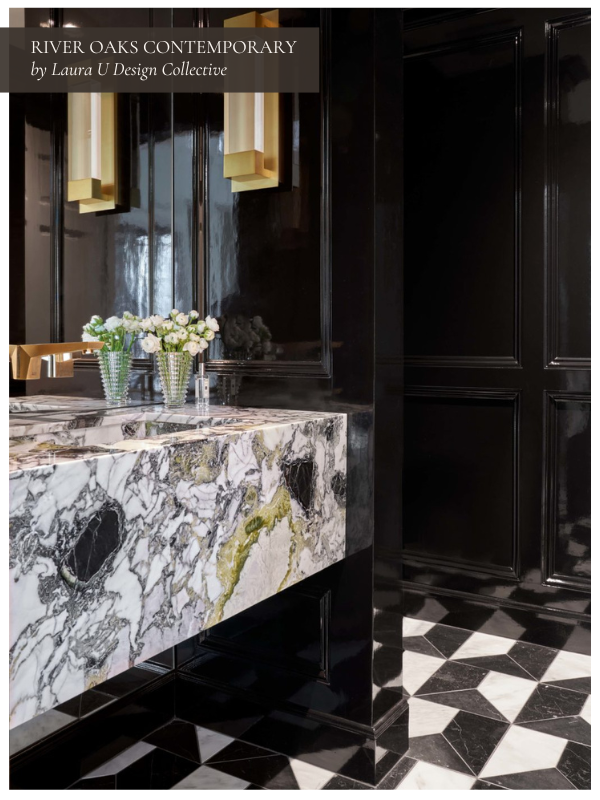
The marble alone could carry this space on its back, but the geometry of its surroundings are equally impressive. Bold and Art Deco-inspired, the faceted brass sconces add glowing light without softening the edge of this powder, while the patterned floor grounds that intensity just a bit. The effect of this space is nothing short of transportive.
Sandalwood Contemporary Dining Room
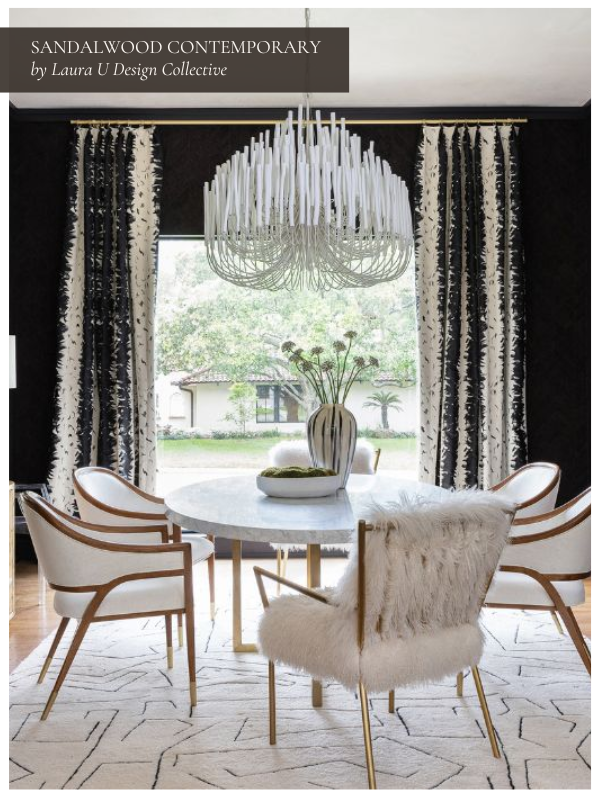
In our Sandalwood Contemporary project, this dining room proves that monochrome doesn’t have to mean minimal. The palette may be restrained, but the textures are anything but. A pair of patterned drapery panels frame the large window like couture drapes a body (graphic, tailored, and full of movement) while a sculptural chandelier floats above the marble table with effortless yet impactful drama.
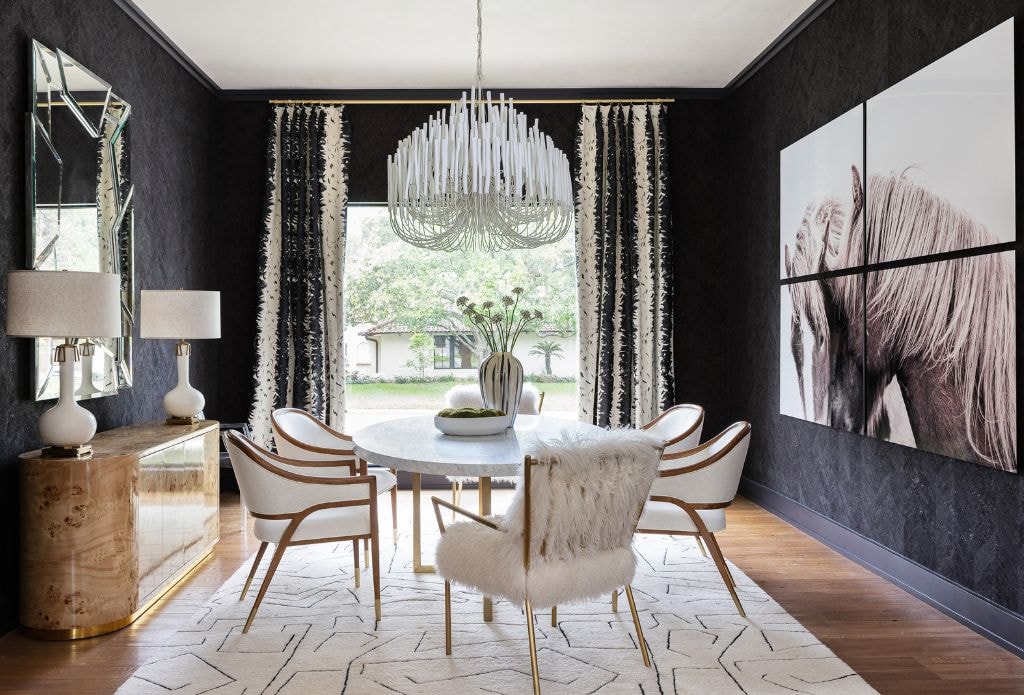
Each piece has earned its right to be here. The curved dining chairs add warmth with their wood trim and soft upholstery, and the shag seat at the head of the table winks irreverantly. A burlwood console and mirrored lamps reflect light around the space, keeping the atmosphere open despite the depth of tone. It’s bold, layered, and unexpectedly playful for a modern take on black-and-white dining that feels both refined and inviting.
Mountain Lane Show House Dining Room
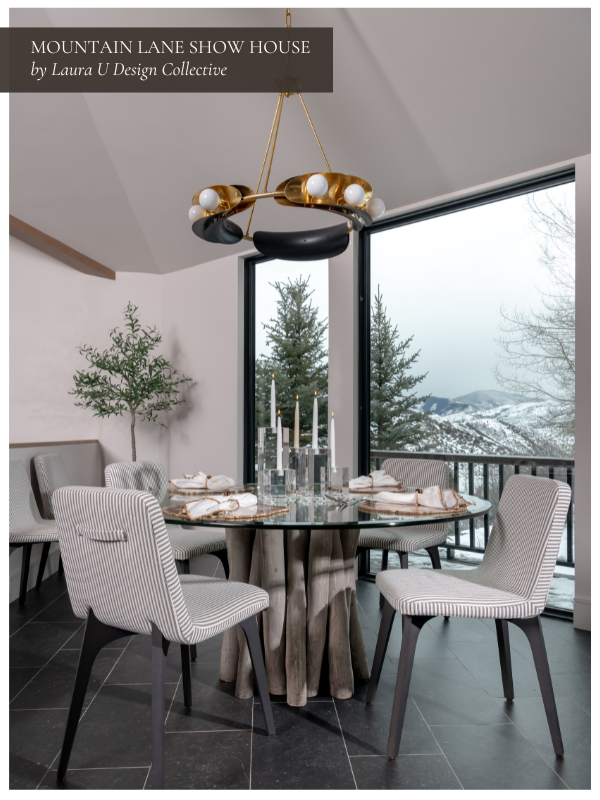
This dining room in our Mountain Lane Show House feels calm, sculptural, and entirely in tune with its surroundings. The palette takes its cues from the mountains beyond: soft grays, deep charcoals, and the quiet warmth of natural wood. Nothing about it feels forced; the materials speak for themselves.
The glass-topped table rests on a carved wood base that adds subtle movement, while striped dining chairs introduce a touch of pattern and polish. Overhead, a brass and black chandelier punctuates the scene with modern glamour. Together, they create a dining space that feels elevated yet effortless, sophisticated but still welcoming after a day in the mountains.
Sandalwood Contemporary Living Room
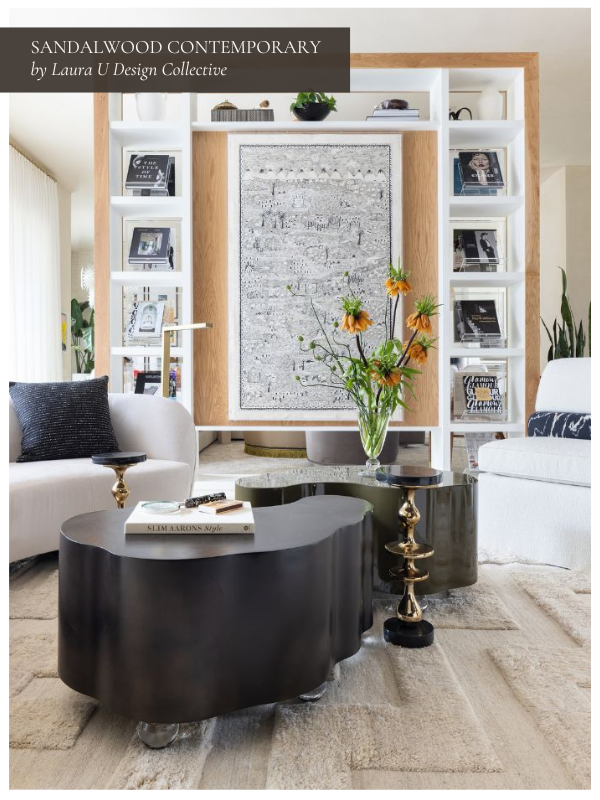
In our Sandalwood Contemporary project, this living room channels organic modernism through bold form and rich texture. The curved white sofa and sculptural lounge chair create a sense of flow, framing a layered composition of cocktail tables in bronze and brass. Each piece feels collected rather than coordinated, giving the space an easy, lived-in sophistication.
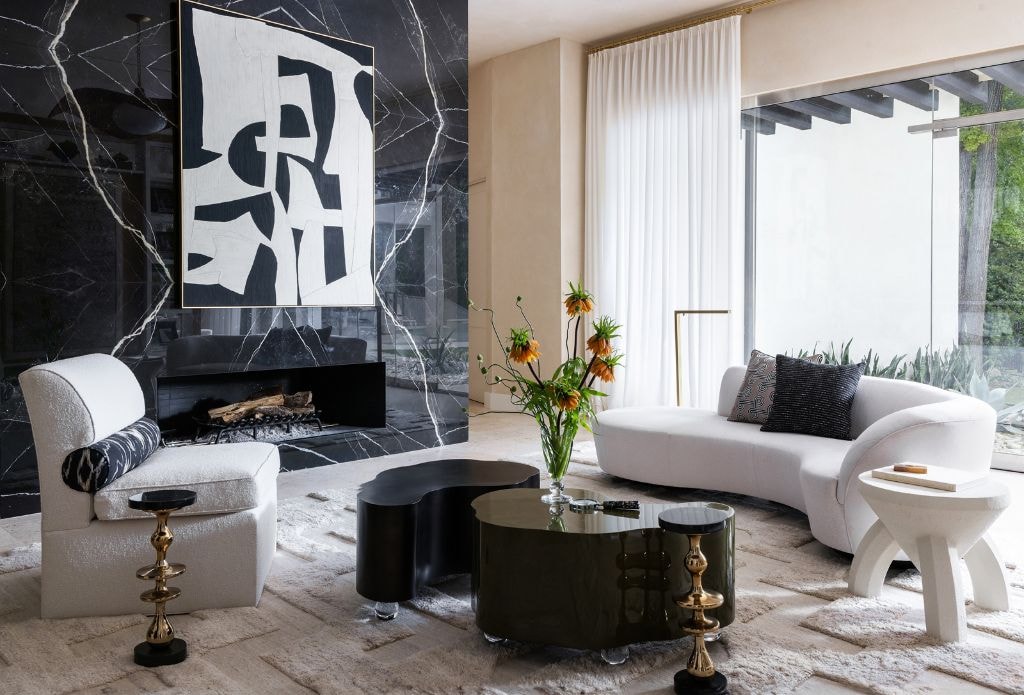
The black marble fireplace wall anchors the room with dramatic veining, while the abstract artwork above it adds a rhythmic counterpoint; the way the marble veining frames that artwork almost feels like lightning striking. Light filters softly through sheer drapery, balancing the dark stone with airiness and warmth. Every surface plays with contrast (polished against matte, smooth against tactile) to create a space that feels effortless, tailored, and undeniably glamorous.
West University Contemporary Dining Room
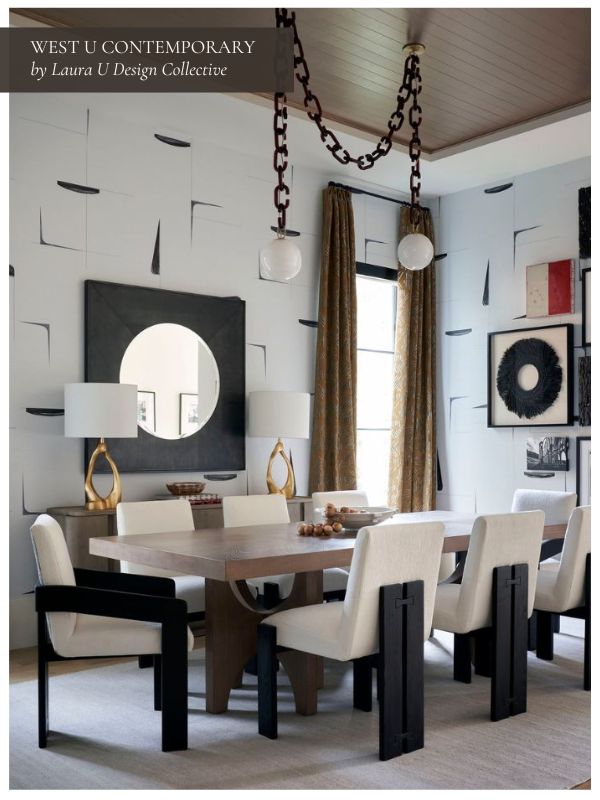
In our West University Contemporary project, the dining room strikes an intriguing balance between structure and personality. The walls are wrapped in a geometric black-and-white wallpaper that offsets the room’s sculptural forms. The dining table, which is substantial but not too visually heavy, anchors the space, while the custom chairs introduce contrast through their bold black framing and crisp ivory upholstery.
Warm gold drapery softens the cool palette and catches light from the statement fixtures above, their chain-like suspension adding playfulness to the clean lines below. Layered art and accessories continue to reinforce that balance of graphic but inviting, architectural but comfortable. This dining space was clearly designed for conversation, for connection, and for everyday moments elevated by thoughtful detail.
Highland Village Contemporary Primary Bedroom
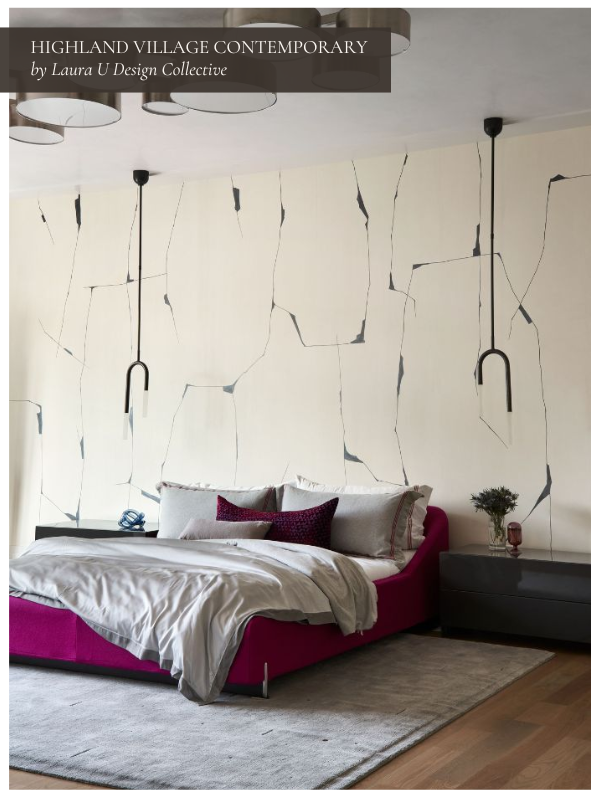
In our Highland Village Contemporary project, the primary bedroom distills the home’s eclectic spirit into a single, striking moment. The sculptural magenta bed is bold yet refined, its saturated color softened slightly by the gray rug underfoot and neutral bedding layered atop. Behind it, a hand-painted wallcovering cracks open like fine porcelain repaired with kintsugi, revealing subtle glimmers of charcoal beneath a pale, plaster-like surface.
Sleek black pendants descend dramatically from the ceiling, framing the bed with a minimalist geometry that contrasts the delicious chaos of the wall. Every detail feels intentional, from the artful asymmetry of the décor to the restrained palette that lets shape and form take the forefront. This room is both a retreat and a reflection: it is a personal, fashion-forward sanctuary that is equal parts art installation and functional interior.
Create a Classic or Contemporary Interior with Laura U
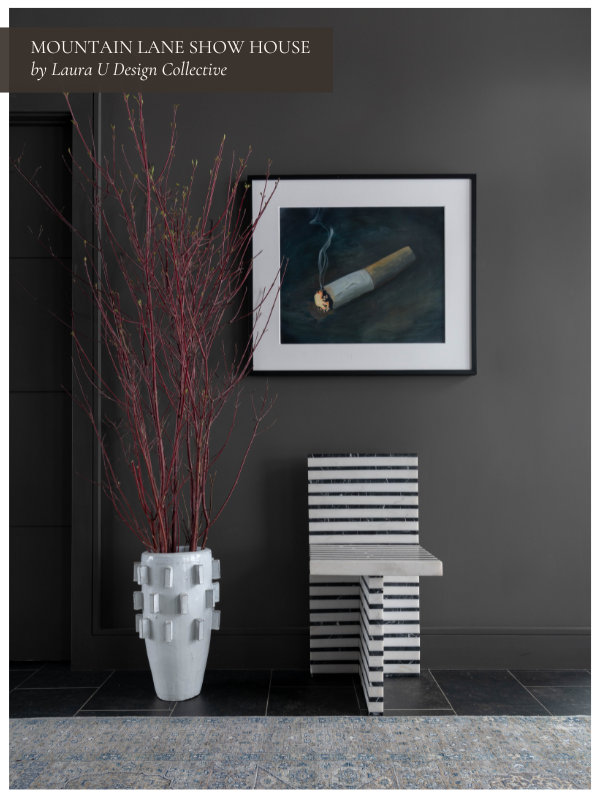
Each of the black and white interiors pictured above draws from the same restrained color palette but feels entirely different. Whether you’re drawn to the drama of lacquer and marble or the calm of linen and plaster, these projects show that monochrome design never means monotone living.
At Laura U Design Collective, we approach every home as a narrative unique to you, one that blends our clients’ stories with thoughtful layers of architecture, light, and form. No matter which space we create, the end result is always distinct. Still, the intent remains the same: to create spaces that feel curated, expressive, and deeply personal.



